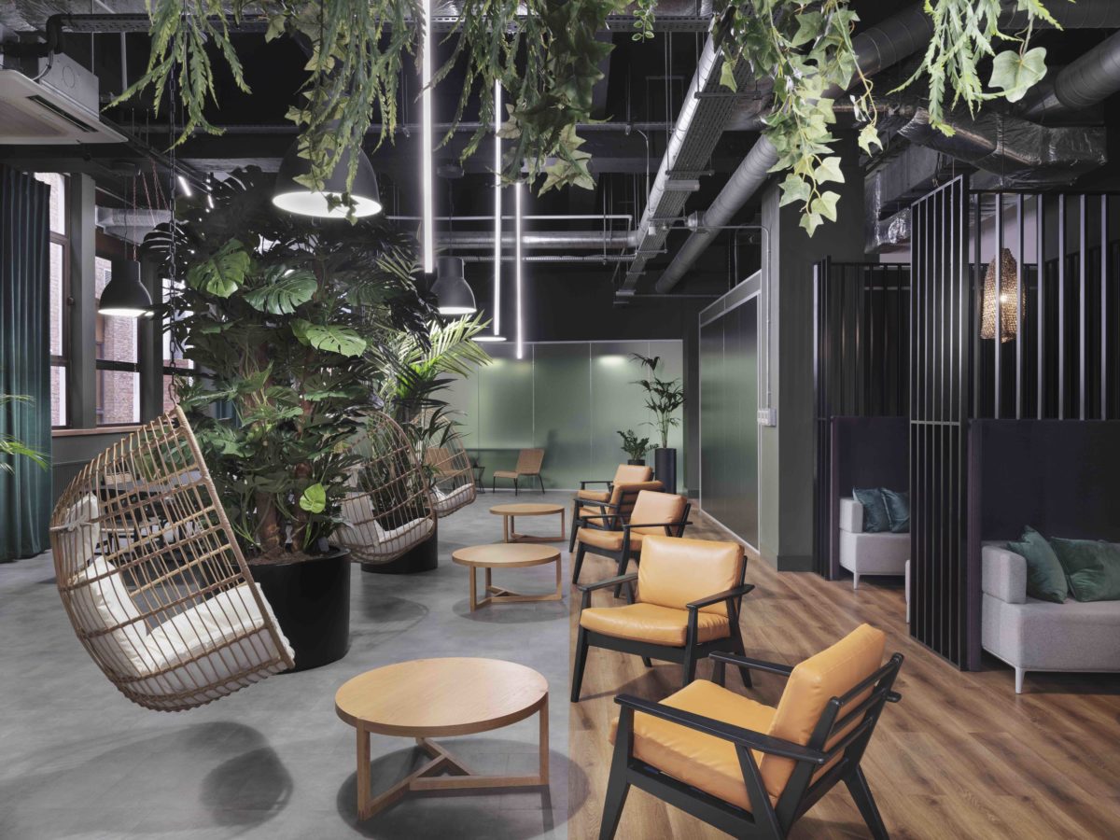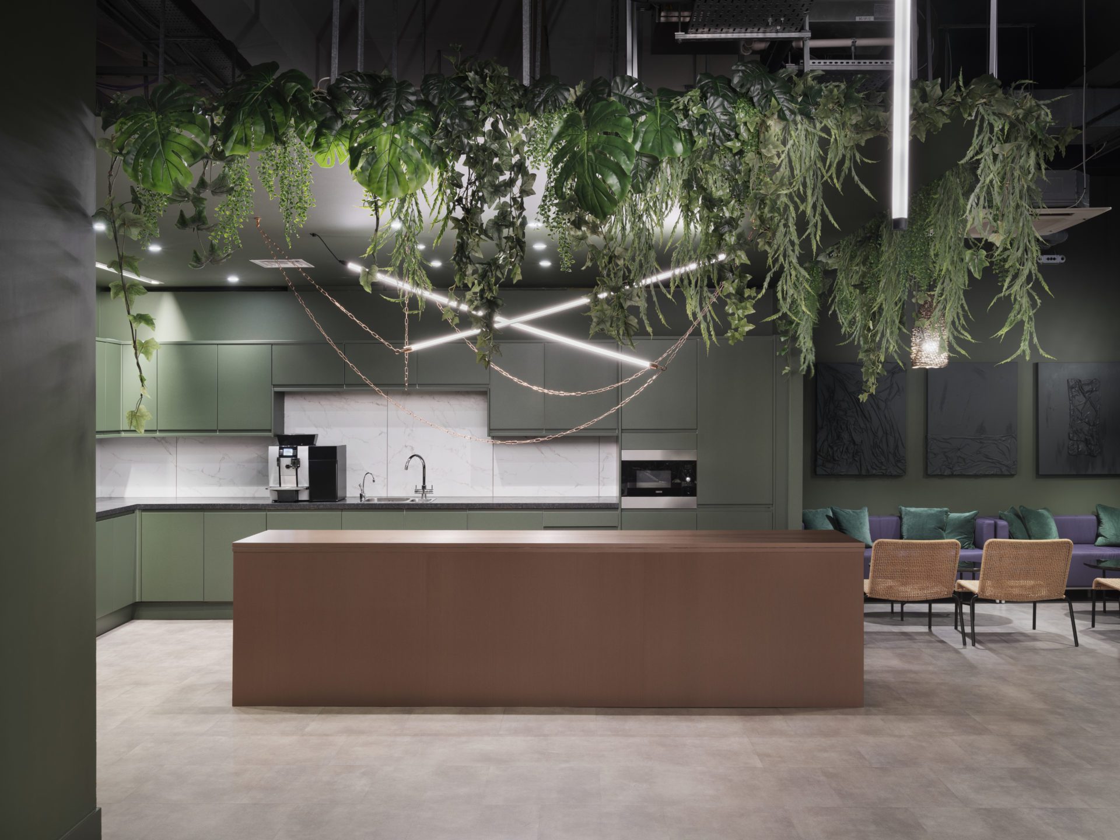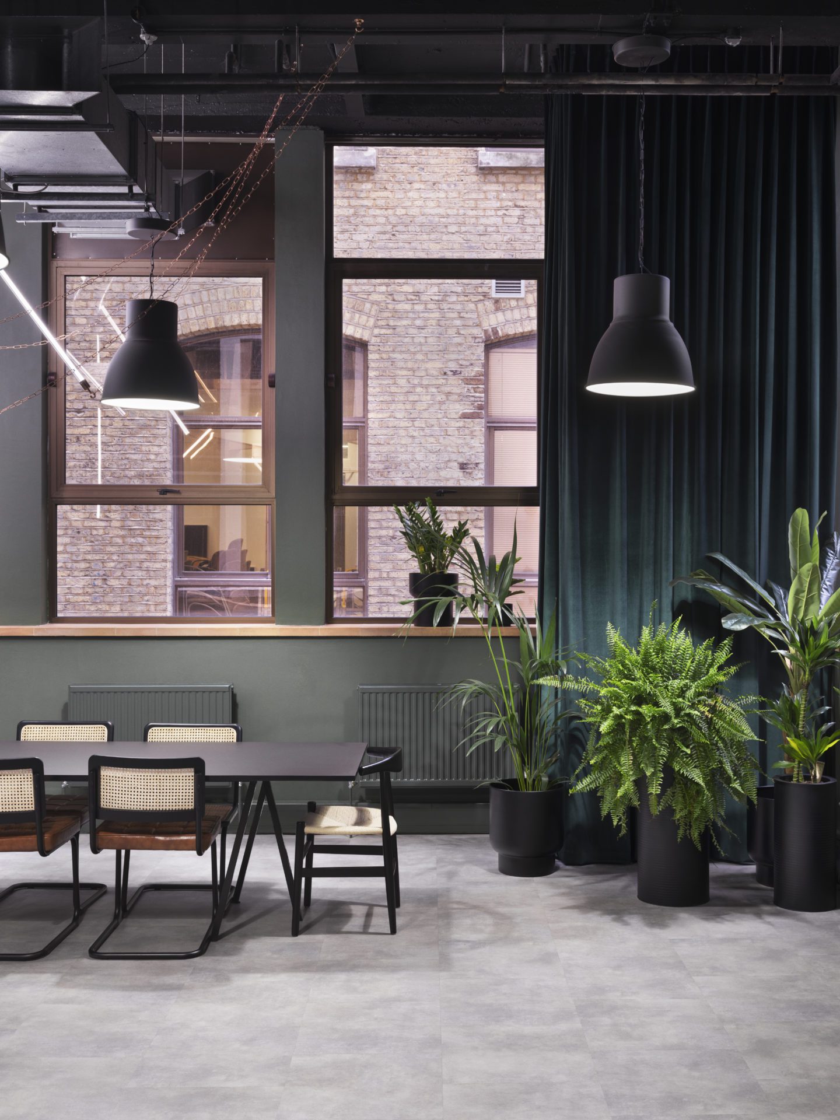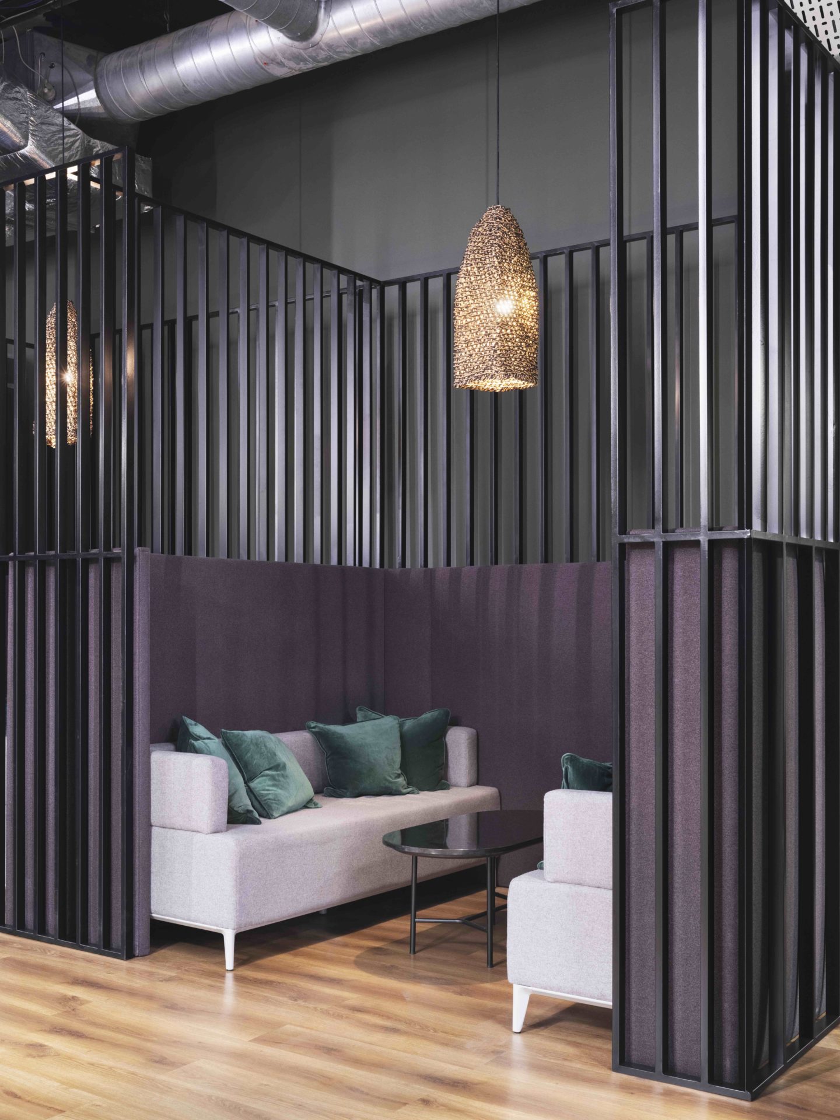
MISK Design London transforms a London warehouse into Halkin Paris Gardens, a lush oasis in the city with plenty of greenery and a calming palette
Shared office spaces are nothing new – particularly with the evolution and growth of flexible working driven by the pandemic. In a world where these spaces are ubiquitous in major cities, it takes something special to stand out.
So, when Halkin – an established provider and manager of offices and workspaces across London – wanted to add a spectacular Art-Deco warehouse in the heart of the South Bank to their portfolio, they approached MISK Design London.

Halkin Paris Gardens offers a variety of membership options, from virtual membership with mail handling to shared office spaces, rentable meeting rooms, and fully-furnished private offices – and it was essential that all these different member experiences were united under a shared vision.
The MISK Design London team reimagined the 17,000-square-foot, five storey warehouse as a dynamic mix of open-plan and private, executive offices brought together with a pleasing palette of warm, earthy tones punctuated by greenery.
“It’s such an easy thing to draw inspiration from nature, and by bringing the outside indoors I knew immediately what I would do to fill in the gaps of this new canvas,” explains architect and founder of Misk Design London, Ivana Stiborova. “Plants don’t just provide us with cleaner air, but a clearer mind. It’s important, especially in a city like London, to find innovative ways to keep in touch with the natural world.”

In keeping with this approach, the space is furnished with weeping figs, Zanzibar gems, rubber plants, Kentia palms, and aloe vera throughout, alongside carefully selected artificial plants that add to the jungle-like effect without the upkeep or abundant natural light required of living plants. Throughout this verdant setting, LED lights hang on patinated copper chains.
The ‘green’ theme extends beyond the biophilic touches and into the sustainable ethos that underpins the project. MISK Design London retained much of the existing furniture and surfaces, simply re-upholstering and re-decorating to reduce waste. The reception and on-site cafe, for example, was repainted in light shades of green and coral.

“The key objective in designing a workspace today is creating an environment that people come to work for and an experience that cannot be replicated at home,” says Stiborova.
“This project has turned a business lounge into a botanical garden, and it’s been wonderful to see tenants and visitors react so positively to the new space.”
Photography Henry Woide
Enjoyed this article? Read more: 6 garden offices for working from home






















