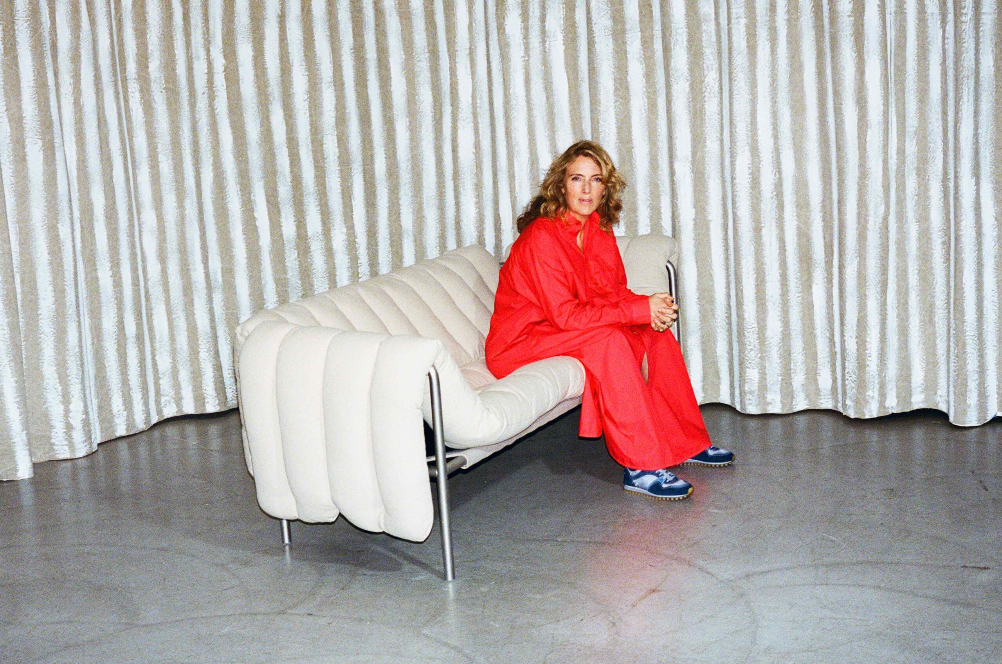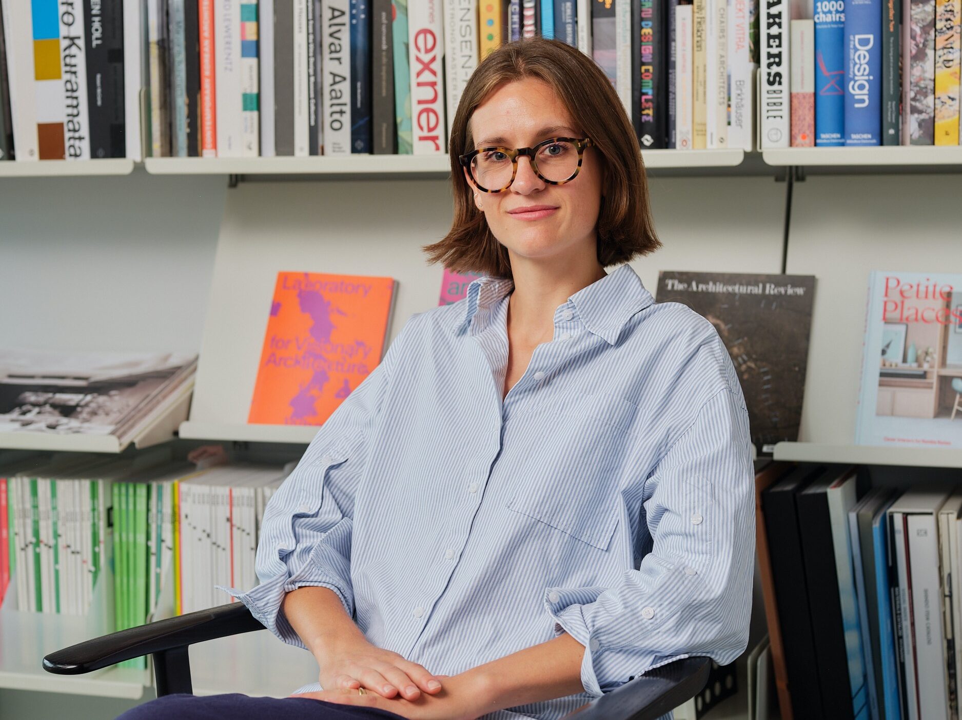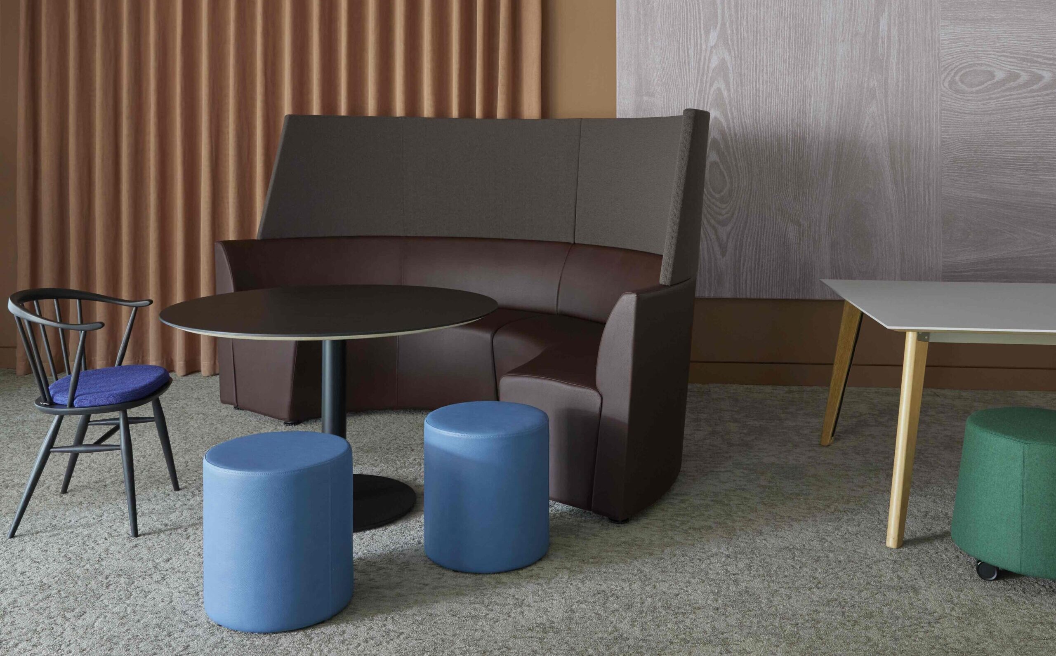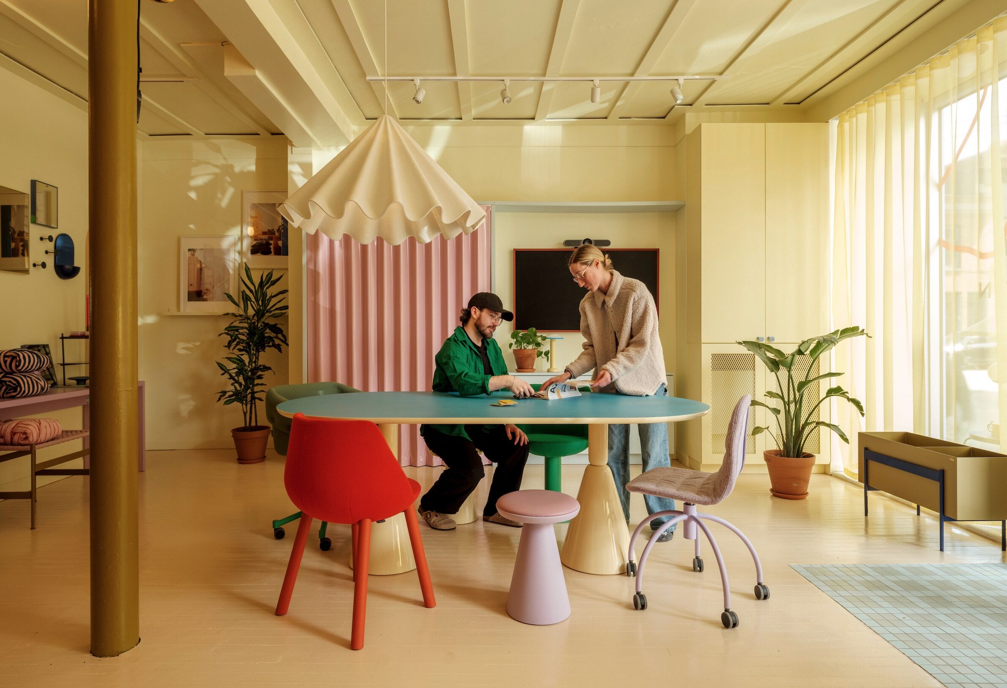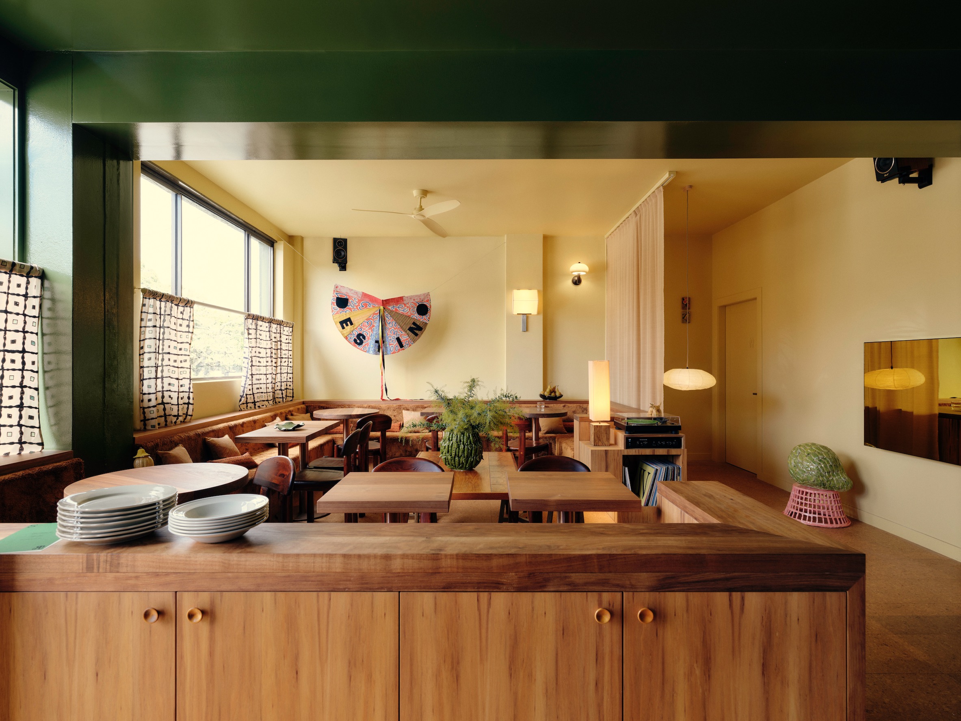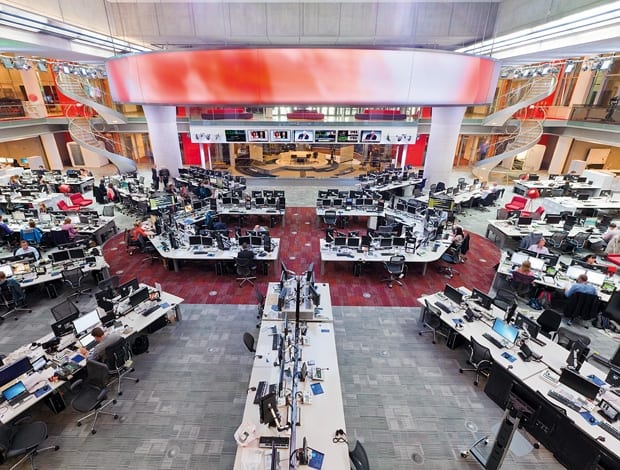 Desks fan out from two horseshoe-shaped banks, with the news studio behind|”More of a trading floor than an office”: the new Broadcasting House|Home-grown furniture from brands such as Lloyd Loom and Naughtone|The Media Cafe, where the visiting public and members of staff mix|Staff can escape from the glare of working in a giant studio in the News Cafe|Lounge space in the World Service’s new home on the fifth floor|There are 50 radio studios; the strip of light outside glows when on-air|Foreign correspondents’ images line the walls of breakout spaces||
Desks fan out from two horseshoe-shaped banks, with the news studio behind|”More of a trading floor than an office”: the new Broadcasting House|Home-grown furniture from brands such as Lloyd Loom and Naughtone|The Media Cafe, where the visiting public and members of staff mix|Staff can escape from the glare of working in a giant studio in the News Cafe|Lounge space in the World Service’s new home on the fifth floor|There are 50 radio studios; the strip of light outside glows when on-air|Foreign correspondents’ images line the walls of breakout spaces||
One of the largest, most complex and most expensive workplace design schemes of the past 50 years will draw to a close next March. By then, the BBC will have shifted the last of its 6,000 staff into New Broadcasting House in London’s Portland Place, marking the end of a decade-long exodus from Aldwych and west London, codenamed The W1 Project.
The new building, a glassy, corporate curve meshed into the heavy masonry of George Val Myer’s purpose-built art deco barge, expresses the BBC’s future identity as a more coherent, fluid and ultimately more transparent organisation. It has taken three architects to bring us this far: MJP and Sheppard Robson carried out the base build and Phase 2 respectively, and HOK thwarted 120 other contenders (including Sheppard Robson’s interiors arm, ID:SR) to win the fit-out.
In the BBC’s swish new cafe, onoffice met W1 Project director Andy Griffee, the Beeb’s very own Moses tasked with leading the people to the £1.04 billion promised land. “This is the first time in the BBC’s history we have all the programme makers under one roof,” Griffee says. “We see massive creative opportunities from throwing those people together, so we needed an interior design that allowed us to collaborate more.” Journalists, however, are generally not great collaborators, and the move toward more shared content, driven by the financial pressures the BBC faces, must surely endanger the BBC’s originality. It is a risk Griffee is all too aware of. “The idea that we churn out some grey porridge that’s the same for every single audience would kill us. But there is a financial reality as well.” Our shiny new surroundings belie the austere times, but Griffee calculates that by selling off buildings and cancelling leases, the BBC has summoned £750m to offset against the budget. Moreover, he points out that Auntie’s great strength is revealed when all its various muscles pull in the same direction – Children in Need and Comic Relief being excellent examples.
Events like these, which mobilise and engage audiences in such a direct way, are practically unique to the BBC. Consequently, a significant chunk of HOK’s many-sided brief was to ensure the building could handle tour groups and live audiences as well as the legion of journos going about their daily business. Our tour begins in the Media Café, a semi-public space adjacent to the main reception that will be used as a waiting room for TV and radio audiences as well as a casual meeting/eating area by BBC staff. Only the World Service has fully occupied its new digs and the space is quiet. HOK’s lead designer Claire McPoland explains how important it was to strike the right balance between modern, forward-thinking workplace while studiously avoiding anything too flash. Well-put-together but understated work by homegrown talent such as Hitch Mylius, Naughtone and Deadgood features throughout, and hanging above us are sizable red light boxes, which both define the large rectangular room and reference the blocky BBC logo.
The cafe is the hardest working space in a building that has been designed for intensive use and, decked out in the BBC’s potent red and orange palette, is also relentlessly on-brand. Connecting the cafe to the reception is a wide corridor displaying icons of programming (Dr Who, for example) while bulletins of the world’s tragedies, hostile takeovers and crimes glide by on thin digital strips. The reception itself is pretty standard save for the mock-up studio where tour guests can read the weather or present a show. To enter the office proper one must negotiate first the reception and then pass through a blast-proof glazed wall onto a gangway that overlooks the newsroom. Sunk one level below the entrance and flanked by two spiral staircases, it feels like a gladiatorial arena. HOK’s Daniel Herriott describes it more prosaically: “It’s more of a trading floor than an office.” That said, there is a sense of theatre to what is reportedly the biggest newsroom in Europe. TV studios (there are five in total in the building) form a live backdrop and are positioned so that the journalists, sitting at desks fanning out from two horseshoe shapes, can produce lightening-quick bulletins. Hovering above like a halo is an enormous light feature, which breaks down the soaring atrium into a more palatable scale.
Awash with technology, the dense desk layout is wilfully intense, a space to ramp up, rather than ease off, the pressure. “We did live one-to-one mock-ups made from card and tested it on 40 journalists to see what shape would be the most effective,” explains Herriott. “In the end, they wanted to be on each other’s laps. As you can imagine it gets pretty fiery.” Occupying a nook by the staircase that spirals down to the underground TV studios is a Vpod, adapted to be DDA compliant, where guests can record radio pieces. As we stroll around the second floor it becomes clear that HOK has squeezed as much use as it could from the 80,000sq m space by turning the whole building into a giant studio. “Staff can set up a camera and broadcast from almost anywhere. That was why it was important to get the branding right so nothing jars.” HOK also designed classic on-air/off-air lamps that blink on and off periodically when the 50 radio studios are in use. “It brings the whole thing to life,” says Herriott.
The office’s flexibility is striking. A variety of meeting/touchdown areas pepper each floor and light-filled collaboration lounges hug the apex of curved facade. Elsewhere, McPoland astutely transformed otherwise dead areas around the atrium perimeter into intimate meeting zones. “Each floor was tailored to suit their needs. This becomes a private space, but News needed larger breakout areas across the floor for big get-togethers,” she says. Herein lies a problem. With extravangant architectural interventions off-limits, HOK was left to conjure some variety through the furniture. However, with multiple brands rubbing shoulders in some areas, some of the lounges feel too busy.
Things calm down in the News Cafe. Aware that staff might need occasional respite, HOK stripped away the branding for this private canteen behind the newsroom. Playful PXL lights hang in a mellow space populated with James Burleigh furniture and decorated with out-of-focus graphics. “The whole building is on-air apart from this area. Here you can come and switch off,” says McPoland. At times HOK battled, with limited success, to inject some soul into the corporate architecture, naming meeting rooms after notable BBC figures and wallpapering railway-carriage-style booths with photos taken by foreign correspondents.
The World Service, now on the fifth floor, was HOK’s toughest audience because of its emotional bond with Bush House, from which it broadcasted for 70 years, surviving Luftwaffe bombings in the process. Bush House and the new premises are diametrically different – open plan versus compartmental – which made the wrench even more compelling. To its credit, HOK has transferred art and gifts from Bush House, displaying them in the lounge alongside a classic BBC microphone. It is nigh-on impossible, however, to recreate an atmosphere built up over decades in a building where the paint is virtually still drying.
Still, watching a journalist study a huge TV screen is a reminder that the W1 Project’s success or failure hangs on how well the building works. No one can really know until the building is at full capacity, but all the ingredients are in place. Modestly, McPoland and Herriott praise the base build architects for a “fantastic canvas” and admit to being somewhat humbled that their design will be beamed to millions of viewers across the globe. Successful film set design goes unnoticed when it’s believable. Certainly, for the BBC and HOK this project is no leap of faith.

