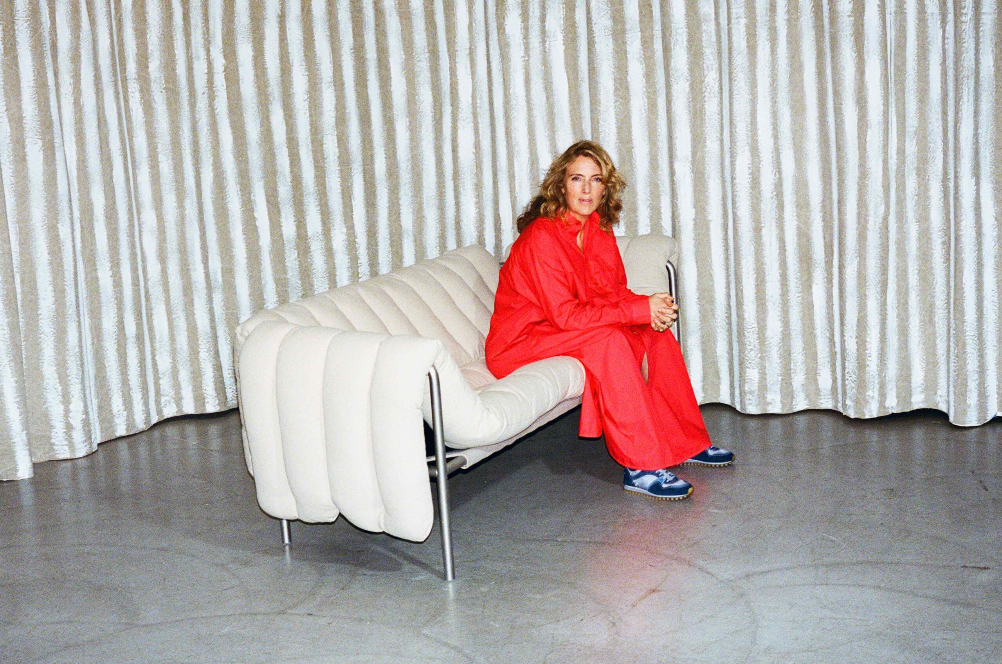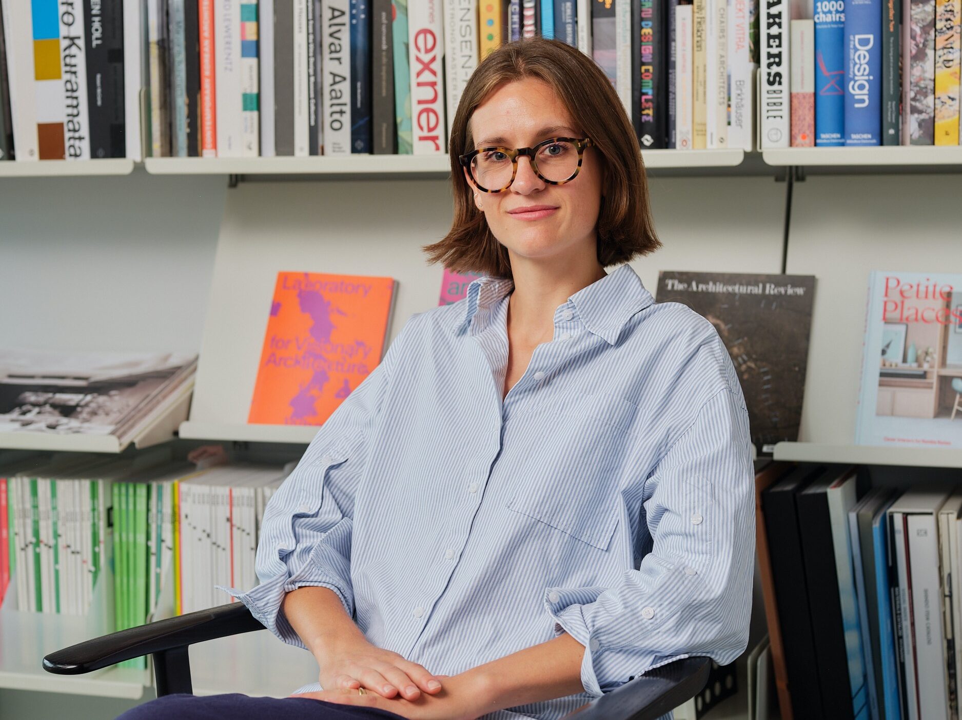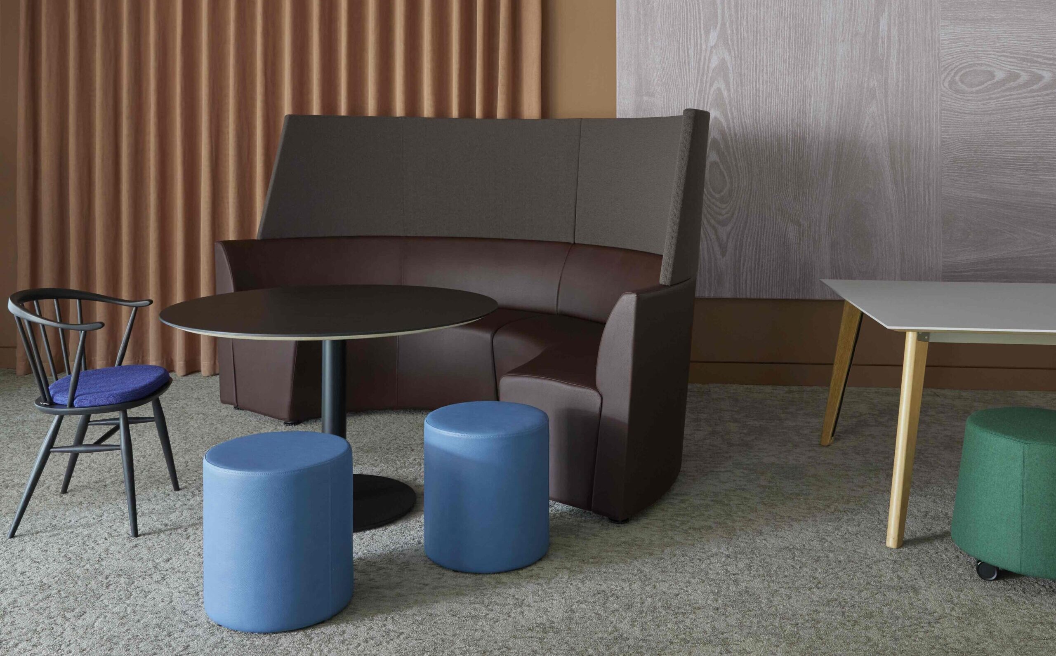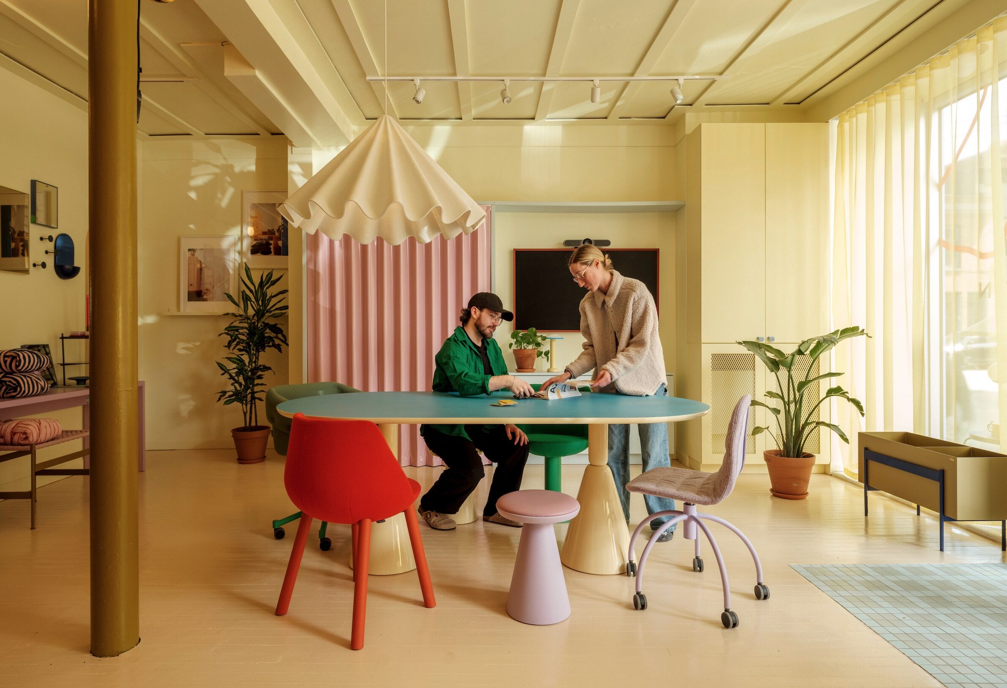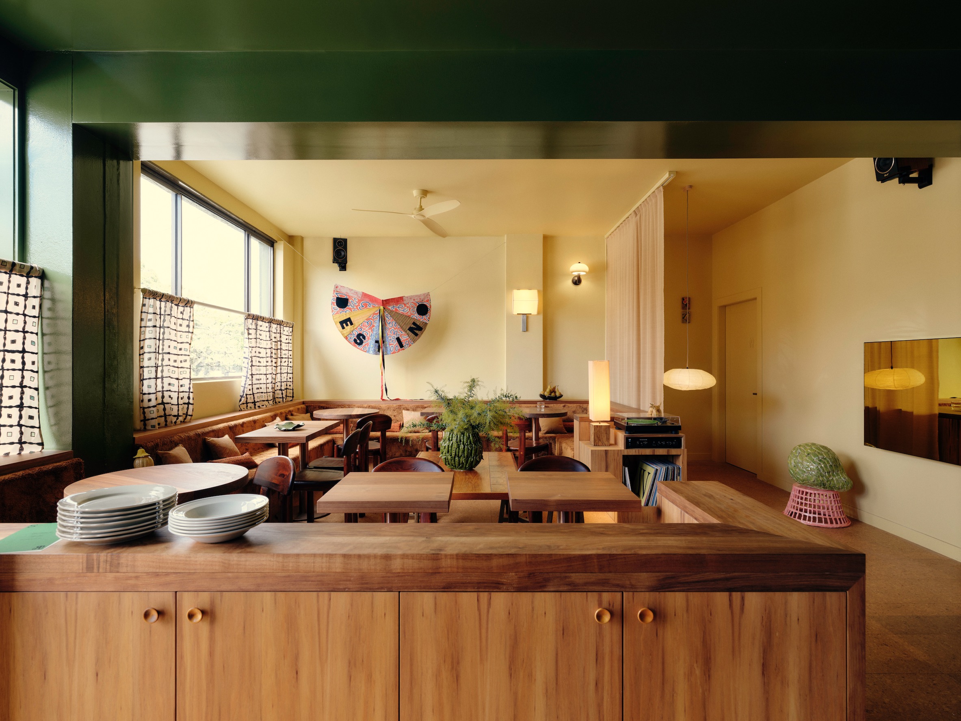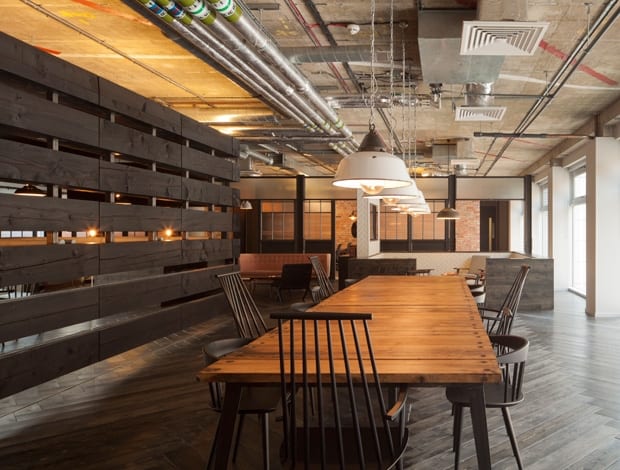 Things may look salvaged, but in fact they are meticulously designed|Banquettes, hemmed in by railway sleepers, fill the centre of the room|AKQA’s office channels a cool hotel lobby with &Tradition’s Mayor sofa|Brick, concrete and safety glass: the holy trinity of industrial design|The dark-stained pine used for the flooring is also used for the desks|Eames chairs from Vitra surround a large reclaimed oak meeting table||
Things may look salvaged, but in fact they are meticulously designed|Banquettes, hemmed in by railway sleepers, fill the centre of the room|AKQA’s office channels a cool hotel lobby with &Tradition’s Mayor sofa|Brick, concrete and safety glass: the holy trinity of industrial design|The dark-stained pine used for the flooring is also used for the desks|Eames chairs from Vitra surround a large reclaimed oak meeting table||
Industrial-style workplaces have been subject to more than a few pastiche attempts in recent years, but thanks to architects Amos and Amos‘s refined approach to materials, this space for global digital agency AKQA is not one of those projects. Yes, it has exposed ceilings, brick walls and concrete columns, all restored from the original structure; but other surfaces with big impact, such as the dark timber floors and raw metalwork, have been incisively designed, arduously developed and custom made for the project, to fit the warehouse-inspired setting without a hint of superficiality.
“The idea was that nothing should look really new and ‘Disney’,” explains Jaki Amos, one half of the husband-and-wife design team. “It should look like we found it in a salvage yard.”Metal rafters and screens, designed to look like factory reclaims, were made from steel with just a wax finish, “to keep the texture and grittiness,” says Amos, “because everything else we were doing to it was making it look too perfect and styled.”
Though brand new, they have the age and character of salvage yard discoveries but without the gamble or time-consuming trawling. The wooden floor was also painstakingly developed by the practice, a huge undertaking that proves its dedication to detail (and saved a wad of cash). Made from pine with a ply backing, each plank has been hand cut, stained and finished by a joiner, then laid in a herringbone pattern. Being custom made, it could easily be carried through to walls and desks of all sizes, giving consistency and flexibility throughout the interior.
Amos and Amos went after the job having never completed an office project before – something it used to win the pitch. “They wanted a cross between a home, a cool hotel and a private members’ club, so we said, ‘Why go to someone who does offices? You’re going to get an office,'” says Amos. “I think they took a chance on us, thinking we’d have a different approach.”
This is just one floor of a multi-storey office, the rest of which Amos and Amos will design in due course. As opposed to the floor above, referred to as ‘the engine room’ where more heads-down workspace is required for fast-paced production, this is the creative floor, where teams spend time brainstorming and talking out their ideas. To support these frequent meetings and promote collaboration across different teams (who were previously sticking to their own sections), Amos and Amos proposed bringing all social areas together into one central hub, chock-full of meeting areas ranging from cosy booths to large cafe tables to high benches, with workspace situated in two wings on either side.
The hub is defined by an arcade of steel columns and screens with wire-mesh safety glass panels, evoking a strong warehouse theme. In the middle is a hefty, shed-like structure, built from dark-stained railway sleepers, housing two rows of booths, dimly lit by individual lamps and upholstered in the softest pleather you can imagine. These are unsurprisingly popular with staff, harnessing the intimacy and informality of a snug restaurant or bar. Though this giant pod visually dominates the social area, it was a keystone in the overall landscape, Amos explains: “It all started from the centre outwards. We wanted this big defining structure in the middle, because otherwise the space would be so open and vast, it would lose its cosiness. Then there’s low-, mid- and high-level seating going out towards the edges. It’s meant to be free-flowing, to encourage people to explore, walk through in different ways and meet people.”
Outside the pod there are scenarios to suit every meeting type. A low reclaimed-brick wall and metal rafters delineate a group work area, with a concrete desk (made by Lowinfo) and industrial-style stools (from House Envy). A 5m-long table made from agricultural reclaimed oak with steel bolts (from The French House) is used for small or large meetings. Another low wooden wall, clad inside with white herringbone metro tiles, encloses an AV presentation area. Private meeting rooms, with more long wood tables by The French House trimmed with brass to match the lights, are surrounded by grey leather Eames chairs (from Vitra); the lighting is lower and softer than might be expected, so meetings are more relaxed (the theory goes).
Elsewhere, little pockets and nooks cater for quick meetings, furnished by homey mid-century and industrial-style pieces, including chairs by Hans Wegner and Ercol, coffee tables from Dare Studio and Bethan Gray, and a pink &Tradition sofa. Reclaimed factory lighting has been sourced from Trainspotters and Urban Cottage Industries, and more glamorous industrial pieces from the likes of Lee Broom and Buster + Punch. On the far side of the central structure is a kitchen,
with an iPad-controlled TopBrewer coffee machine that Amos jokes is good enough to draw employees from even the furthest reaches of the office.
Having workspace clearly separated from the social core has the benefit of tailoring the environments to their very different tasks. In contrast to the darker social space, the work areas are brightly lit, clean and minimal, instilling a calm and quiet atmosphere. Staff work around large bench desks made from the same wood as the floors, because “all the suppliers had beautiful veneers that were way too perfect,” says Amos. There are no pedestals since workers hot-desk within teams, and each person has a locker. Internal walls are painted with whiteboard paint (by Muraspec) for note taking, while most of the external walls feature floor-to-ceiling windows, bringing plenty of natural light. The furthest corners are dedicated project rooms, closed off from the rest of the office, where teams relocate to for month-long stints to work on top-secret briefs.
Whereas some offices are designed with breakout space interwoven with the workspace, Amos and Amos has conspicuously disconnected the two functions, personalising the space to AKQA’s needs – and it seems to be working. “It’s all very instant and fast-paced here,” says Amos, explaining that a booking system for a few meeting rooms just wouldn’t cut it. “The feedback is that they like being in a calmer space, so they can come into the hubbub, grab a space, have a chat, then go back to their desk and get their head down.”

