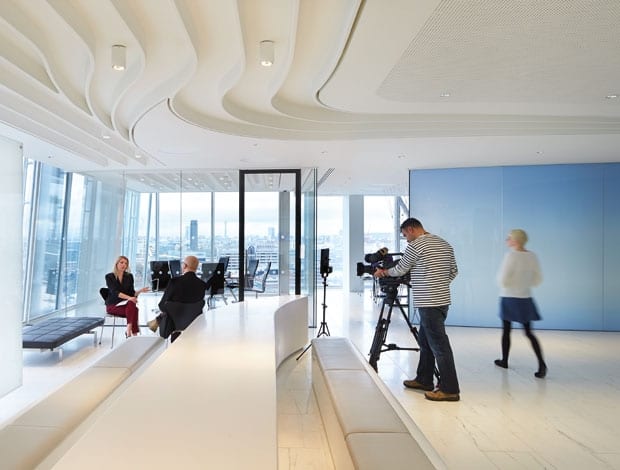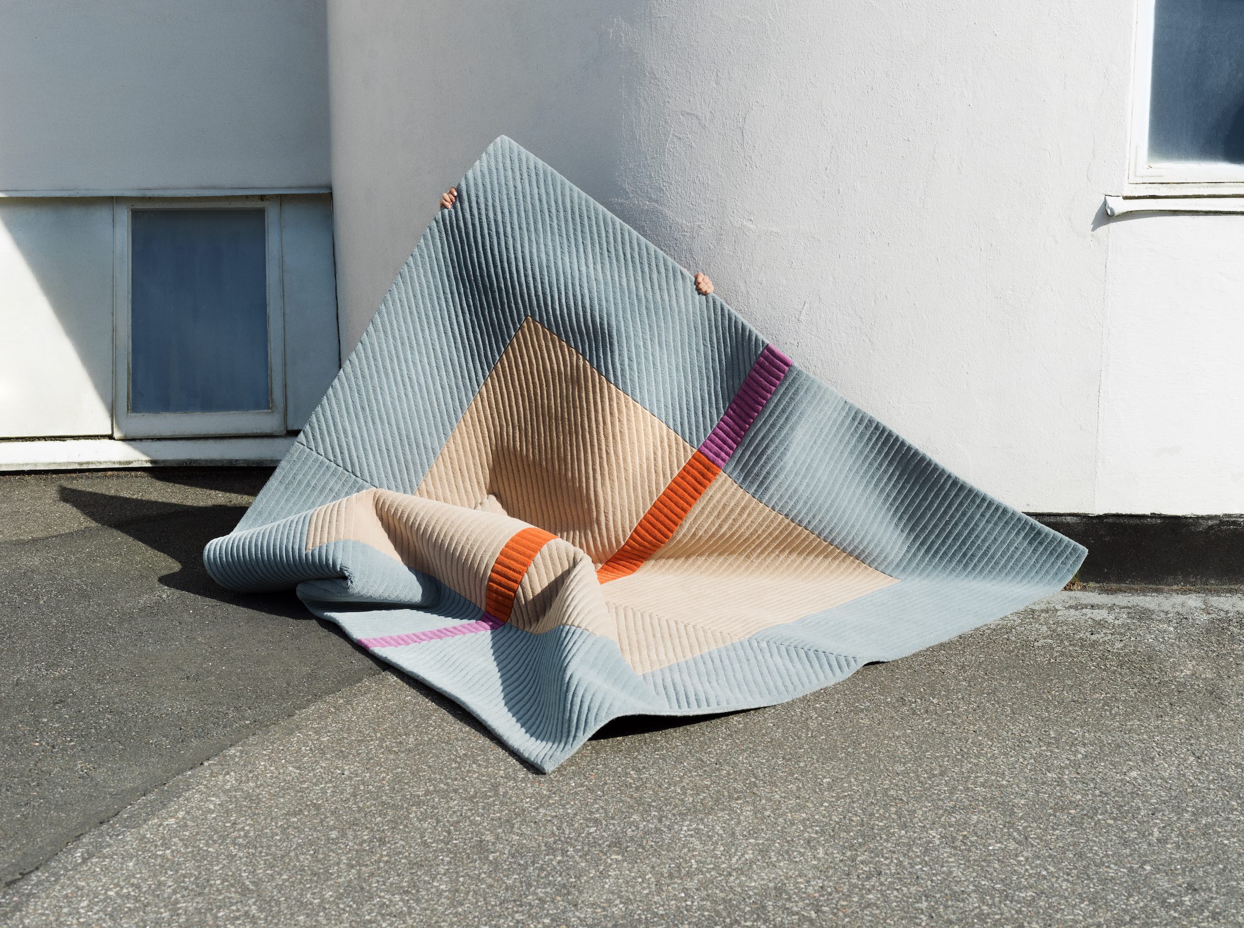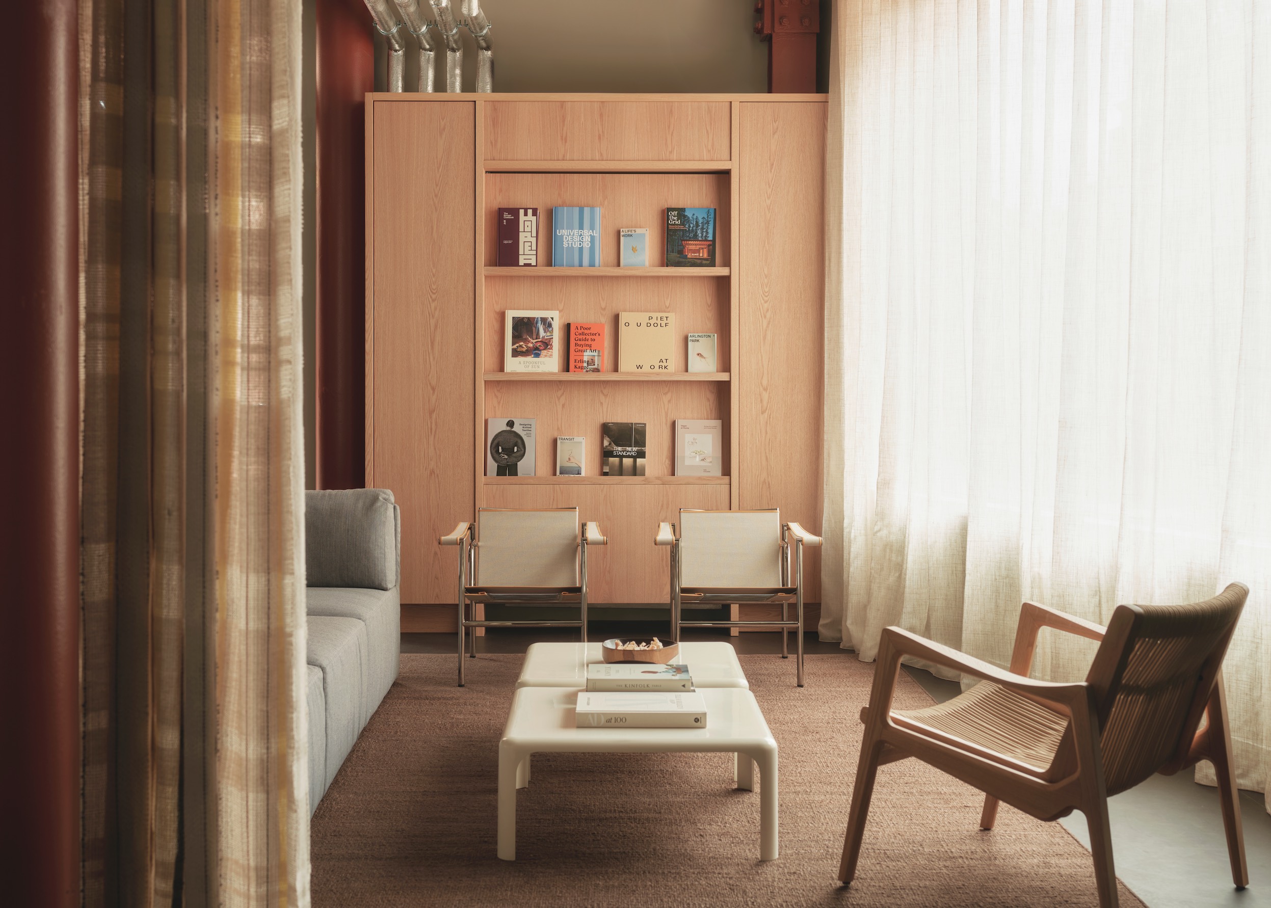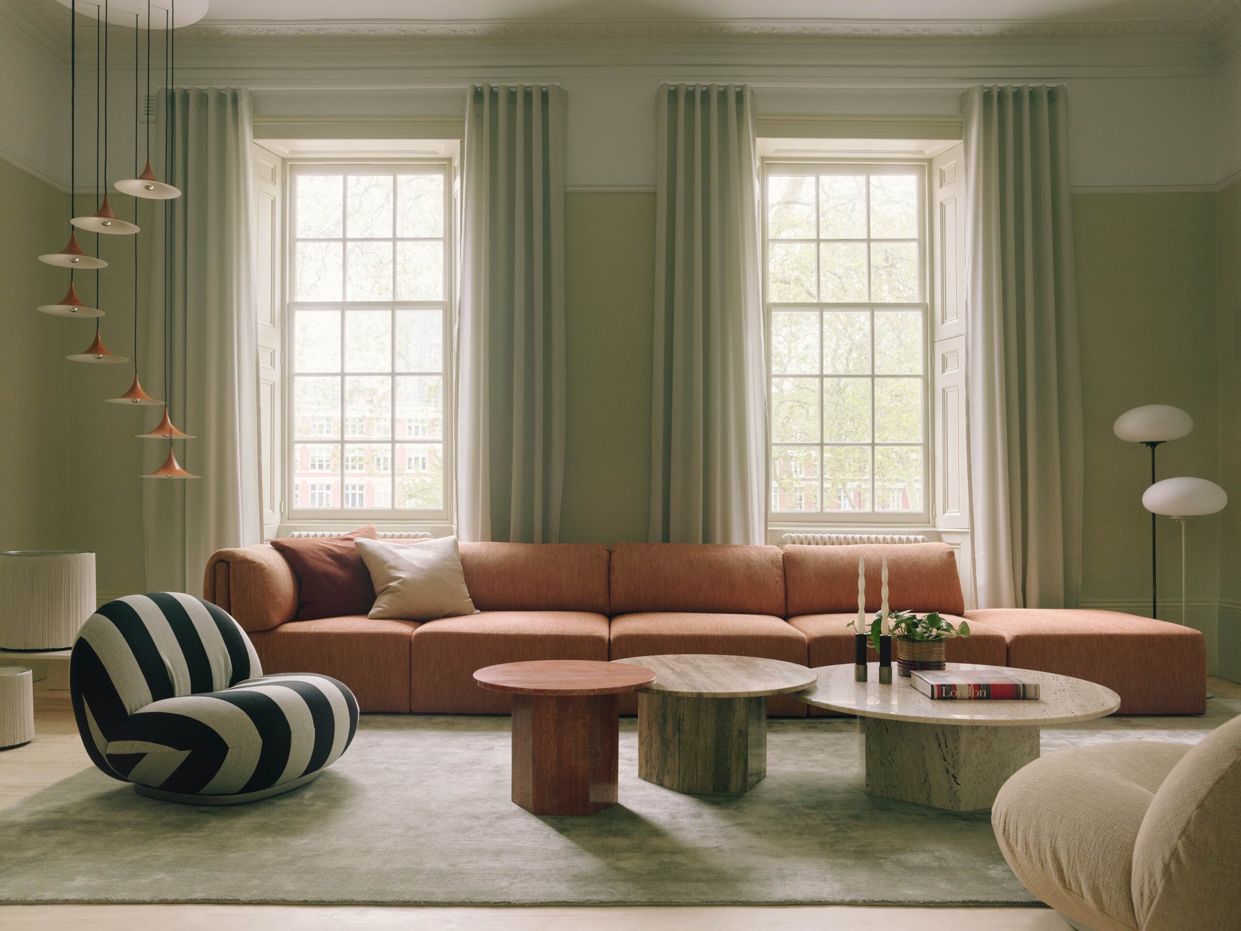 |A serenely minimal reception area puts all the focus on the news output on the screens|Ceiling detail|The newsroom, with its swooping desks, is occasionally used as a backdrop for filming|Informal meetings and coffee in the light-filled kitchen area|Control rooms and edit suites are sited in the core, screened off by curved walls of glass||
|A serenely minimal reception area puts all the focus on the news output on the screens|Ceiling detail|The newsroom, with its swooping desks, is occasionally used as a backdrop for filming|Informal meetings and coffee in the light-filled kitchen area|Control rooms and edit suites are sited in the core, screened off by curved walls of glass||
On the 16th floor of The Shard, Al Jazeera is gathering and broadcasting news in a workplace that deftly incorporates closed-off space in this most famously transparent of buildings
Typically, television news is conducted in two locations: the deskwork happens in a conventional office, while the broadcast studio is set up in a warehouse.
This was the arrangement for Al Jazeera Media Network (AJMN) in the UK until last October. Its studio was a traditional high-ceilinged black box built in a warehouse, and desk-bound staff worked out of a basement.
While both these functions were in the same complex in Knightsbridge, the staff were siloed and there was little sense of being part of the same outfit. Meanwhile, the Al Jazeera Arabic service was based in Westminster.
But that has all changed with both services’ relocation to The Shard. Now, the whole operation – from studio, newsroom, office, storage and green room to equipment rooms – has moved on to a single floor in Renzo Piano’s building, with the idea that the London set-up will act as a template for future studios.
The Qatari-funded media group chose the 16th floor of the 87-storey Shard, which is 95% owned by the Emir of Qatar. As well as the right amount of floor space, “the 16th [floor] affords us rooftop views and strong panoramic vistas,” says Al Jazeera’s global art director Patrick Bedeau.
Experiments with time-lapse cameras in the empty building helped to gain a sense of the views at different times of day.
The AJMN Shard facility is the network’s European regional hub, and as such is being heralded as the second most important studio after its Doha HQ. Apart from its elevated address, the 2733sq m space now has two other things going for it: a logical layout and a bespoke studio.
The former is courtesy of John McAslan + Partners, which was in charge of the reception and office areas, meeting rooms, breakout spaces, kitchen and cafe. And the latter was created by Vienna-based architect Veech x Veech, which tackled the broadcast studios and newsrooms. Both were commissioned by Bedeau.
After negotiating The Shard’s al fresco escalator up to the main reception area, and taking one of the myriad lifts, visitors enter a clinically pristine reception area that does away with a standard reception desk.
That means there is no receptionist; instead there is a 7.6m-long curved table in white Corian with complementary benching on either side, positioned in front of a media wall – a backlit glazed wall showing the TV station’s current programmes. All this – apart from the TV screens – is in white, as is the marble flooring and the ceiling.
McAslan + Partners, whose recent projects include the transformation of King’s Cross Station, has added some detailing to the ceiling: “an embedded ribbon” as project director Kevin Lloyd describes it, around the building’s core. He says it has “a sinuous quality like the river” – the Thames, just below the building.
Because while most of the 140-or-so staff have open-plan offices with natural light coming in through Piano’s extensive glazing, the edit suites, control rooms, make-up and green rooms are clustered around the core, behind a “wrap-around semi-opaque backlit glazed wall to help unify the space,” says Lloyd.
This layout was partly dictated by Piano’s stipulations for tenants, which included the need not to block any glazing. The architect also insisted that every floor maintain its three ‘winter gardens’, which Al Jazeera uses as meeting rooms.
The centrepiece of Veech x Veech’s broadcast studio is the laminated MDF desk, another sweeping curve in white. The presenter sits at this desk with a world map on the wall behind and a vista over the City of London to his or her left.
“We have to keep the cameras low and wide because the presenter is sitting down and we want to use the view,” says Bedeau.
Veech x Veech’s founders, Mascha Veech-Kosmatschof and Stuart Veech, specialise in media environments. While they are no strangers to broadcast studios, Al Jazeera’s London home posed a significant challenge. The floors were designed with a ceiling height of just 2.8m – perfectly standard for offices but debilitatingly low for television, where ceilings are normally at least 4.5m high.
Instead of installing a lighting grid, high above the eye of the cameras, that could be manually adjusted by grips, Veech x Veech has integrated the lighting into the ceiling among the acoustic panels. This meant using highly sophisticated lighting systems (created by German firm mo2, another specialist in broadcast design) and adding special filters to the glass facade and cameras “to manage the light exposure from the outside world”, says Veech x Veech.
Unusually for a news studio, the lighting will be seen on camera, so it is visually pleasing, its curved lines echoing the shape of the desk below.
Next door is the newsroom, which is occasionally used as a backdrop to filming in the studio itself. On the dark flooring sit specially designed curved white desks, similarly in keeping with both the news presenter’s desk and the reception table.
The designers have achieved a lot despite the predetermined floorplate and a complex network of structural beams. Aesthetically, the overall impression is more clinical than charismatic, which is probably appropriate for an authoritative international news channel.
The design is intended to inform future studios, in terms of “the look, the feel, and the way the studio operates” says Stuart Veech, whose firm is now working on Al Jazeera’s HQ and newsroom in Doha.
As well as that upgrade, Al Jazeera is expanding its operation in the US. The network is currently working with broadcast architects Lawson on a new Washington studio, which goes live in April, and is also in the process of picking an architectural team for its New York studio. Bedeau must be a busy man.




















