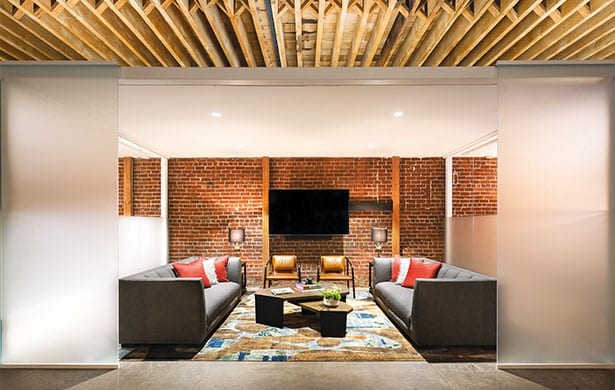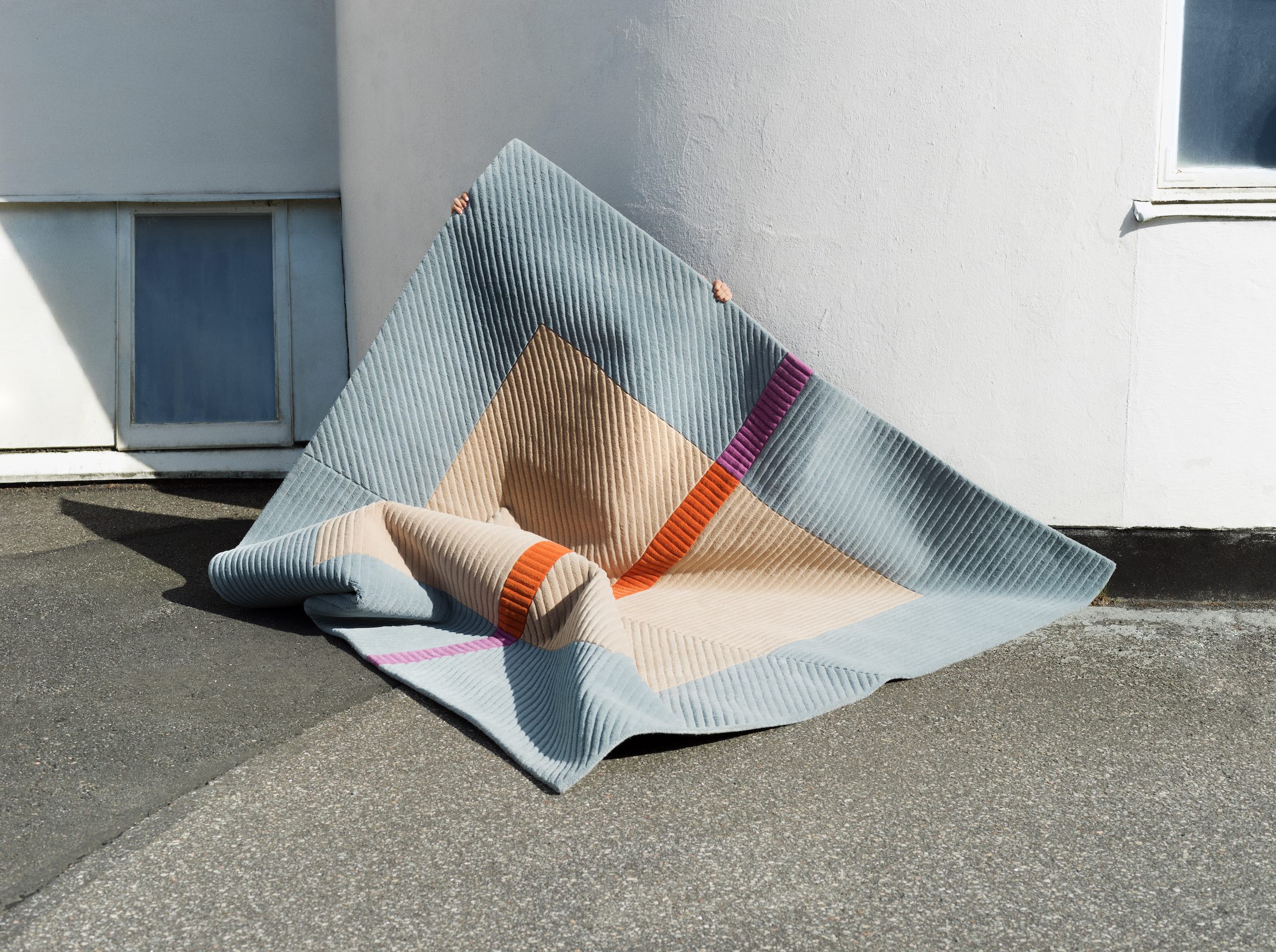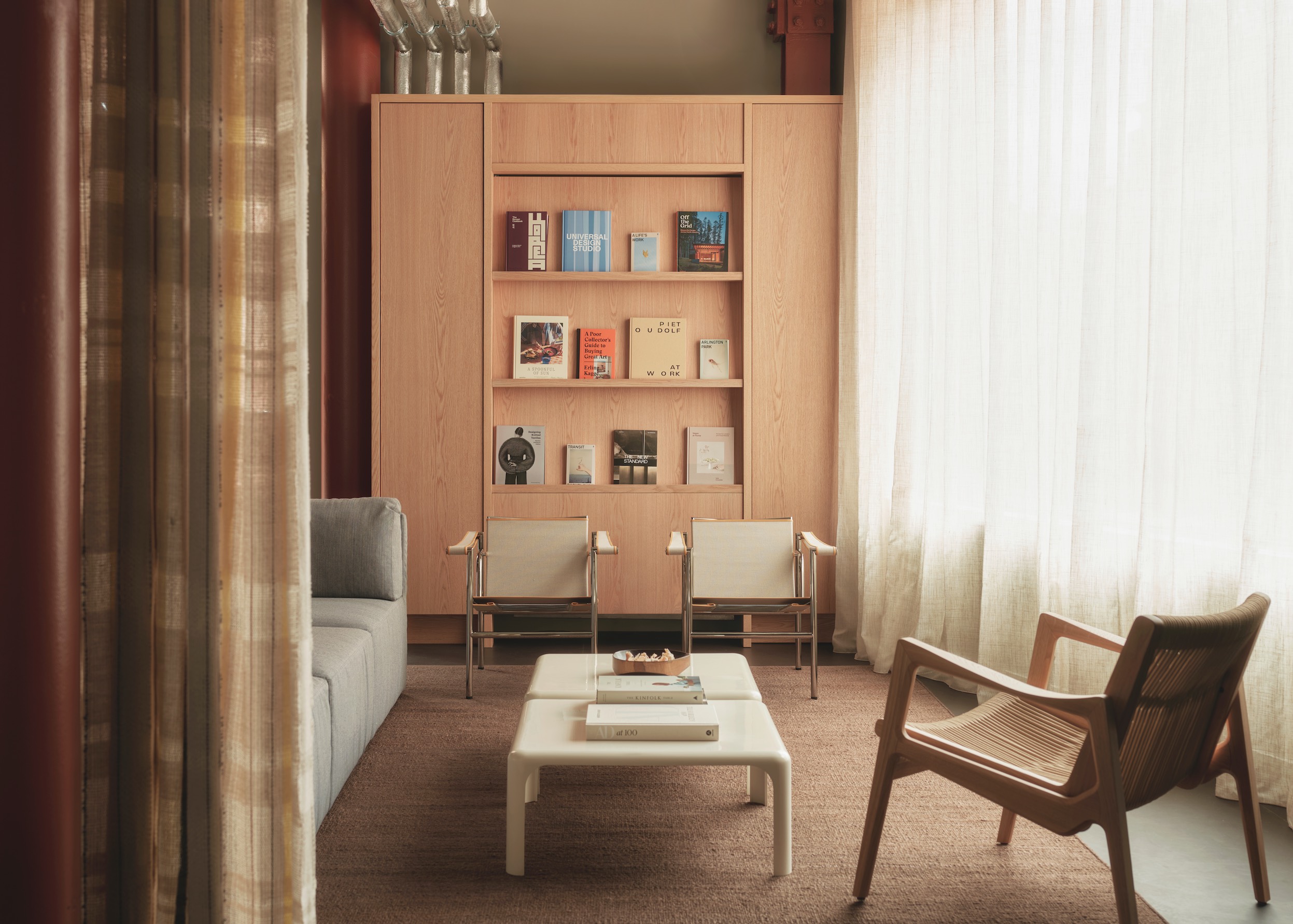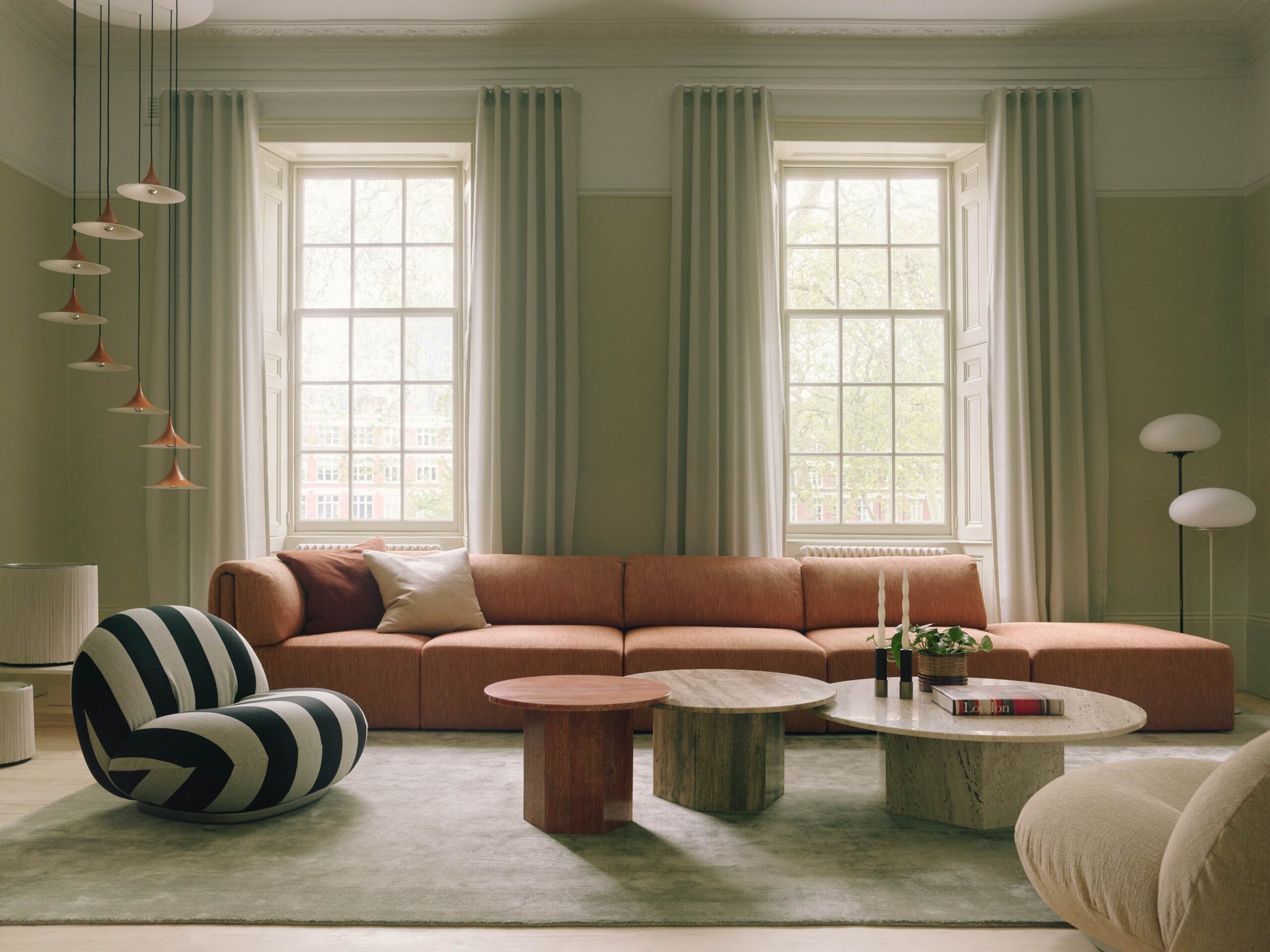 |||
|||
For a company to leave a location as iconic as San Francisco’s Ferry Building overlooking the bay, I suspect incentives must be strong. But when the alternative solution is a converted horse stable from the early 1900s, perhaps one needn’t be so upset.
Designed by San Francisco-based Feldman Architecture, the new office of investment bank Scenic Advisement lies only minutes from the famous Embarcadero waterfront and makes for a humble yet distinctive conversion where the new camouflages with the old.
“We had this beautiful, old, 1909 original horse stable and we didn’t want to ruin the building. We wanted to do what we could to preserve it,” Nick Polansky, project designer at Feldman Architecture who was deeply involved in the project, tells me over the phone.
Drawing upon the practice’s previous experience with residential projects, Taisuke Ikegami, partner at Feldman Architecture, expands on the studio’s design philosophy and process: “Oftentimes, when designing private homes in rural areas, it’s about responding to the site. This was about responding to the site in a more urban and interior context. We had this old brick and timber building, which is rare in San Francisco, and that was our context. How do we work within that?”
 Photo by Adam Rouse Photography
Photo by Adam Rouse Photography
The answer points to a minimal yet modern intervention where a functional layout remains key. Tasked with creating a larger office space for the client’s rapid expansion, the practice designed two different environments to cater to the firm’s two branches – venture capital and a new wealth management division.
This dual zoning – or “yin yang plan” as Polansky calls it – becomes rather clear when looking at the directionality of the space. While transparency is key in the long direction (the space is subdivided with clear glass partitions allowing for visual connections from one end to the other), privacy dominates in the short direction with the likes of conference rooms and private meeting areas. “The front is the Venture Capital office and the back is Wealth Management, so each of them has adjacent resources,” explains Polansky. “In the front you have the kitchen, and in the back, you have the lounge and then access to multiple meeting rooms from their spaces.”
This sense of directionality is no doubt enhanced by the fine-tuned materiality of the space – a clever interplay between timber, brick and glass. To borrow a line from Polansky, this medley of contrasts “rests on subtleties”. From the Douglas fir beams crowning the space, through the etched glass – a poetic nod to the much-photographed fog that often lingers over the San Francisco Bay – all the way to the charming backdrop of 1909 bricks, the space breathes texture.
Juxtaposing opposing materials is no revolutionary approach, but Ikegami raises the interesting paradox at the heart of this stable conversion: “The contrast was to the warmth of the raw space whereas oftentimes, we are coming into otherwise sterile commercial buildings, trying to breathe a residential feel into them. This was a bit of an inverse.”
 Photo by Adam Rouse Photography
Photo by Adam Rouse Photography
Polansky echoes this when he explains the choice of materials in the space: “We went with a material that could soften and absorb the surroundings, so the surface would actually mirror the context and camouflage itself into it.” This reflection is achieved through the insertion of two glass boxes designed to fade into the background – insertions that came with their own set of structural difficulties.
“One of the biggest challenges was the limited construction funding,” admits Ikegami. “We had to come up with a very simple and succinct design approach.” Structurally, the glass boxes have been designed to be freestanding – in keeping with the building owner’s request to spare the existing structure – and, although they are secured to the existing wall at strategic points, Polansky proudly declares that there were “ten penetrations into the brick and that’s it!”
The team also faced a lack of infrastructure inside the space. After its life as a stable came to an end, the interior changed functions, from antique store with negligible building services to an architectural firm that did minimal fit out. “We had to bring all of that in and make it fit within the budget,” says Ikegami.
 Photo by Adam Rouse Photography
Photo by Adam Rouse Photography
The client being a repeat (Feldman Architecture has done both residential and commercial work for one of the partners before), I suspect they had full trust in the practice’s ability to overcome these challenges.
At the time of writing – over a year after the main conversion was complete – the studio is at its fifth commercial venture. And although most of its projects remain residential, it doesn’t want to be pigeonholed. “Good design is good design, it doesn’t need to be categorised,” says Ikegami. And as a practice that defines itself as residential and commercial, Feldman Architecture is no doubt well placed to comment on work-life balance and the ever-growing bring-your-home-to-the-workplace tendency.
“You spend so much time at your office; why should it not be as nice and comfortable as your home? I don’t want to pin it all on the millennials,” he jests, “but there is a definite correlation between how they see what happens in the workplace, the culture of it, and how that meshes with the functionality of residential space.”
With trends like activity-based working and polyvalent office furniture (every sofa tends to be modular these days), functionality has become one of the pillars of office design.
 Photo by Adam Rouse Photography
Photo by Adam Rouse Photography
And sure enough, there is a correlation between design and the work cycle. Polansky’s understanding of this process strikes me as spot on: “There’s a functionality to the different zones in an office setting. The individual isolated work environment at the desk, the informal chance encounter in the kitchen that might spark an idea out of thin air, and the more controlled group spaces. Throughout the day, that’s how work evolves and how collaboration and ideas go from an individual’s idea, to a group idea, to a company’s idea as it starts to swell and become real.”
As for Scenic Advisement – was the move worth it? Feedback certainly seems to point to a yes. Polansky, who has stayed in touch with the client after the project was complete, describes the new location as a mix of “new tech and old historic waterfront that people get right away when they enter” – in other words “an aesthetic that’s purely San Francisco”.
Subscribe to OnOffice for more features about some of the world’s most innovative workspaces.
Feldman Architecture’s conversion of an old stables building provides a spacious and warmly textured office for a San Francisco investment bank




















