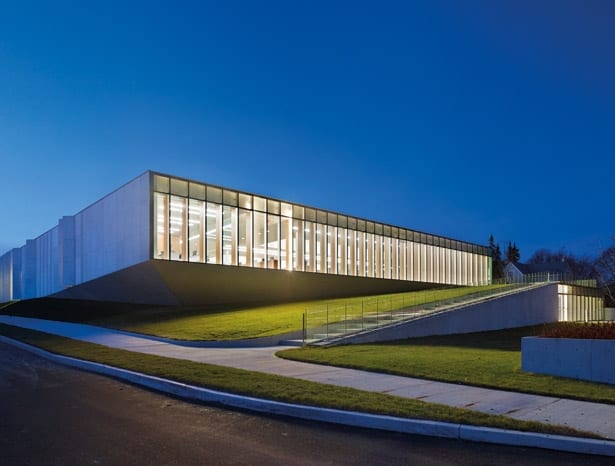 The single-storey building slots into a complex sloping site|||
The single-storey building slots into a complex sloping site|||
The days of the local public library simply being a repository for books is rapidly fading. Libraries today have to provide so much more, as Toronto-based practice RDHA’s design for the recently completed Waterdown Library and Civic Centre in Hamilton, Ontario, demonstrates.
Within its 2,200sq m floorspace, this understated building had to provide space for a public library, but also accommodation for a small heritage society archive, offices for municipal services, community and police services as well as two recreation rooms.
The $6.8m facility was urgently required, as illustrated by the dramatic increase in attendance. According to Tyler Sharp, principal and design director at RDHA, since its opening last August there has been a 150% increase in visitors to the branch compared to the number of visits to the town’s former library.
“Every time I visit the library it’s very well used,” says Sharp. “The senior citizens have adopted the recreation rooms as their own and the younger generation, from teenagers to young adults, have heavily populated the library. The client wanted to create a public building that served the local community and provided space for all the other different smaller components.”
 Sawtooth skylights flood the library with natural light
Sawtooth skylights flood the library with natural light
The new Waterdown Library couldn’t be more different from the facility it replaced. The previous library was vastly undersized for the local population, occupying two floors in a small, historic building in the centre of Waterdown. The new library is situated further out of town, albeit on a dramatic site, is considerably bigger, strikingly modern and incorporates a range of sustainable measures.
The building is single storey, but because of the site’s topography, which is an extension of the Niagara Escarpment, it has six different levels. RDHA has resolved the varying height differences by creating a series of winding, sloped, walkways.
“The site was paramount to the development of the concept,” says Sharp. He describes the building as a metaphor, a fragment of the big dolomitic limestone landform it sits on, and says that due to a 3m fall on the land, the building has been arranged like a public landscape that visitors ascend to reach the different programmatic elements within.
To access the building from the street, an entrance positioned at the lowest level leads into the recreation rooms. A sloping walkway, ascending to a mid-level entry point to the rear of the building, allows access to the municipal services. Another sloped walkway continues up to the library, which is organised around a series of four terraces. The reading atrium level is the highest point and allows views of Lake Ontario.
 Limestone slab fins define the exterior of the building
Limestone slab fins define the exterior of the building
The low, linear volume employs a significant 3.5m double cantilever on its south-west corner that required a lot of detailing and structural gymnastics to enable the library to float unimpeded above the recreation centre below.
Externally, limestone and glass are the two dominant materials. Huge limestone slab fins and panels clad two elevations, providing solar protection, while the other elevations are sheathed in double-glazed units that employ a customised frit pattern.
“The limestone fins and panels are meant to reflect this metaphor of the building being a fragment of its limestone site,” says Sharp. “We specify a lot of glass on our projects to encourage views and use transparency as a means to project the public programme outward and bring the natural setting inside.”
RDHA also applied the studio’s practice of customising off-the-shelf materials. This not only keeps the project within budget, but, particularly for public buildings, it’s important that the materials and systems used are tried and tested and have warranties to minimise risk to the client. Using standardised systems allows the architects to experiment and optimise both utility and appearance.
 Extensive glazing reduces reliance on electric lighting
Extensive glazing reduces reliance on electric lighting
Moving inside the building, another key material employed throughout is the Douglas fir cladding that lines the internal solid walls. The planks were donated to the project and subsequently milled down to create the panels. The wood provides a warm, tactile finish that complements the concrete polished floors. Coupled with the saw-tooth skylights that flood the open-plan library with daylight, and the brightly coloured Orange Slice and Tulip chairs, this succeeds in achieving spacious and uplifting interiors.
In addition to using recycled timber and large amounts of glazing to harness daylight and reduce electric lighting demand, RDHA employed a number of other sustainable features. These include the use of underground rainwater collection, bioswales in parking areas, green roofs and a flowering orchard to shade parked cars.
“Libraries need to include great diversified spaces that enable patrons to engage in all sorts of public programmes,” says Sharp. And the key to the success of the new Waterdown Library and Civic Centre is that it reflects the needs of the community. It provides a dedicated children’s area, flexible multi-purpose rooms, enclosed glass study rooms, access to a computer learning centre and wireless spaces – all aspects that are now considered essential in a 21st century library.
 Panels of warm Douglas fir cladding line the internal walls
Panels of warm Douglas fir cladding line the internal walls
This lively, multi-use space serves the needs of the local area



















