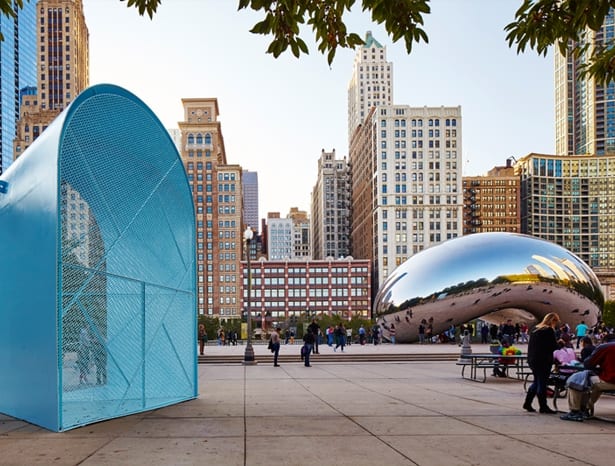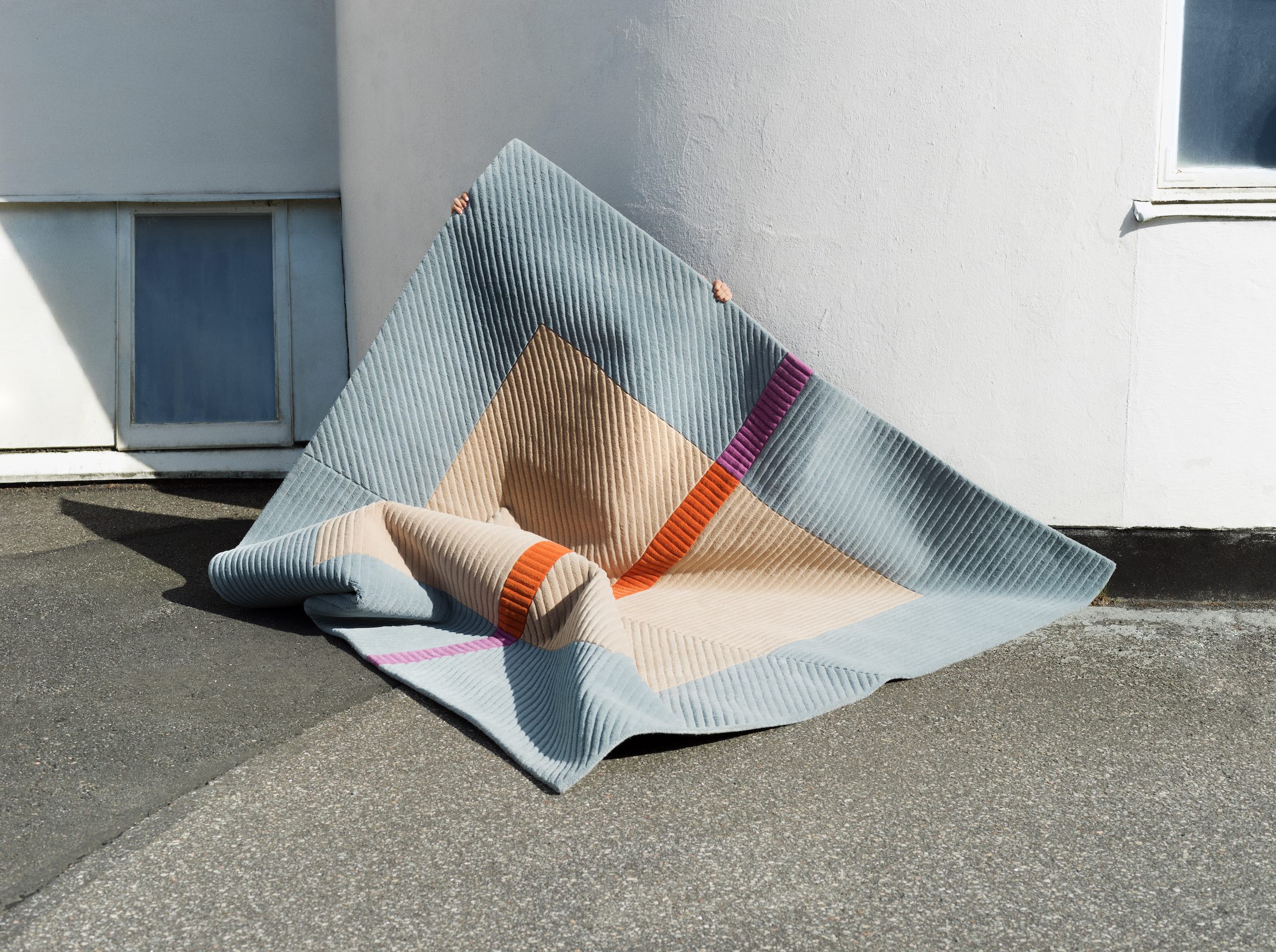 Chicago’s early skyscrapers provide a fine backdrop||
Chicago’s early skyscrapers provide a fine backdrop||
The list of curators and contributors shaping the inaugural Chicago Architecture Biennial (CAB), the first of its kind in North America, reads as a who’s who of architecture’s cutting edge. Curated by Sarah Herda, head of US architectural grant organisation the Graham Foundation, and Joseph Grima, architect, curator and former editor of Domus, it has seasoned experts at its helm.
Therefore it has produced a meaty programme of striking installations backed by real ideas and issues. The work of the 100-odd selected participants “tests the limits of the field,” say Herda and Grima, with diverse theories that “will cast into doubt our certainties about what architecture is”. Titled loosely as The State of the Art of Architecture, the biennial’s core aim is to take stock of the industry right now, and hopefully influence and inspire its future. The event continues until 3 January 2016 at various locations around Chicago; here, onoffice selects its highlights.


Chicago Horizon kiosk, Ultramoderne
In partnership with the Chicago Park District and the City of Chicago, the CAB commissioned four new kiosks for the busy public space of Lake Michigan’s shoreline. One of these was chosen through an open competition, the BP Prize, and the winning firm, Rhode Island’s Ultramoderne, was awarded $10,000 plus $75,000 to build its design. Named Chicago Horizon, the 17m by 17m pavilion is made from cross-laminated timber and is designed to frame views of the city’s skyline, and give the overall impression of lightness. It consists of a large flat roof on slender columns, and inside, the tiered viewing platform and vending booth are suspended from the roof using chain-link fencing and no other supports.
The other three kiosks were designed as collaborative works between internationally renowned firms and local architecture schools. Denver-based Independent Architecture and local architect Paul Preissner worked with UIC School of Architecture on the Summer Vault (pictured opposite), a powder-blue concoction of basic geometric shapes, divided internally into two triangular spaces by expanded metal screening.

Rock Print Gramazio Kohler Research and Self-Assembly Lab, MIT
This sculptural piece has the strange accolade of being the first architectural construction built by robotic machines using only rocks and thread. It was created by Zurich-based firm Gramazio Kohler Research, which focuses its work on additive digital fabrication techniques in architecture, and Self-Assembly Lab, a research team at MIT developing programmable technology for construction and manufacturing. The collaborating teams say its invention “experiments with a new sustainable, economic and structurally sound construction method, to challenge the way architecture can be designed and built.”
It uses no adhesive or mortar, just low-grade granular material – in this case, rocks – in all shapes and sizes, packed together randomly; it could therefore potentially be broken down and reused. The organic shape of the structure being shown at the Biennial is designed to show how the automatic fabrication process could make irregular and non-standard shapes.

S House, Vo Trong Nghia
Vietnamese architectural practice Vo Trong Nghia (VTN) exhibited an example of its S House, a low-cost, mass-produced home designed to aid urgent housing demand in Vietnam. The project was initiated in the region of Mekong Delta, where many low-income families live in small (some under 10sq m) temporary structures, which are often poor quality and high maintenence. The S House is durable, affordable (around $4,000 when mass produced), easily transported, flexible in use and modular. It can be assembled in three hours without the need for power tools or skilled labour, and residents are encouraged to participate in its construction.
The house comprises part-prefabricated elements, a dry joint system and finishes made from local materials; its skin is detachable and replaceable, and each component weighs less than 60kg so it can be transported by hand. Moving beyond the prototype phase, VTN is working on mass production and the development of lighter and cheaper versions.

Piranesi’s Circus, Atelier Bow-Wow
Japanese practice Atelier Bow-Wow teases visitors with an adventurous-looking web of staircases, ladders, platforms and trapezes in the courtyard of the Chicago Cultural Centre, a part of the building that’s inaccessible due to issues with security, safety and facility management. These restrictions form the basis of the practice’s theory: that the void space can be used “as a means to critique the constraints of everyday life”.
The void is entirely secluded but can be viewed from various perspectives on all sides of the courtyard, which has prompted the practice to compare it to both “an imaginary prison and a circus,” hence its name, which references Italian Neoclassical artist Giovanni Battista Piranesi’s series of etchings depicting fantastical subterranean labyrinths of stairs and bridges. Atelier Bow-Wow’s version is more whimsical, however, visually linking the courtyard’s apertures, and includes a platform out to a suspended swing (strictly for fearless circus performers).
North America’s first architecture biennial, on until the new year in Chicago, poses big questions about the future of our cities






















