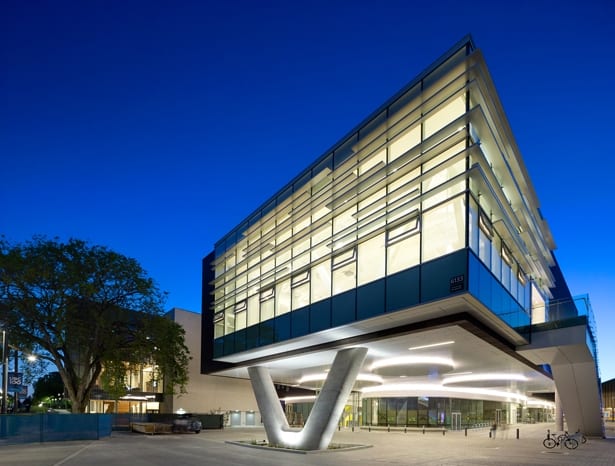 Students funded 75% of the multi-purpose building||
Students funded 75% of the multi-purpose building||
When the students of the University of British Columbia in Vancouver outgrew its existing Student Union Building (SUB), they took to social media to find a suitable architect firm to build a new space that was more attuned to their current needs. “The students ran a web-based campaign to select architects and we developed a Twitter feed and a YouTube presentation campaign to convince them,” says Kevin Stelzer, principal architect of B+H Architects, which won the bid alongside fellow architectural practice Dialog.
 Standing on slim columns, a theatre fills the entrance
Standing on slim columns, a theatre fills the entrance
The students held a referendum in 2008 to raise CA$80m for the project. They agreed to incremental increases to student fees, and in return, they wanted a strong voice on the project and to use the new building as a catalyst for sustainable thinking.
“On sustainability, they had three really important criteria,” say Joost Bakker of Dialog. “One was that it was socially sustainable – students wanted to engender a sense of responsibility in student life – but it also had to be economically and environmentally sustainable. Their aspiration, and what we’re trying to achieve, is a LEED Platinum building.”
UBC administration contributed CA$25m to the vast 24,000sq m, five-storey building, named The Nest. It opened earlier this year after nearly three years of construction.
 Timber was specified for its low embodied energy
Timber was specified for its low embodied energy
To achieve this top level of sustainability, the design team used high-performance energy and water systems, as well as materials with a low embodied energy such as Douglas fir, which is native to the province, and glue-laminated timber and cross-laminated timber panels.
“We used a lot of wood,” says Stelzer. “A building of this type and scale is typically not allowed to be made from combustible materials under our building codes, but we ran fairly advanced simulations to prove to the authorities that the timber would stay safe in emergency situations.”
 The design team used high-performance energy and water systems, as well as materials with a low embodied energy such as Douglas fir and glue-laminated timber and cross-laminated timber panels
The design team used high-performance energy and water systems, as well as materials with a low embodied energy such as Douglas fir and glue-laminated timber and cross-laminated timber panels
The Nest is naturally ventilated, and boasts solar-powered air conditioning: hot water collected from the sun is used to run a thermal chiller, which cools the air within the building. On the west side of the atrium, the triple-glazed facade allows for natural light to flow through, with much smaller windows used on the east side to achieve a 40% window-to-wall ratio overall. The lighting system is triggered by both motion and heat (dual sensors are less likely to trigger the lighting by accident), helping to conserve energy.
 “The students wanted to engender a sense of responsibility in student life,” says Joost Bakker of Dialog
“The students wanted to engender a sense of responsibility in student life,” says Joost Bakker of Dialog
Perched on slender columns in the middle of the atrium building is a theatre. This unconventional space has flexible lighting and seating that can be altered according to the production’s needs.
Also featured are a large rooftop garden and a two-storey climbing wall, as well as breakout study spaces, meeting rooms, outdoor seating and a ballroom. A long corridor housing eateries occupies the basement, and connects The Nest to the old SUB, which is currently being turned into academic offices.
Drawing a conclusion on this truly collaborative project, Bakker says: “I really respect and admire the students’ ambition for it. It’s an incredibly complex building relative to the many uses that are in there, given the environmental sustainability.”
 The west facade’s roof is clad in cross-laminated timber
The west facade’s roof is clad in cross-laminated timber
Students set the design agenda for this university building in Vancouver



























