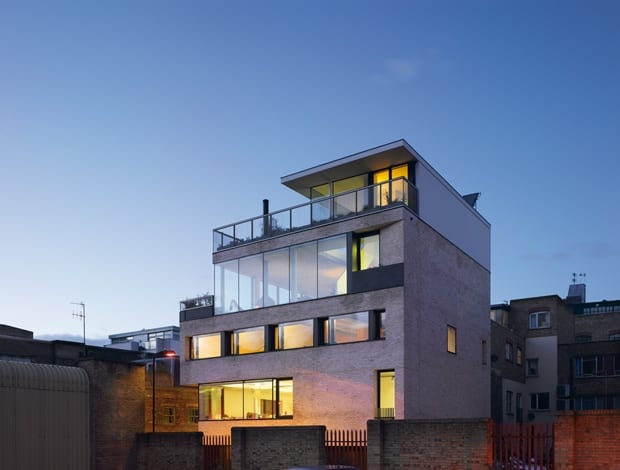 Home sweet home|Bateman’s Row is nestled comfortably among Shoreditch’s industrial brick sheds|Once above the lower levels of the building, the proximity of the city hits home|The dark industrial brick base appears to be cast in shadow|Exposed concrete acts as a thermal mass, insulating the building|Theis and Khan’s office has exposed soffits and plenty of light|Triple-glazed windows open the space to extensive views without allowing in heat or noise|Through a combo of soft lighting and sunlight, the practice created a salubrious workplace||
Home sweet home|Bateman’s Row is nestled comfortably among Shoreditch’s industrial brick sheds|Once above the lower levels of the building, the proximity of the city hits home|The dark industrial brick base appears to be cast in shadow|Exposed concrete acts as a thermal mass, insulating the building|Theis and Khan’s office has exposed soffits and plenty of light|Triple-glazed windows open the space to extensive views without allowing in heat or noise|Through a combo of soft lighting and sunlight, the practice created a salubrious workplace||
Award-winning architectural spouses achieve a successful blend of home and office in London’s Shoreditch
It’s been a very good year for architectural spouses Patrick Theis and Soraya Khan. Mr and Mrs Architect have scooped a brace of RIBA awards for 22 Bateman’s Row, their design studio, gallery space and family home. Topping this off was being short-listed for this year’s RIBA Stirling Prize alongside architectural goliaths David Chipperfield and Zaha Hadid.
“We were totally delighted,” enthuses Khan.
The story began a decade ago when the practice snapped up a decaying two-storey post-war building and set up camp on the first floor. The leaky single-skin brick construction was never likely to remain a long-term answer, and the pair soon formulated plans to flatten the old structure and build a replacement.
Simple enough one would think. Well, not quite.
Located in the South Shoreditch Conservation Area, on the corner of the cobbled Bateman’s Row and French Place, Theis and Khan found them embroiled in extensive negotiations with their neighbours.
Three windows of an adjacent building overlooked the site, two of which were illegal. Before plans were even submitted, the couple had to ensure these puppies were walled up.
The project was as much an exercise in patience as it was a test of architectural verve and it wasn’t until late 2007 that demolition began.
Following the Shoreditch datum plane, the new build was a six-storey construction with staggered third and fourth floors receding to avoid blocking sunlight to neighbouring residential units. The ground and basement floors were given over to gallery space, while Theis and Khan occupied the first floor offices. Above, on the third and fourth floor, are the family home and two more floors of apartments.
“We wanted the design to be highly contextual so we took our cues from local buildings,” says Khan.
Not surprisingly, brick features heavily in Bateman’s architecture, but the building acknowledges the glazed blocks of nearby Bishopsgate, courtesy of some full-height windows and a long wrap-around window in the office. But getting the right bricks proved to be somewhat of a headache.
After finding yellow stock bricks too dark and heavy, the practice set its sights on the Suffolk white that forms much of Clerkenwell and Shoreditch, only to find the clay had run out. “We eventually found this Danish brick that we loved. It had the right balance between white and yellow and fitted in really well.”
“Architecture is about building a relationship and meeting a client’s needs – the greatest pleasure is a happy client”
The light shading of the Danish brick contrasts with the dark engineering brick base. The brick skin hangs on an underlying concrete frame with 150mm insulation.
Internally, Theis and Khan used the thermal mass of exposed concrete to cool the building, dispensing with the need for mechanical heating and ventilation systems. Triple-glazed windows allow for daylight and fresh air without the staff photosynthesising. The practice went against its gut instinct for hard flooring, instead laying carpet over a raised floor.
“We were advised by agents and various people that a raised floor is best in an office environment so you can put in the wiring,” Khan says.
The office is open-planned and the practice is currently sharing the space with a small graphic design company, separated by some movable plywood shelves. Learning from the mistakes of the last building, Theis and Khan constructed a small meeting room partitioned by a plasterboard wall.
“We desperately missed having a meeting room in our last office,” says Khan. “You cannot have open-plan without private areas.”
The pair also lavished attention on the lighting. Seeking to avoid the glare of cheap lights, the practice went for a combination of soft indirect illumination and localised task lamps.
“The BCO regulations tend to over-light offices,” says Theis. “I think architects worry that if they are working for a commercial client, and it is deemed under-lit, they might be in for it. There is a tendency to over-specify. We think it should be more like domestic lighting.”
This concern for how poor-quality lighting can be detrimental to occupants ties in with what Theis calls their humanist approach to architecture. Deviating from a more doctrinal ideology that concerns itself solely with the physicality of buildings, the practice examines how buildings affect quality of life.
“It seems a natural thing to do,” says Theis. “Buildings are for people. Architecture is about building a relationship with a client and meeting their needs. The greatest pleasure is a happy client.”
The project has been a tremendous learning experience as, for the first time in their 15-year career, the duo inhabited multiple roles of client, architect and end user. It’s a journey that perhaps all architects could benefit from. Still further, 22 Bateman’s Row represents something a little more profound, at least in the eyes of Theis. “This building is a three-dimensional expression of our relationship. It’s all about the relationship between things and binding them together as a whole.”


























