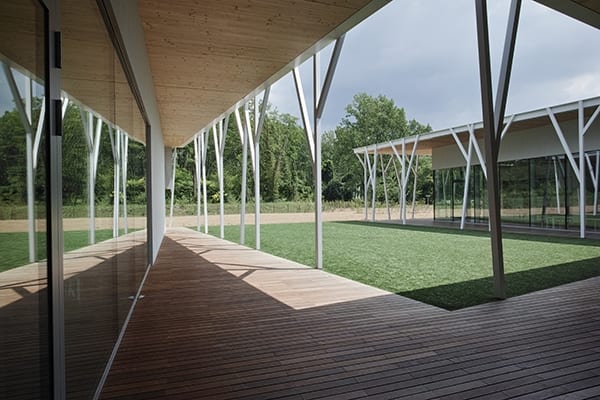 |||
|||
While the verdant valleys of Buttrio are renowned for producing some of Italy’s most terrific wines, the comune, belonging to the province of Udine, is also home to the world-leading metals industry supplier powerhouse Danieli Spa – proving that its inhabitants know how to strike the balance between hedonistic pleasures and industrious work just right.
To further make its mark, the community recently saw the opening of a dynamic new 1,290sq m primary school, which strives to evolve the very idea of study and work environments. It was conceived in just eight months by Venice-based architecture studio Marco Zito and Made Associati – which partnered as a result of an invited competition. They teamed up with multinational metal company Danieli Spa to redefine the future of traditional working environments.

Providing both employees at Danieli Spa as well as residents of Buttrio with high-quality socio-educational services that prioritise cultural exchange by running English taught courses, the trio put community first in an effort to invest in future generations.
Set within a leafy park, dotted with poplar trees, the school’s C-shaped design reproduces the silhouette of the trees surrounding it, demonstrating how the trio’s apt design has been cleverly drawn up to create a harmonious balance between its sharply angled architecture and unruly nature. The result is understated but beautiful, with the building sitting comfortably among its habitat.

This has been further amplified by providing the children with two open-plan spaces that encourage play and curiosity. A busy “kitchen garden”, which the architects refer to as “a game with nature, light and materials”, features custom-made wooden tables where the schoolchildren can enjoy views over the landscape, while the building’s floor-to-ceiling windows flood the space with natural light, bringing the outside in.
By creating a link between these differing spheres – like architecture and nature, or outside and inside – students can interact with varying realms simultaneously, breaking out-dated models of how space is used and ultimately paving the way for new ways of working and studying in the future.

It is clear that the design was carefully devised to reflect the school’s bigger ethos of collaboration and hybridism. The connection between nature and architecture is fundamental, allowing a child to grow and learn from nature, inside nature.
“All projects must look at nature with respect if we want a better future,” explains architect Marco Zito. “The future is the young generation. The real investments are children.”
While the building might exude quiet confidence aesthetically, Buttrio’s new primary school is bold in spirit, set to reimagine educational environments and proving it’s in a class all by itself.
This article originally appeared in OnOffice’s April 2019 edition, the Italian issue
The school, designed in collaboration with a local employer, achieves a harmonious balance between architecture and nature






















