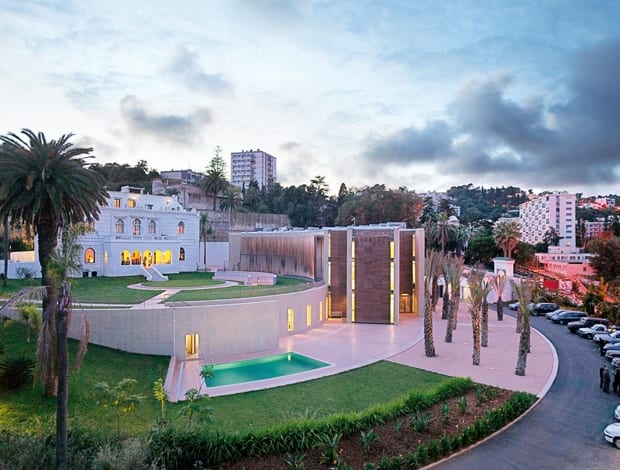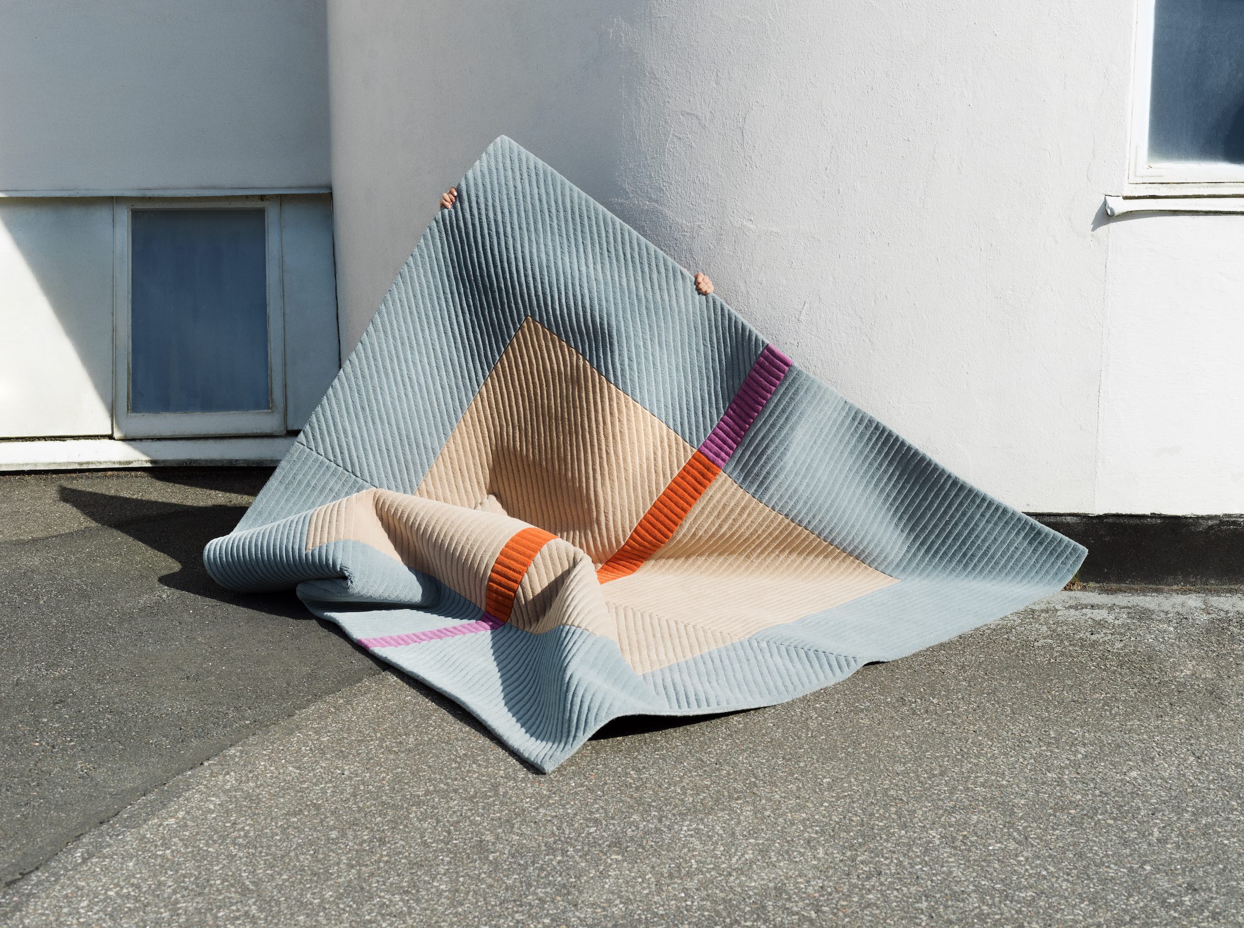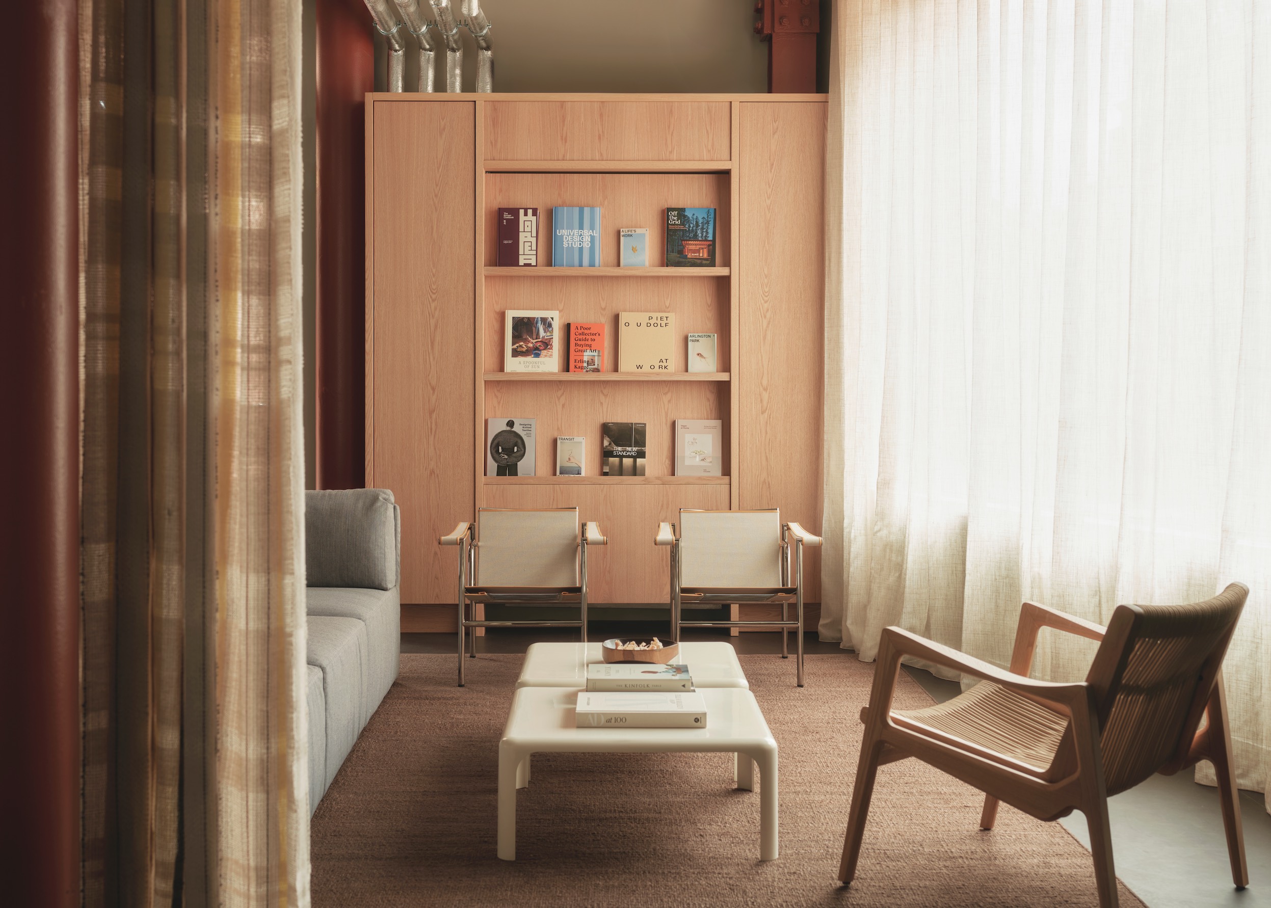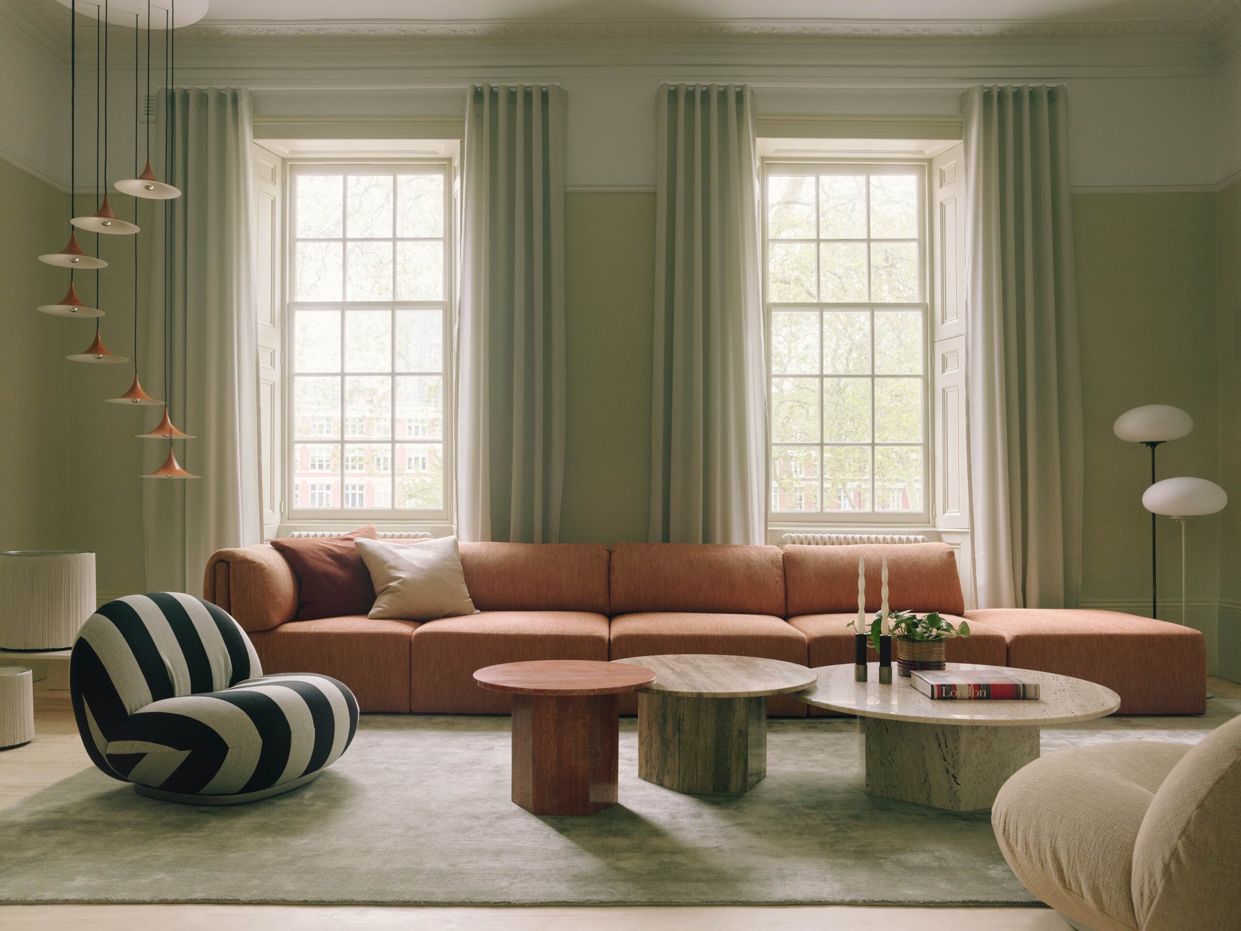 The contemporary embassy sits alongside the Ambassador’s Residence, built in 1902|View out to the Bay of Algiers from the residence, with the curved facade of the new embassy to the left|The twisted timber fins, each six metres high, reduce solar gain on the southern facade|The interior combines fair-faced concrete, timber joinery and glazed screens, with dark flooring tiles|The twisted timber fins were constructed in two halves using a purpose-built steam machine|The curve of the building lends the interior a “certain richness”|The stark, elemental forms of the embassy offer a clean constrast with the neo-Moorish residence||
The contemporary embassy sits alongside the Ambassador’s Residence, built in 1902|View out to the Bay of Algiers from the residence, with the curved facade of the new embassy to the left|The twisted timber fins, each six metres high, reduce solar gain on the southern facade|The interior combines fair-faced concrete, timber joinery and glazed screens, with dark flooring tiles|The twisted timber fins were constructed in two halves using a purpose-built steam machine|The curve of the building lends the interior a “certain richness”|The stark, elemental forms of the embassy offer a clean constrast with the neo-Moorish residence||
John McAslan + Partners’ new British Embassy for Algiers brings a welcome dose of contemporary architecture to the history-steeped city
Algiers is a beautiful city with a vast sweeping bay, grand colonnades, a crumbling Ottoman Casbah (citadel) and the deep blue trappings of its French colonial apartments. It is not, however, a city associated with modern architecture. Not since Le Corbusier completed a portion of a grand residential scheme here in the 1930s has contemporary architecture reared its head.
The new British Embassy building, by John McAslan + Partners (JMP), is a breath of fresh air in a city hoping to move forward from a past of civil war, terrorism and political turmoil. It is a curvaceous and elegant modernist structure with a few choice elements influenced by local culture and building techniques.
The new building stands next to the existing 1902 Ambassador’s Residence, held in special regard by the local community according to Simon Goode, lead architect on the project and senior associate at JMP.
“First and foremost in our minds was that whatever we created had to be at least as special as what existed previously,” he says, “and that the new building should allow the residence to remain dominant in the overall composition.”
The site had a prominent position on the side of a highly populated hillside, so views out to the bay were also important, as were views back towards the building from the city.
Security was an important consideration, and from the outset sustainability was a significant part of the brief and built in to every part of its design; this is the first British embassy building to be BREEAM assessed, meaning it has been rated for sustainable choice of materials, and low usage of water, energy and transport.
The practice won the project through a Royal Institute of British Architects competition, and French-speaking Goode was selected to lead the design team.
“The Foreign & Commonwealth Office (FCO) has a strong record for commissioning leading architects in the design of embassy buildings,” says Goode.
The practice worked closely with the FCO to ensure that the materials minimised the need for maintenance, while giving the “right message” to the local community.
“We were sensitive to the fact that we were British architects, building a British building, but in a foreign land,” says Goode, “and were keen to reflect the local culture while retaining a UK identity.” Sandstone was used (as in many local buildings) since it has a long life, requires minimal maintenance, and can be reused.
“We chose to leave the timber uncoated, so it will turn silver in time, but with little maintenance during its life”
“We worked hard to ensure a good quality of daylight and sunlight in the main volumes, and particularly within the top-lit main circulation space, looking at precedents in the deserts of south Algeria,” says Goode.
The concrete frame was exposed internally, which did away with the need for any other finishes and helped with the environmental performance. Timber was also used internally, in representational areas and in the main circular corridors, as well as externally as a cladding and shading material.
“We chose to leave the timber uncoated, so it will turn silver in time, but with little maintenance during its life,” says Goode.
Further eco elements include a green roof that covers the ground floor extension, and roof-mounted solar panels. The most ecologically sensitive aspect of the new building was the garden, due to its number of rare plant and tree species.
“We tried to reuse where possible, and to maintain a diversity of environment throughout the site,” says Goode. Other factors came in to play too, such as water consumption, local availability, and whether the plants were indigenous.
The most inspired sustainable element of the building must be the twisted timber fins that were influenced by some of the detailing the team saw on a visit to the palaces of the Casbah. The fins serve a number of purposes, the most important being the reduction of solar gain on the southern facade. Each fin is around six metres high, and was fabricated in two halves, using a purpose-built steam machine. Several prototypes were developed before they were satisfied that the twist would be consistent across the whole facade, and that the fins would not untwist in transit.
“We were sensitive to the fact that we were British architects, building a British building, but in a foreign land”
“Their use meant that we could reduce the cooling and hence energy required for the building,” says Goode. “A side benefit was the improved privacy between the residence and the embassy, as the latter looks on to the former.”
JMP was also responsible for the interior design. A simple palette of materials was selected: fair-faced concrete walls, timber joinery, glazed screens and dark carpet tiles on the floors.
“This leaves the interior with a very calm air,” says Goode. “To me, it felt very British in the end – calming yet statesmanlike, refined without being extravagant. The curve of the building automatically gives the interior a certain richness, and with the two-storey slot windows and moving shadow play, further decoration was not needed.”
With their multiple functions and zoned services, embassies are considered one of the most complex building types, comparable to laboratories or hospitals, says Goode: “An embassy contains many different business units and user groups, and it was these groupings, rather than specific functions, that drove the interior arrangement.”
There was also a desire to have more private spaces at the heart of the building, with public spaces to the perimeter. JMP arranged the accommodation on a radial grid, with a primary circulation zone to the northern side, common areas in the central bays and offices to the southern side, in order to take advantage of the daylight.
“We were pleased that in the final building, the security and servicing sits almost unnoticed, allowing the interiors to read in a clearly defined way” says Goode. As with all projects aiming to be as sustainable as possible, the practice used a number of local tradesmen (via its main subcontractor Bouygues) and provided them with special training. “We hope that the skills learnt will be passed around, as well as the enthusiasm they had for the project, and for its quality of design,” says Goode.




















