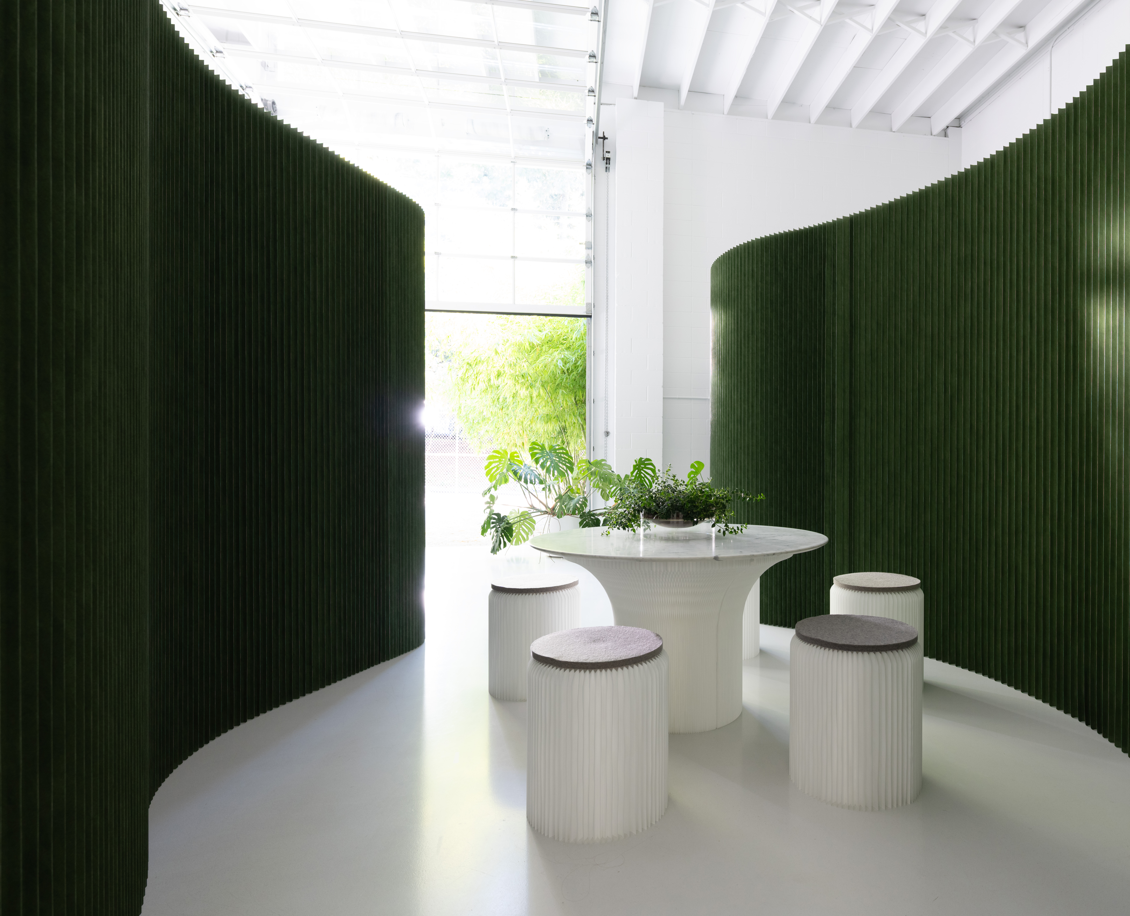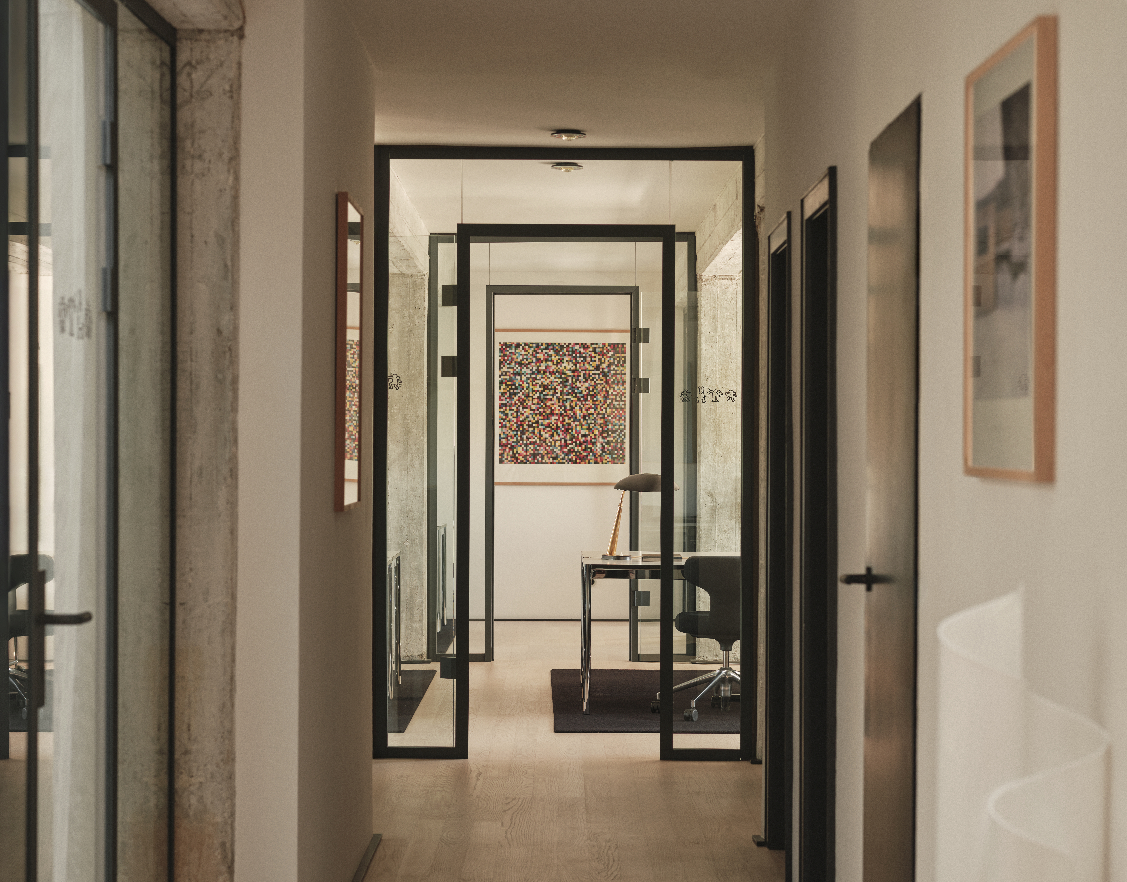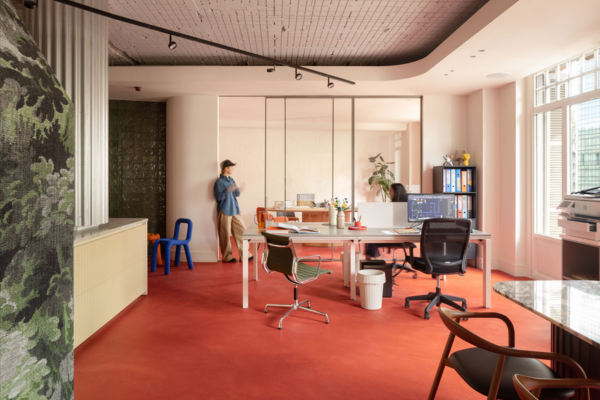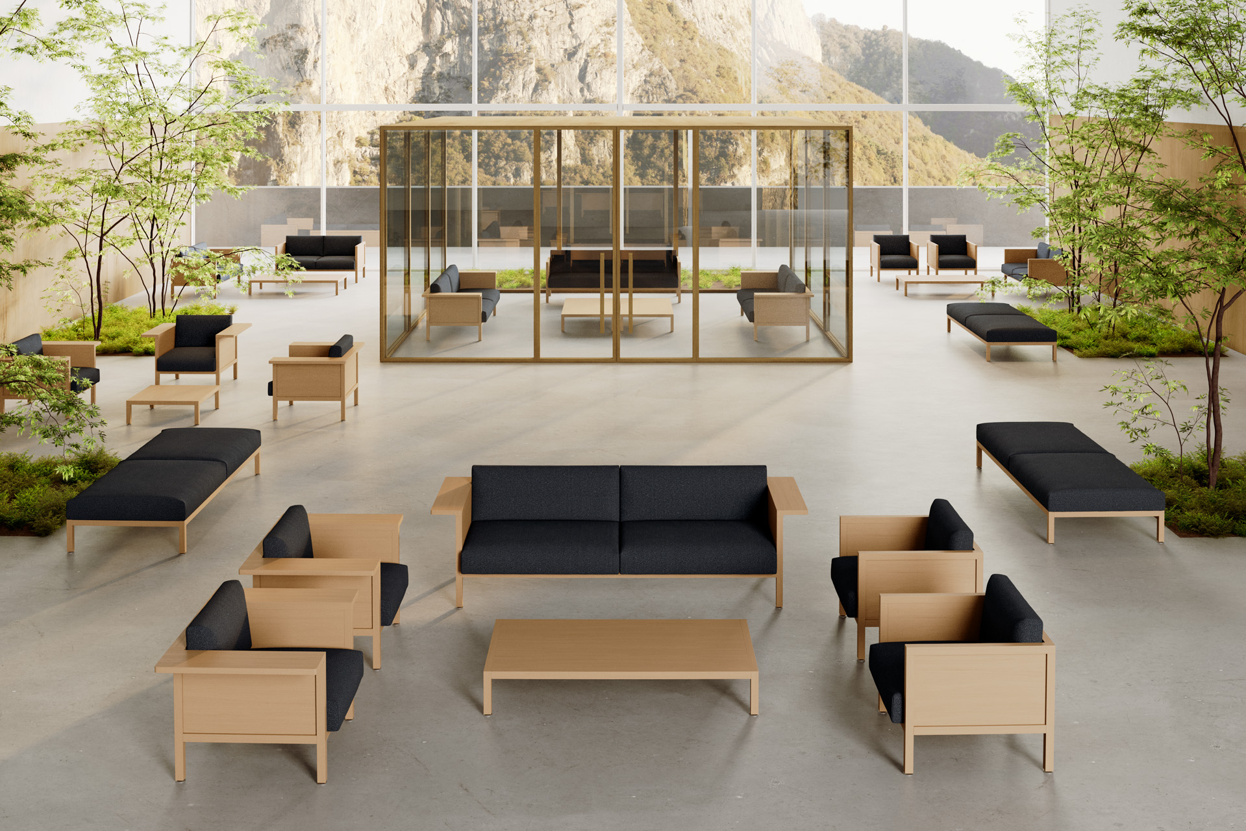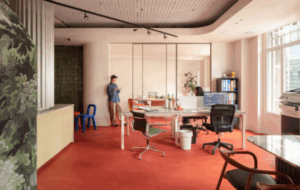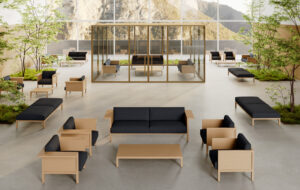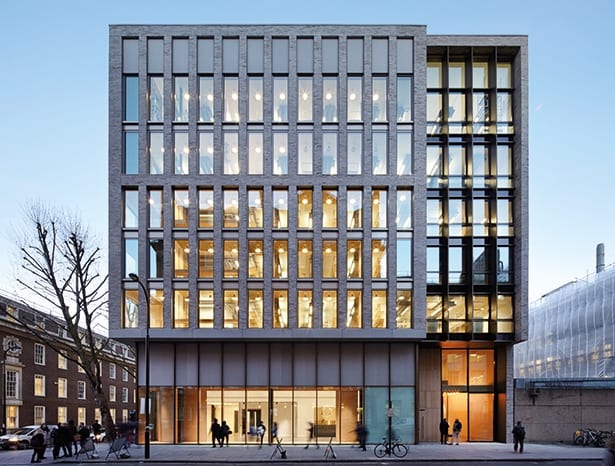 HawkinsBrown’s airy building connects visually with the street|||
HawkinsBrown’s airy building connects visually with the street|||
With a strong representation of its alumni within the practice, Hawkins\Brown has enjoyed a long-standing relationship with the Bartlett School of Architecture, part of University College London (UCL). Four years ago this relationship was formalised when it won, via invited competition,the commission for a modest extension and light internal refurbishment of the school’s building in Gordon Street, Bloomsbury.
Over the course of the consultation period, the brief evolved into a much more significant project: to create a modern, light-filled building to accommodate the school’s 1,000 students and 134 staff, built on the structural concrete frame of the original – introducing approximately 3,000sq m of additional space.
As part of the plan, the architect moved the faculty library and School of Planning into UCL’s nearby Central House building, and turned two warehouses on Hampstead Road, north of the UCL campus, into temporary accommodation for the entire faculty while works went ahead on the deep retrofit.
Project architect and Bartlett alumnus Tom Noonan was all too familiar with the original building, Wates House, where the school had been based since the 1970s. “It was insular and illogical with no views out,” he explains. “There was a racetrack internal corridor, and the shutters were always closed just to give extra wall surface.
 A central staircase was introduced “to unlock the building”
A central staircase was introduced “to unlock the building”
“The Bartlett is famously run on a units system, each with its own identity and ethos. This cellular layout manifested in a closed-off and competitive atmosphere. A brick moat around the perimeter of the building meant that the public were not able to engage with it.”
Noonan recalls: “The amazing thing about the building, however, is that you could do whatever you wanted in it. You could draw, paint on to, or drill into, the walls. It encouraged you to experiment, to push the envelope. We really wanted to retain that, and for the new building to remain a vessel for creativity, not an overdesigned environment.”
The long-running consultation involved crit panels and presentations, to ensure that the practice understood how to simultaneously upgrade the building and retain its world-class teaching culture.
 Extended landings are a social generator for students and staff
Extended landings are a social generator for students and staff
“The three main things we wanted to achieve were: to create a shopfront zone for exhibitions, to enhance the visual connection and engage the public at street level; to extend up one floor, creating views that connect the building with the roofscapes of Bloomsbury; and to introduce one central staircase that unlocks the building,” says Noonan.
Where it was once stratified, the building now has a mix of offices and studios on every floor. The staircase, at the centre of the plan, has extended landings, and was conceived as the social generator component within the building – unlocking space, and bringing students and academics together to the social core.
The unit system is supported in a semi-open-plan setting to encourage cross-collaboration and idea-sharing, and the interior design concept has been kept as raw and robust as possible, to take hard knocks.
Everything – down to the lockers in the fit out – is bespoke by the architect. The unique desking system employs key clamps, so each year the new intake of students can come in and reconfigure the space to how they would like to work.
 Floor-to-ceiling windows look across the Bloomsbury skyline
Floor-to-ceiling windows look across the Bloomsbury skyline
Despite the hotdesking ethos prevalent across the UCL campus, Hawkins\Brown designed the school with a desk per student – a system common to leading architecture faculties all over Europe and America, including Columbia and Harvard. “In architecture hotdesking can hinder how you work, only making models you can take home with you, for example, or working in A0 rather than in A3,” Noonan explains.
“With a brief to maximise the desk space from the building’s original capacity of 300 to a capacity of 1,000, and an ambition to provide additional, unprogrammed spaces, while retaining the original structure of the building, one of the key challenges was to eke as much space from the structure as possible.”
Within the building’s extension, the plywood floors and ceiling create a warm and tactile differential. There is a clear marker of where it transitions into timber. “We wanted the building to retain the logic of its journey over the last 40 years’ Noonan explains. “It’s exposed and it’s honest and tells the story of its transformation.”
 The fit out’s robust detailing extends to bespoke lockers by Hawkins\Brown
The fit out’s robust detailing extends to bespoke lockers by Hawkins\Brown
Involving former students enabled the architects to maintain the school’s experimental spirit

