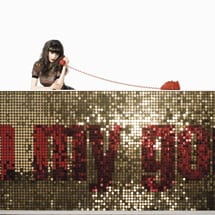
 Tank’s gold-sequined reception desk says “fashion” and “office” in one. Yet the rest of the cult fashion title’s workspace is a calm and functional backdrop. Founded by Masoud Golsorkhi 10 years ago and owned by the stunning Caroline Issa, Tank was in need of a new office – and architect Geraldine Dening jumped at the chance to do the fit-out.
Tank’s gold-sequined reception desk says “fashion” and “office” in one. Yet the rest of the cult fashion title’s workspace is a calm and functional backdrop. Founded by Masoud Golsorkhi 10 years ago and owned by the stunning Caroline Issa, Tank was in need of a new office – and architect Geraldine Dening jumped at the chance to do the fit-out.
They found a 1980s prefab building just off Oxford Street and Dening turned the three suspended offices into a single holistic work palace in which their publishing wonders could unfold.
“Golsorkhi wanted the new space to be completely white, yet not sterile,” recalls Dening. The greatest challenge was to reuse the old furniture, from desks to the previously built-in glass panels. Dening says: “The financial constraints actually became a strong design catalyst”. Initially, she considered going for a cat-walk approach, with a long central table to walk along. So the walls were ripped down to create one long thin space, with huge open windows lining one side, probably reinstating the space to its original state.
“In office design, there can be a tendency towards designing the ‘machine for working in’, and although we wanted the space to work as an office, something that is not quite rational is crucial to take the edge off the machine,” says Dening.
A feng shui master checked the energy of the space and little elephants are perched on the windowsill to bring luck. The office floor has a deceptive quality of narrowing down to the end, the way well-cut clothing can flatter. The false perspective gives the room a sense of progression. From the bold reception desk where you can envisage models buzzing around, there is a flow into the front office, where phones ring off the hook and papers fly over the cutting tables, with layouts across workstations. Next come the calmer offices of the directors, followed by the final frontier that is the meeting room, which has a large sofa and huge table were people come to a stop, sit and focus.
It was paramount to Golsorkhi to keep the view open, so nothing higher than 1.5m could be built. To hide inevitable storage, Dening created a large partitioning unit which consists of a white perforated wall. As odd as it may sound, it brings colour to the space. On closer inspection, the perforations are actually a pixilated version of Andy Warhol’s Marilyn Monroe.
“I chose to reduce Marilyn, the queen of pop icons, to a semi-transparent surface as a tongue-in-cheek swipe at the fame industry,” says Dening. It is a clear analogue to Tank’s approach to fashion: to rid the design of the celebrity and PR-driven circus and to focus on design. “Fame, pop and glamour are associated with fashion, hence the Warhol,” she adds. “The perforations are also a reference to print media and a nod to Lichtenstein.”
But apart from the white wall, Dening had to work with the given – to reuse the old furniture. So she developed a collage technique that she describes as “alchemical conjunction”. She created several collages by cutting up magazines and stencils of the furniture, images of models and the dimensions of the glass walls. “I guess my design process is quite porous,” says Dening. “I love working directly with the client and find each project comes together as the result of particularities of the moment of gestation: the people, parameters, context, budget and so on.”
The reconfiguration of the existing building blocks in the new space has created a clean crisp new office. Everyone at Tank seems to love it. Dening finds the best challenge about office projects is ensuring the space makes the team’s workflow easier. “Office design is about taking raw materials and creating the software, so the workload flows. It is not about hardware; I am not making an object.” The space does indeed encourage circulation and works in its simplicity. Like fashion – haute couture aside – it serves a purpose and is functional, while at the same time expressing Tank’s personality. See for yourself!






















