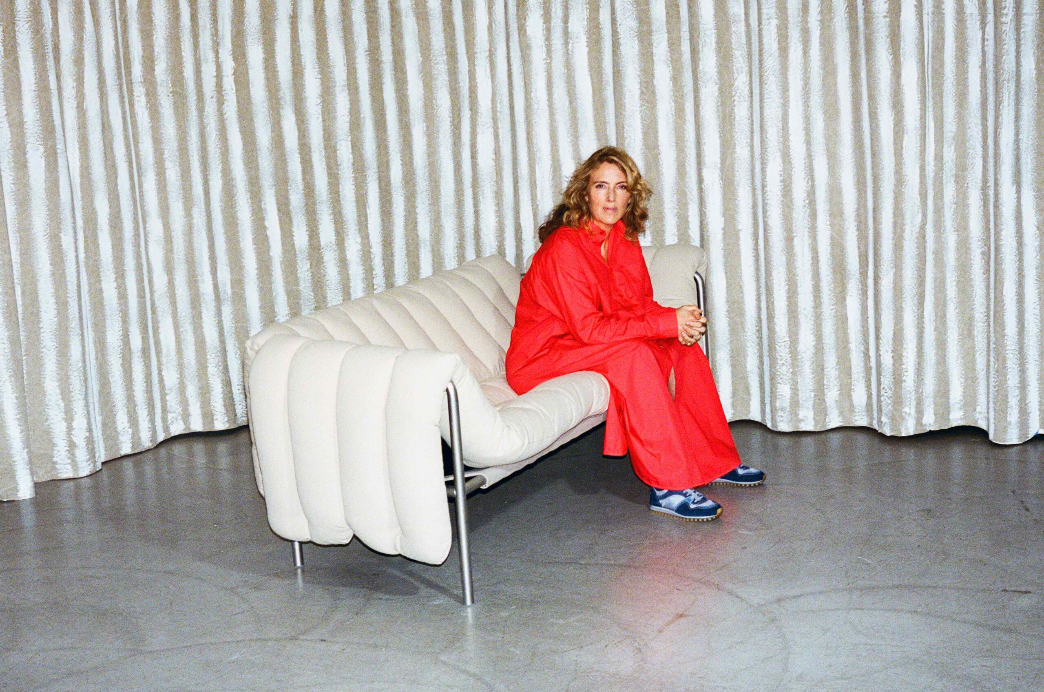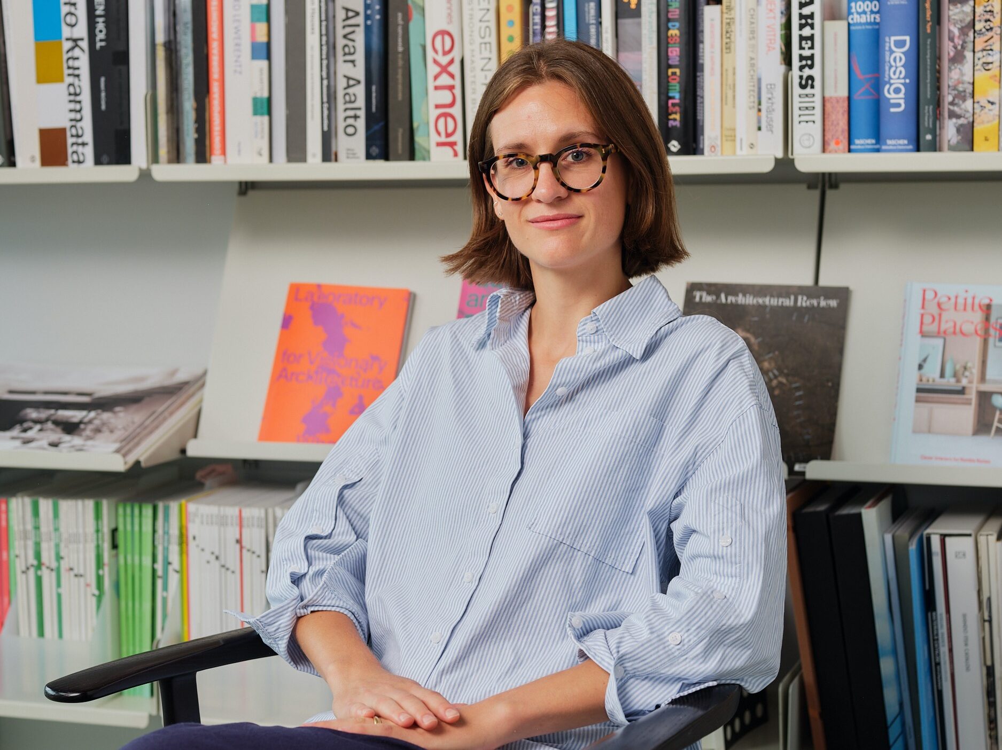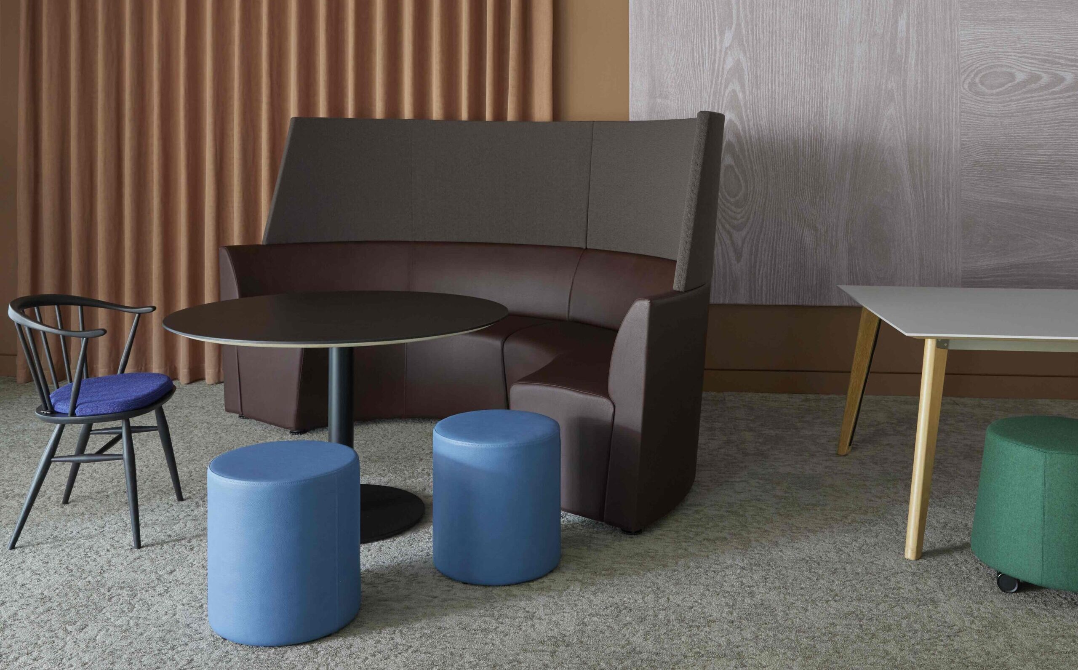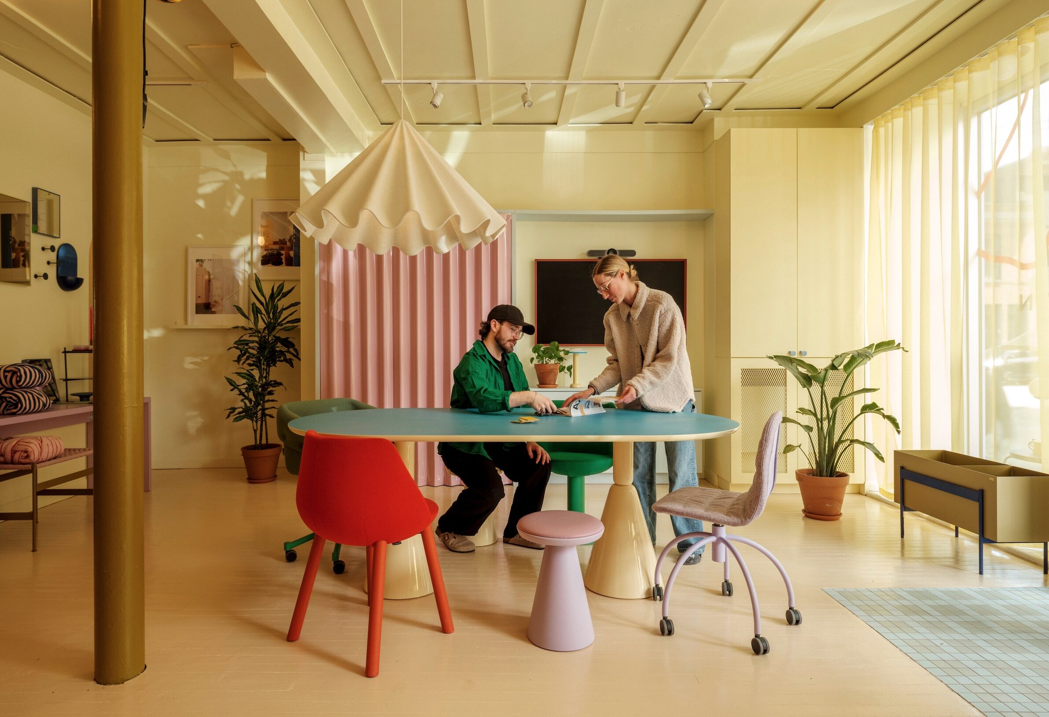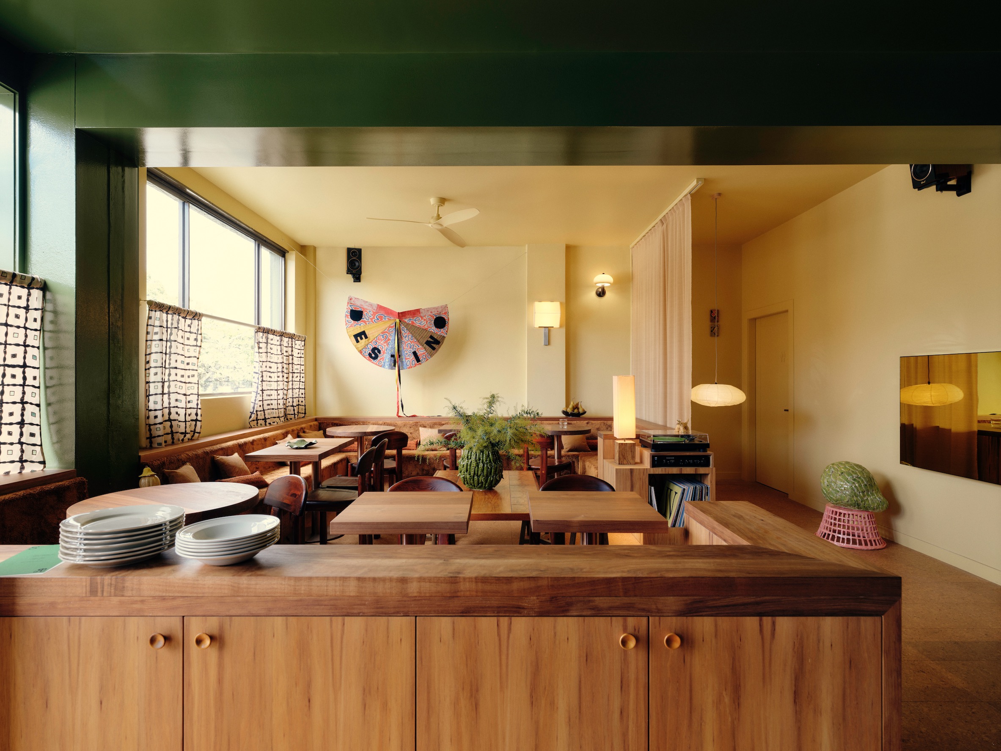 The station reclaims a clock and signage from the original building|On the concourse, a cedar-clad ceiling helps to soften the cavernous space|The once-exposed platforms are sheltered by a roof covered in photovoltaics||
The station reclaims a clock and signage from the original building|On the concourse, a cedar-clad ceiling helps to soften the cavernous space|The once-exposed platforms are sheltered by a roof covered in photovoltaics||
Team CS’ retro-futuristic redevelopment of Rotterdam Centraal helps to link the disparate architectural styles in the area.
Rotterdam’s redeveloped main train station – Rotterdam Centraal – which opened in March, is audaciously retro-futuristic. One of the Netherlands’ key transport hubs, it consciously embraces the past and future.
Geographically speaking, it bridges the two starkly contrasting architectural styles that sandwich it: the station’s main entrance has a bold, sharply angled roof that projects over a huge square and points like an arrow towards the city’s similarly modern, high-rise buildings to the south. However, at its north end, a largely transparent, discreet structure (which covers the station’s tracks and in turn is covered with solar panels that reduce the building’s CO2 emissions by 8%) blends sympathetically with the 19th-century architecture alongside it.
Stylistically, the station facade nods to the past by retaining elements of the original 1957 design by Dutch architect Sybold van Ravesteyn, including a clock and the station’s name signage, writ large in a typically mid-century typeface.
The new design is the work of Team CS, which comprises Benthem Crouwel Architects, MVSA Architects and landscape architects West 8. It was necessitated by the former building’s inability to cope with the escalating number of travellers using it on a daily basis – currently around 110,000 but set to rise to 323,000 by 2025.
While highlighting history and context – another example being an LED panel in the entrance that beams images of the city’s historic port – the architects’ idea was to draw attention to the building’s dramatic scale.
“We wanted to make the station a grand building; one that makes a connection between the high-rise city centre and neighbourhood on the other side,” says Jan Benthem, a partner at Benthem Crouwel Architects.
Practicality was another concern: “We wanted the roof to cover the tracks and make it possible for travellers to walk to the entrance of the metro on the square without getting wet when it rains” – previously the platforms were exposed to the elements.
The station’s ultra-spacious entrance is now easier to get around, thanks to clear sightlines – the trains are visible when you step into it – and plenty of daylight entering via skylights (inspired by a 1930s photograph of shafts of daylight piercing the windows in New York’s Grand Central Station). Otherwise, areas once cluttered by taxis and buses have been relocated, freeing up more space, and underground parking accommodates both bicycles and cars.
Of course, too much space can seem coldly cavernous, even bombastic. Team CS’s solution? Warm-looking cedar timber lining the entrance’s ceiling, which simultaneously references the station’s elegant, postwar past.

