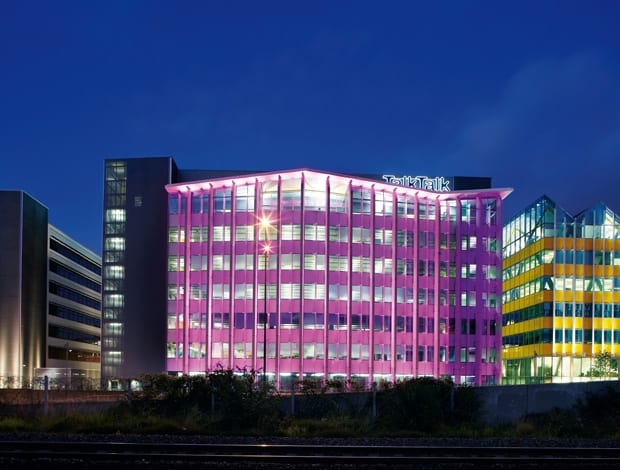 Bright new offices for the broadband giant|The perimeter bar, benches and canteen floor are made from Bembe wood|Branding has been kept to a minimum|Three four metre interactive screens form a media wall in the lounge|Each floor is defined by a different colour contrasting with the charcoal grey seating|The industrial feel of the canteen is reinforced by the lights from an old Rover car factory||
Bright new offices for the broadband giant|The perimeter bar, benches and canteen floor are made from Bembe wood|Branding has been kept to a minimum|Three four metre interactive screens form a media wall in the lounge|Each floor is defined by a different colour contrasting with the charcoal grey seating|The industrial feel of the canteen is reinforced by the lights from an old Rover car factory||
TalkTalk’s bright new offices add a splash of colour to an up-and-coming part of West London
TalkTalk’s new offices, fitted-out by Found Associates and implemented by Morgan Lovell, are way out west in what is an early phase of Allford Hall Monaghan Morris’ Nottingdale Village development. At the moment though, it’s probably more recognisable as being a few minutes’ walk from Latimer Road Tube station and not a million miles away from Ladbroke Grove and Notting Hill.
As the crow flies, Westfield shopping centre is a neighbour but currently these are meaner streets than the wide, white boulevards of the shopping mecca. Speaking of retail, the headquarters of Monsoon and Accessorize are next door and with Chrysalis music group and John Brown publishing nearby, not to mention photographer Mario Testino’s studio, this is an area that has every chance of shaking off its ‘up and coming’ tag very soon.
The new workspace comes at an interesting time in TalkTalk’s history. Originally formed in 2002 as a result of The Carphone Warehouse’s acquisition of telcoms firm Opal, and then offering landline services, it is now a big player in the broadband sector and this year sees it being independently listed on the London Stock Exchange.
While it might have been tempting for the firm to bang the drum for this significant step with branding a-go-go, it has resisted. The first indication of whose office this is, is a large yet subtle metal logo beside some fairly anonymous revolving doors.
The ground floor forms the core of the workspace, epitomising the idea of ‘approachable yet intelligent design’. “We’ve left the concrete shell exposed and put materials alongside it,’ begins Richard Found, who started the practice in 1997 and as well as workplace, has achieved significant acclaim in the retail sector too, with projects for the likes of Kurt Geiger and Bally.
This part of the office has been divided up into distinct zones. Three four-metre long, interactive screens form a media wall within the lounge zone, which also contains contemporary, clean-lined sofas. Together these screens can be used for client presentations, town hall meetings and sporting events or for separate meetings simultaneously.
For the adjacent canteen area, dark bembe wood, in parquet strips, has been used seamlessly for the flooring and the three long benches and perimeter bar, which also serve to promote staff socialising. The industrial feel of this space is reinforced by the specification of lights from an old Rover vehicle factory.
“They wanted to do something unusual,” continues Found. “There is a whole culture of being more informal. Staff dress down every day now and if you look around there’s varied sorts of meeting space in the whole building.”
If the lounge or canteen doesn’t appeal, there is also the conservatory area away from the main space, which utilises as much daylight as possible and is intended as a place for multiple meetings over breakfast or lunch. Found explains how in summer, this area is bathed in morning sunlight.
The guiding principle for the ground floor was to encourage staff to circulate and communicate and to provide a creative and inspiring environment for visitors at the same time. And given the open plan nature of this area, these two groups are anything but mutually exclusive, which helps with reinforcing what the company stands for and what it does.
“There is a whole culture of being more informal and if you look around there’s varied sorts of meeting spaces in the whole building”
The aesthetic is one of those understated restaurant interiors where the food keeps on winning Michelin stars. This workplace is no slouch in the winning of awards either, having secured a BREEAM rating of ‘excellent’.
So, up in the lifts we go and onto various floors to explore the use of colour – a key component of this scheme. While the story of this office had begun with the monochrome of the ground floor, the floors above are a different story.
“You get just a pop of colour when the lift doors open,” explains Found.
This is in the first instance an excellent wayfinding tool over the six floors. Teal is used for the first floor, orange for the second, purple for the third, green for the fourth, yellow for the fifth and a wood finish for the sixth, where the marketing team as well as the directors work, enjoying some pretty impressive views over the capital.
These brighter hues can be found on the main service areas for printing, storage and recycling and contrast nicely with the charcoal grey seating from Hitch Mylius.
The services are left exposed for a raw aesthetic and the workstations specified are unfussy, which makes the works of art on each floor a good counterbalance.
Each of the shades chosen for these five floors has been chosen as they are part of the corporate colour palette and the subtle branding continues on the exteriors of the building as well. Here, an LED lighting system illuminates the existing fair-faced concrete columns to give a delightful colour-changing reminder of TalkTalk’s existence in this part of west London.






















