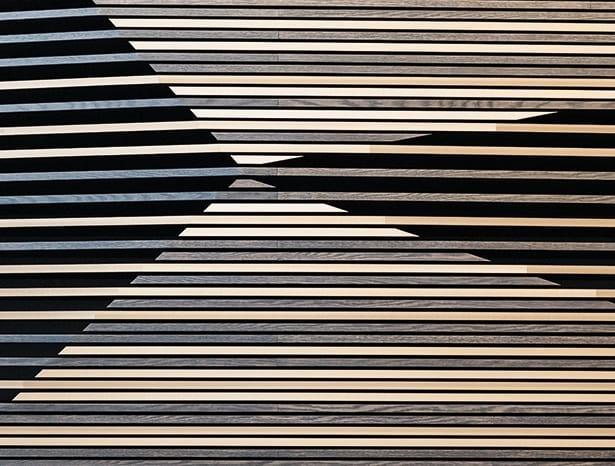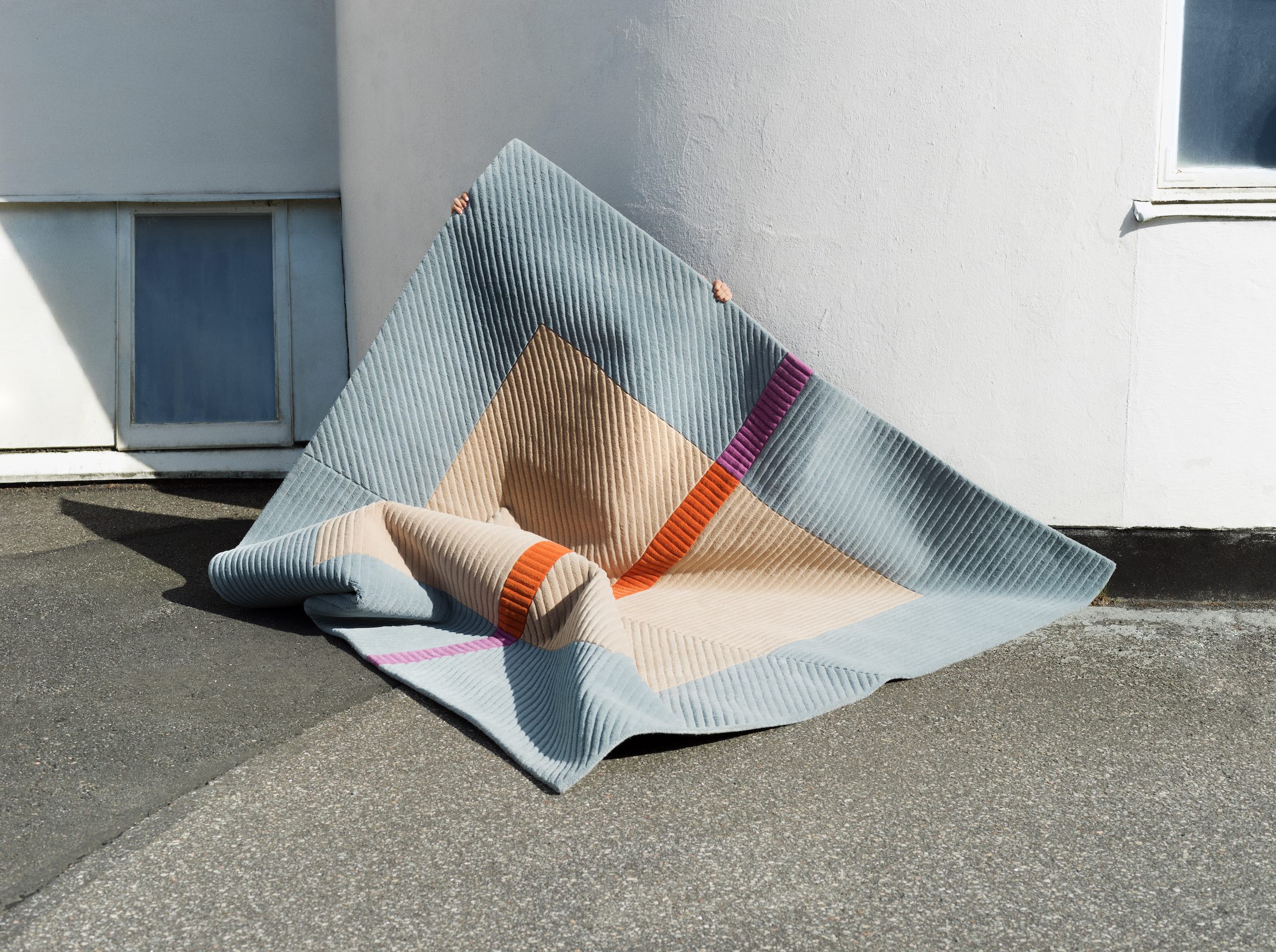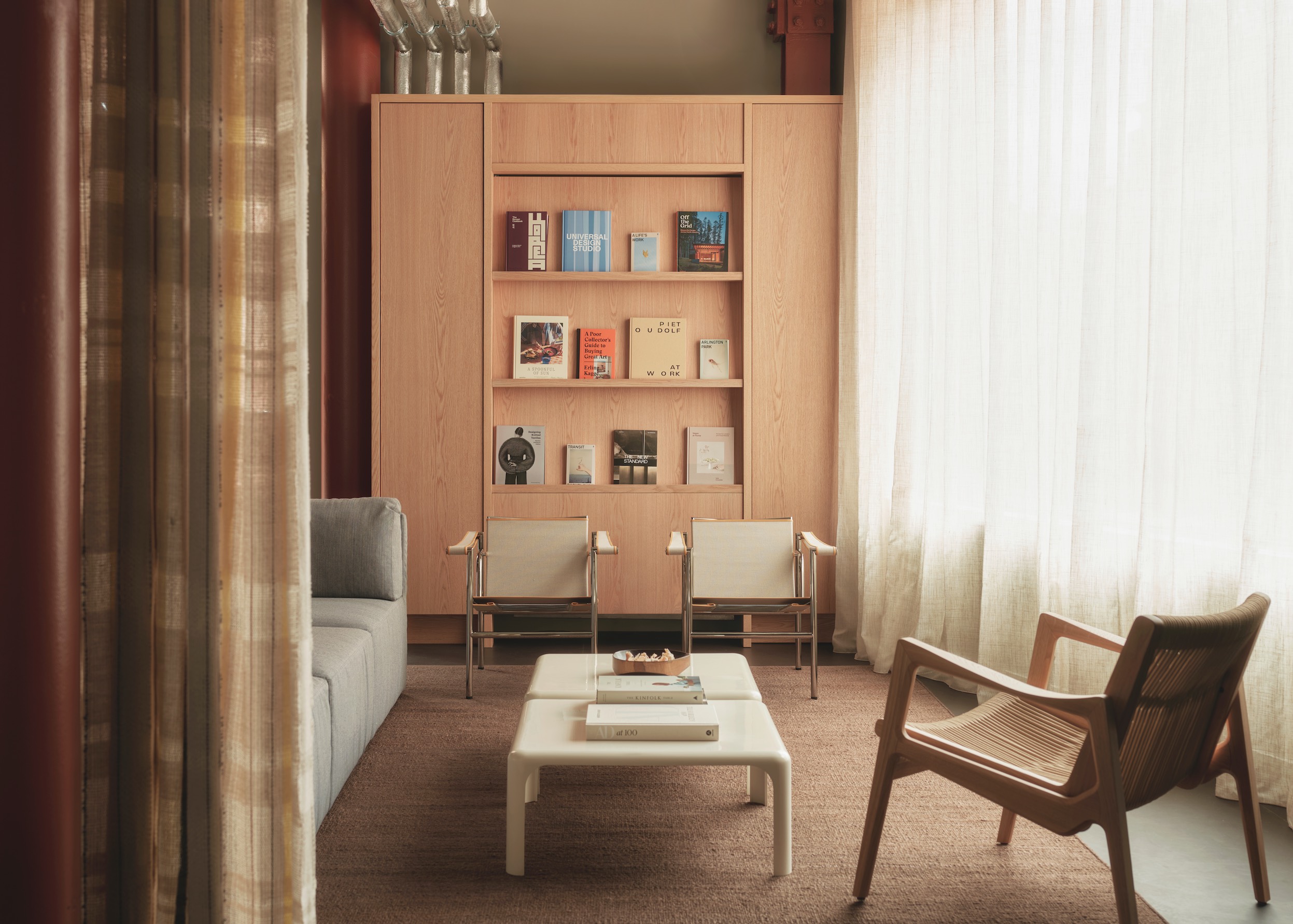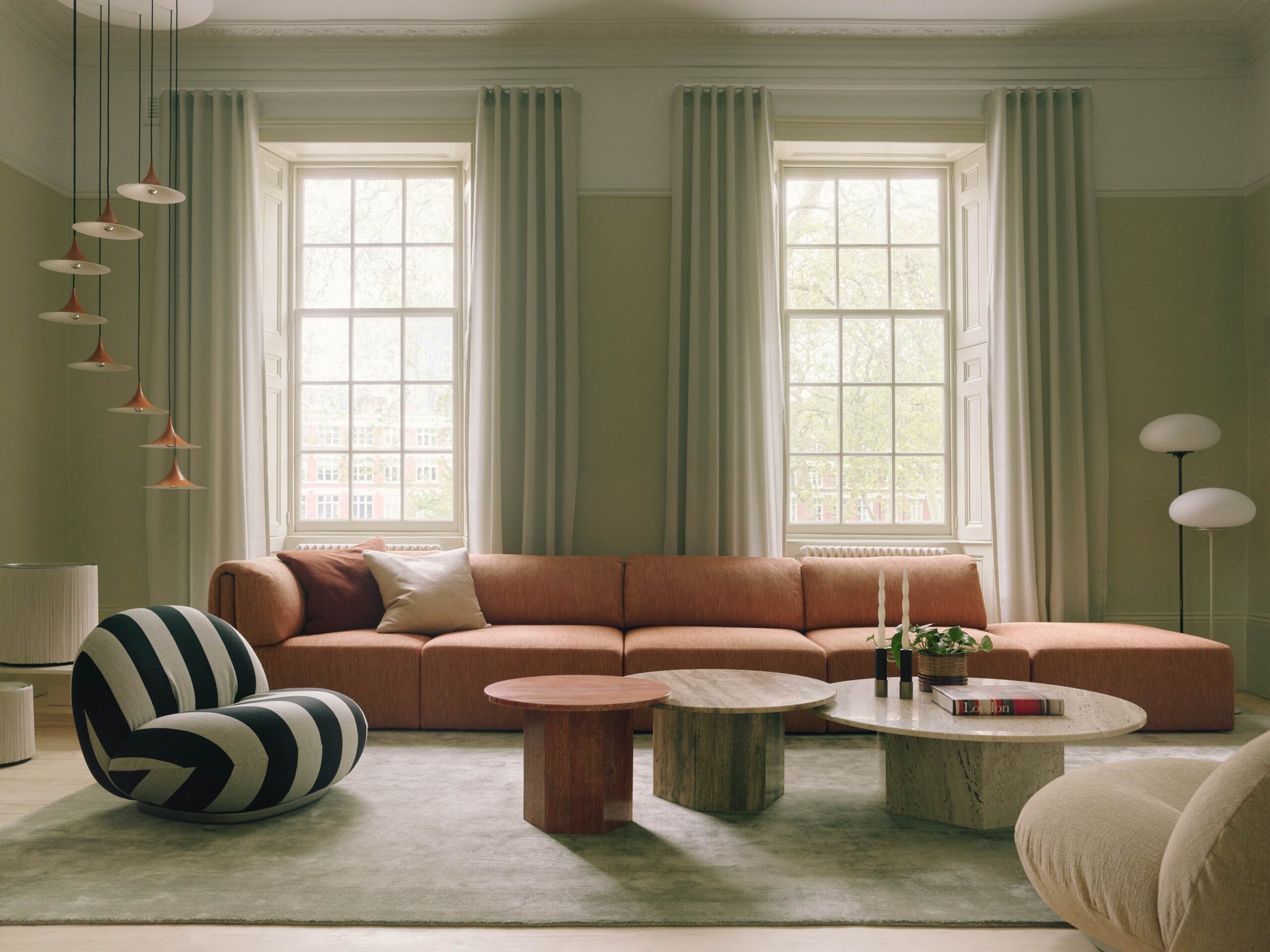 |||
|||
It’s one thing to have an impressive office space that is both functional and aesthetically pleasing, ticking the corporate social responsibility boxes as well as the sustainability ones for the fit out, when you’re a big corporate or even a mid-sized firm with aspirations. When the owner of the building – in this case, Cardinal Place in the burgeoning cutting-edge workplace hotspot of London’s Victoria – is developer Landsec, the pressure is really on.
Fortunately, through the work of Edge Architecture and Design – which was responsible for design branding the receptions (one at 80 Victoria Street where staff enter and a more client-facing entrance at 100 Victoria Street) and cafe area, plus the front of house at 100 – and KKS Strategy, which completed the first floor fit out for Landsec, this has been achieved.
“What they wanted was a sense of arrival, a shared community space, which could be seen from the outside,” begins Michael Fern, director at Edge. “It’s about actually planning someone through to the upper level.” It’s the small design details and the consistency of these through the reception interiors that really help shape this welcoming element. Fern talks of a “bespoke, hand-cut font that takes on the iconic shape of the building”.
 Generous space is matched with high quality materials
Generous space is matched with high quality materials
 Lounge areas offer plush carpet and smooth finishes
Lounge areas offer plush carpet and smooth finishes
“It’s derived from shards and fractals,” adds Douglas Taylor-Saunders, associate director at Edge, who accompanies Fern on our walk around. The shapes found in the logo are part of the same fractal-like family as the breathtaking lighting structure seen from the stairs or the escalator as you ascend to the first floor. The oak feature wall with bench seating as its base also speaks the same design language of interlocking kites. There is another one of these and a large-scale light in the 100 entrance to enhance the feeling of duality from one of this project to the other. Behind the reception desk – made of white, marble look composite and, you guessed it, featuring fractal designs – there is a laser-cut screen revealing a partial view into concourse area behind. The white marble-like effect is continued in the serving monobloc in the cafe area on the concourse.
This dining facility was essential, explains Fern. “For tenants choosing a building, it’s not just about density, but about how much will the landlord allow them to use the rest of the building?” Whether taking advantage of a subsidised food offer or bringing in lunch from neighbouring providers, users of Cardinal Place can choose a variety of seating settings away from their desks: from chunky wooden benches, framed by solar shading rafts, to bar stools and high tables.
Beyond the dining area are booths and comfortable seating – ideal for client interactions, internal meetings or just some secluded, concentrated work. These are well utilised during OnOffice’s visit. Just as the space is generous, so is the material detailing: plush carpeting, brass inlay in the upholstered partitions which are the same shape as the solar shading rafts – and, if you take the stairs up from the entrance, leather on the handrails no less. Planters in and around this area give a very literal nod to the building’s green credentials.
 Laser-cut screens divide the concourse and provide privacy
Laser-cut screens divide the concourse and provide privacy
 Lounge area in Land Securities’ offices above
Lounge area in Land Securities’ offices above
The new headquarters for Landsec has achieved a BREEAM Outstanding rating at design stage, according to KKS, the design firm that was appointed for the developer’s new workspace on the first floor. KKS worked with BREEAM assessor RES to specify accredited products and with contractor ISG during the demolition and build phases. Further along in the design process, existing furniture was reused and adapted – for example, pieces from what had been a marketing suite in the building were repurposed elsewhere, while some tables were brought from Landsec’s old home, where it had been for two decades.
Along with sustainability, the brief called for a demonstration of inclusivity and openness as espoused by the company’s “One Company, One Space, One Vision” strategy. This manifests itself in a variety of activity settings and agile working practices that brought an 11% saving in net area compared with its previous home on the Strand – with 40% fewer actual fixed desks.
 Circulation spaces and corridors are wide and luxurious
Circulation spaces and corridors are wide and luxurious
 The Social Hub becomes a bright, accessible space
The Social Hub becomes a bright, accessible space
Instead of a designated desk, the 470 employees are encouraged to work anywhere and with anyone in the organisation, breaking down departmental silos in the process. This could be in the aforementioned reception area or the winter gardens, where quiet working is encouraged. “The idea of agile working came from Landsec’s own working groups,” explains Paul Butterworth, senior designer at KKS.The move had been on the cards for a few years, which gave the client a good run up in terms of change management. When KKS came on board, it was a case of building on the company’s existing knowledge of agile working and the design detailing therein. Butterworth praises the client’s information systems department, which collaborated with KKS on planning out the various mobile areas. Plus, Landsec staff were already well versed in how to use Surface Pro tablets, the go-to bit of kit for this working environment.
For professional presentations, there is the Project Suite, which turns what is ostensibly a white box into a highly interactive and creative gallery area. Having the latest technology is essential in a business that deals largely in what’s going to happen in terms of masterplanning and building. These offices have the largest installation of Microsoft Surface Hub Screens in the UK. The agile working concept is given a highly practical boost by the provision of a concierge-style helpdesk for any IT issues.
Structural changes include giving the Social Hub, previously a very dark space in the centre of the floor, much more height and making it a lighter, more desirable place to be. Elsewhere, KKS opened up a bridge walkway to the outside garden, which the previous occupants had kept closed. The theory goes is that occupants can grab something healthy from the juice bar and get some fresh air, aligning to the client’s desire to integrate wellness. To this end, there are also shower rooms for cyclists.
KKS used previously ignored areas of the base build in a more effective way – “pinching” space, as Butterworth puts it, on the first floor to create a series of meeting rooms in 80 Victoria Street. At 100 Victoria Street, this same trick meant enhanced arrival points and space for informal meetings. Thanks to collaboration with engineering team Long & Partners, KKS introduced an exposed services ceiling – a money-where-its-mouth-is example of Landsec’s expertise in developing class A buildings.
This theme of openness – of not being boxed in – extends across the whole of this workplace: circulation routes are wide and bright, with clear sightlines. And, like Edge’s designs in the main reception, KKS’s interior makes the most of the natural light: the views out over this part of the capital make the office workers within feel part of the hustle and bustle, but without having to navigate the weather, the pollution or the chuggers. This move is all part of Landsec’s decision to be part of its own property portfolio and demonstrate that this part of London is the place to be.
 Exposed ceiling services echo the theme of openness
Exposed ceiling services echo the theme of openness
Clients arriving Landsec’s new office in London’s Victoria encounter a unique visual language derived from fractals – and an attention to detail that extends to the developer’s new offices above




















