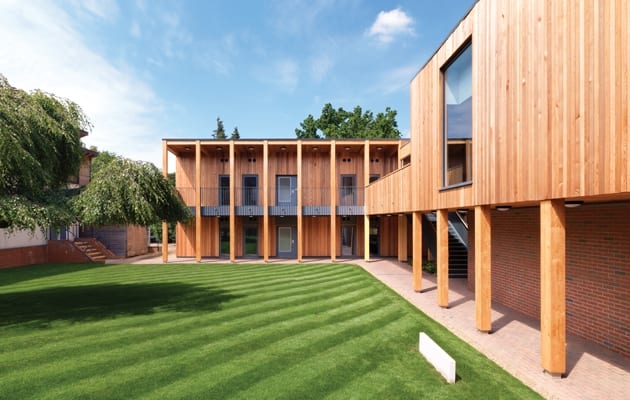 |||
|||
St Teresa’s School is an independent girls’ school located in the green belt of the Surrey Hills – an area well known for its breathtaking scenery and natural landscape. Yet, despite its setting, the building’s relationship to its surroundings had in some ways got lost over the years.
To reunite these two long-lost partners, architecture firm IF_DO was called in for its expertise in creating projects with a positive impact on the environment and community. Consequently, as part of the first phase of a ten-year masterplan, the new Sixth Form Centre has been completed on the north-east corner of the St Teresa’s campus with an aim to improve the school’s built environment and restore the site’s connection to the earthy backdrop that surrounds the building.
At the heart of St Teresa’s new quarter, there is a silver birch tree. This tree is the centre point of the project and has two symbolic purposes: the first being to act as an emblematic marker for a profound love of nature, and the second as a demonstration of a need for design to focus more on wellbeing. By incorporating these two factors, IF_DO has created a new facility that embodies nature throughout.
The project began from a collaborative brief where, at first, St Teresa’s had approached the firm with regards to a new art department building, as IF_DO’s director Thomas Bryans explains. However the plans developed into a new Sixth Form Centre during the planning process, due to the fact that not only would a new arts building be unnecessary – as the existing building already catered adequately for the arts – but the new facility would positively require smaller classrooms, providing more classrooms for the rest of the school, as well as a more university-style teaching experience and “greater operational flexibility”, he says.
 St Teresa’s by IF_DO. Photo by Jo Underhill
St Teresa’s by IF_DO. Photo by Jo Underhill
Thus, the brief evolved and a new focal point was met: “One of the key things that we wanted to achieve was to reconnect the school to the landscape and greenery around it,” says Bryans. “St Teresa’s is located in an area of outstanding natural beauty […] but a series of poorly planned developments during the second half of the 20th century have cut off the main teaching spaces for any views or connection to nature.”
“There is extensive research that demonstrates the beneficial impact of views of greenery to mental health – from reduced stress levels, to improved educational performance,” he continues. “So starting to restore that connection was of central importance to the design.”
Another key aspect of the brief resulted from the tight budget, meaning that from the outset the team had to develop the design from the “principles of modularity and offsite construction”, he adds. So the building and its construction were kept at low cost, and were structurally defined by two separate blocks with a courtyard at the centre linking the two.
“[The courtyard] links two external spaces as well as the two blocks of the building, so it is a fulcrum point both in the landscape and in the architecture,” explains Bryans. “It is the main entry point and circulation space for the building, and at its centre is a newly planted silver birch that becomes a key focal point for all the main spaces around it.”
These two blocks have separate functions. The first, and larger of the two, is the teaching block and is a more cellular space, with classrooms, offices, a common room and study room – the other houses the lecture theatre. Both buildings are directly connected to nature, both having greater access to the outdoors and allowing the users to peer through the windows at the surrounding greenery.
 St Teresa’s by IF_DO. Photo by Charles Hosea
St Teresa’s by IF_DO. Photo by Charles Hosea
Bryans explains that the classrooms are split over two floors and face on to a new Sixth Form Quad, while the common room, study room and lecture theatre look out to the woodland on the eastern side. Plus, the study room was placed on the first floor so that it has views of a tree canopy for “quiet, focused space surrounded by greenery”.
Timber has been used widely across the entire building. Often used for its wellbeing and natural qualities, it was an obvious choice for St Teresa’s. “Timber was always going to be important for the scheme, partly because of its environmental benefits, but primarily because of the psychological ones and the visual association with the woodland around the building,” says Bryans.
The building is clad in cedar, with boards of two different widths and a series of large glulam beams that provide structural spans in the larger spaces. “The glulam beams are of particular importance in the covered courtyard space, where a criss-cross of beams define a square opening in the roof for the tree to grow through.”
Think of this tree as a small yet impactful reminder to us all. “We are evolutionarily primed to respond to trees and greenery,” Bryans concludes. “We need them to make us healthy and happy, so greening our built environment would be a good step towards improving our mental wellbeing.”
IF_DO have designed a cedar-clad building with a silver birch at its heart to help the school connect with the area of outstanding natural beauty that surrounds it






















