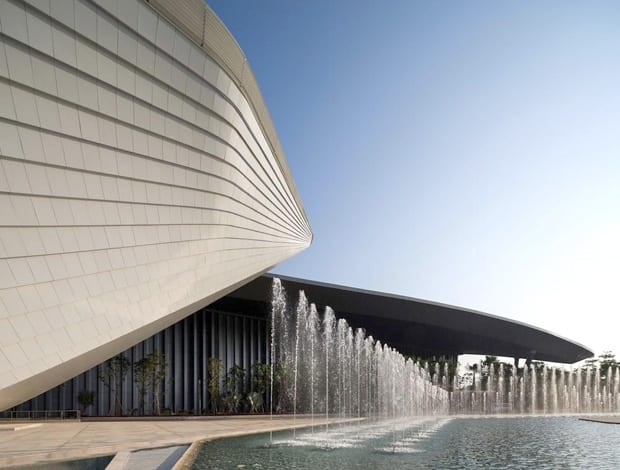 The linking structure was conceived as an “urban ribbon”|It connects the various element of the 362,000sq m complex|||At night, the ribbon frames the entrance to the music and theatre venues|The ribbon houses purely public functions such as F+B and retail|Sunken daylight wells provide access to the car park drop-off areas|One of two exhibition centre|The ribbon lifts up to provide access to the waterfront plaza and public spaces|© 10 Design||
The linking structure was conceived as an “urban ribbon”|It connects the various element of the 362,000sq m complex|||At night, the ribbon frames the entrance to the music and theatre venues|The ribbon houses purely public functions such as F+B and retail|Sunken daylight wells provide access to the car park drop-off areas|One of two exhibition centre|The ribbon lifts up to provide access to the waterfront plaza and public spaces|© 10 Design||
The Zhuhai International Convention and Exhibition Center – a 362,000sq m complex linked by an undulating ribbon-like structure by RJMJ spin off 10 Design – has been completed, forming the first phase of the new Zhuhai CBD.
Conceived as an “urban ribbon”, the structure wraps around the large-scale convention centre and links the exhibition facilities, banqueting rooms, opera theatre and concert hall. These core buildings are surrounded by serviced apartment and a Sheraton hotel, which opens in April, and a 320m-high office tower and St Regis hotel, which will open next year.
Emulating the Zhuhai shoreline on which it is situated, the ribbon also defines the complex providing access to the waterfront plaza and public spaces. It demarcates the series of garden spaces, which are key circulation areas between zones, and provides sunken daylight wells to the car park drop-off areas.
“The ribbon houses purely public functions such as F+B and retail and also physically connects the main road (Nanwan road) to the waterfront,” says Gordon Affleck, founding design partner of 10 Design.
“[It]… acts as a separator between public and semi-public functions, while at the same time framing vistas both internally and externally, such as the view towards Macau.”
Gordon Affleck was responsible for the original concept and led the design team from inception at competition stage through to detail design as the international design principal at RMJM’s Hong Kong branch. He subsequently co-founded 10 Design and continued to provide design guidance during the construction phase.






















