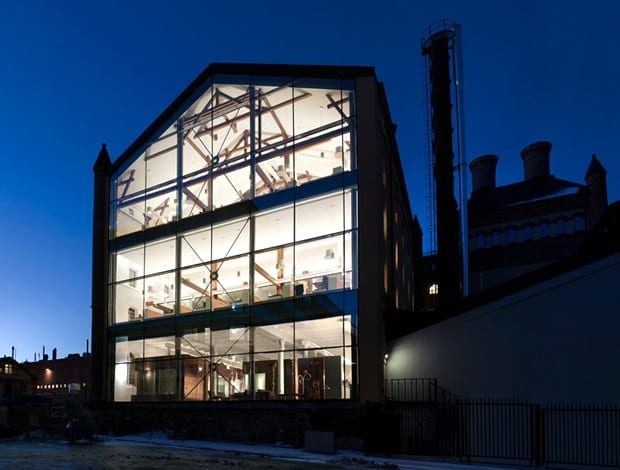 The glass facade replaces a metal firewall|Three of the six floors were removed to create high ceilings and spacious interiors|The office areas are separated by acoustic partitions upholstered on one side with pale aqua|Signage by The Kitchen|The boardroom is a freestanding structure on the ground floor||The rough walls have been smoothed over for a Nordic aesthetic|Bathroom and changing room signage|PJ Specia desk lamp from Örsjö Belysning|Pressure dials and levers from the factory|The building prior to rennovation||
The glass facade replaces a metal firewall|Three of the six floors were removed to create high ceilings and spacious interiors|The office areas are separated by acoustic partitions upholstered on one side with pale aqua|Signage by The Kitchen|The boardroom is a freestanding structure on the ground floor||The rough walls have been smoothed over for a Nordic aesthetic|Bathroom and changing room signage|PJ Specia desk lamp from Örsjö Belysning|Pressure dials and levers from the factory|The building prior to rennovation||
If you played the association game for office design, ‘former brewery’ would be quickly followed by ‘exposed brickwork’, ‘reclaimed materials’, and ‘industrial, industrial, industrial’. On this basis, the Octopharma HQ in Stockholm is a game changer.
The derelict brewery, built in 1890, comprised six floors each with low ceilings and a dearth of natural light. The latter was a particular issue in the old malting factory, where small windows and gloomy interiors ensured the barley wouldn’t grow new shoots.
Swedish architecture firm Joliark addressed this by removing the metal-sheet fire wall that covered one entire side of the building and replacing it with a glass facade. The re-orientated structure opens onto a newly built residential street, which gives it a greater presence and frames the new entrance.
Joliark also removed three of the six floors within the brewery, leaving the wooden beams and original support structure intact. These become the chief feature of the building, both internally and externally, since the glass facade provides views into the building through its doll’s house cross section.
The multi-national pharmaceutical company was keen that its Swedish office should be representative of Scandinavian style. This meant exposed brickwork and other raw elements were painted over or smoothed over, while the services and electrical entrails were neatly hidden away.
“We focused on a Nordic look, with the wooden frame standing out against white walls and ceilings, white ash panels, and limestone flooring,” says Joliark co-founder Cornelia Thelander.
The lighting hierarchy has been incorporated to maintain light levels throughout the HQ, especially in the canteen, located in the aforementioned malting factory. LEDs embedded within the beams subtly emphasise their form; secondary lighting is provided by pendant lamps; and wide-spaced bulbs from Flex hang through the full height of the space. Together they create a seamless, diffused light that counteracts the short days and long nights in Sweden.
White, the appropriately named design firm that also worked on the interiors, introduced warmth and colour to the different spaces with the ‘loose elements’ and blonde wooden furniture. Taking advantage of the 4m-high ceilings on the ground floor, the boardroom is contained within a freestanding copper cube. Other details, such as the boardroom’s privacy curtains, carpet runners and office chairs are picked out in subdued aquamarine.
On the office floors, the workstations are separated by acoustic dividers that are upholstered in fabric of the same colour on one side. The pendant lamps above are edged in copper.
Copper signage by graphic design studio The Kitchen ranges from a door-sized number six that bends around the corner of a wall, to changing-room identifiers in the form of cut-out figures in traditional Swedish garb. The quirky designs lend charm to various areas without feeling the need to assert themselves or dominate the interior environment.
“It’s more common in Sweden to have these bright, calm interiors than it is in the UK,” says Thelander. “It wasn’t an option to use much colour, because we wanted to building to speak for itself.



















