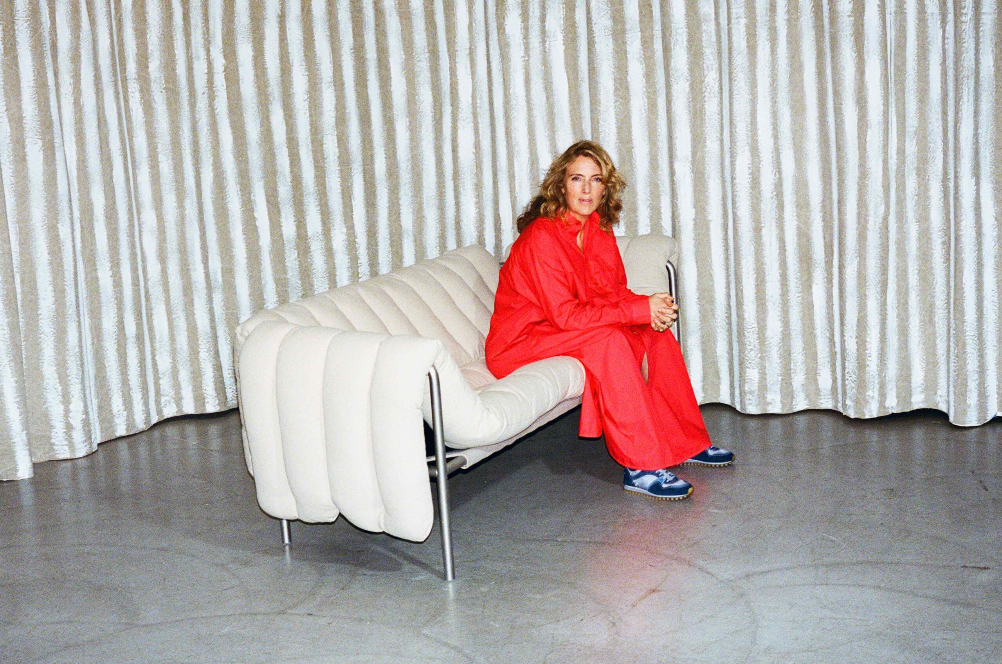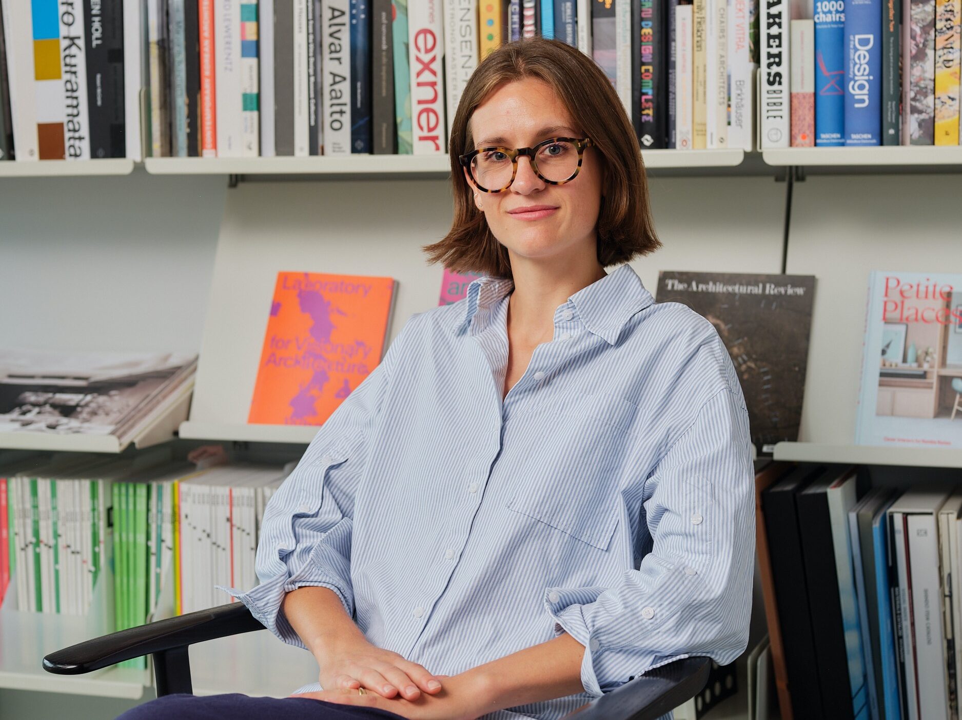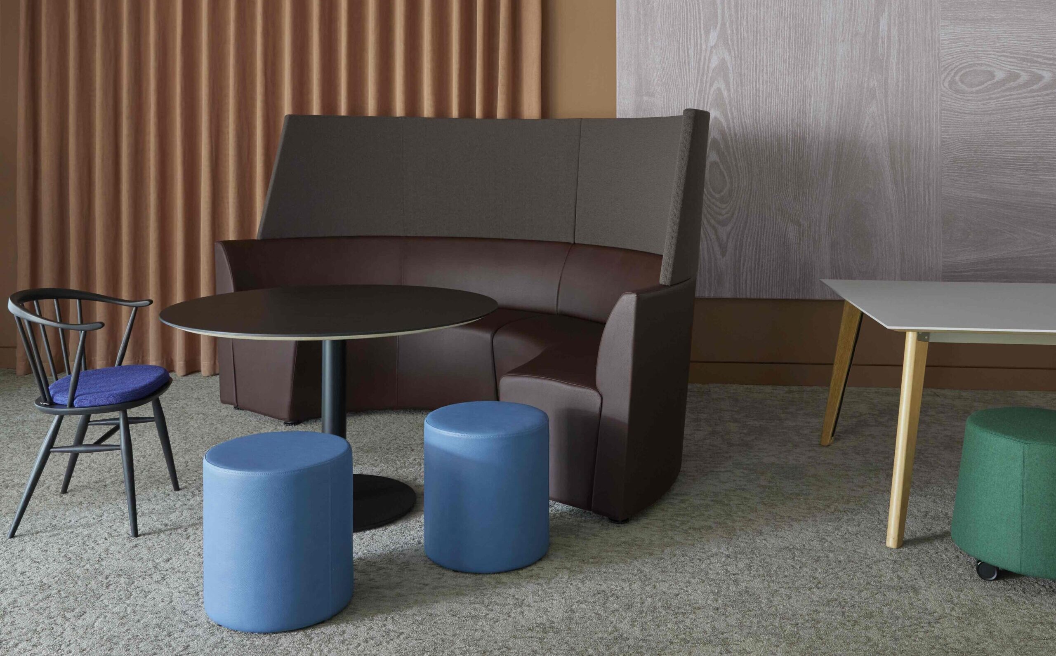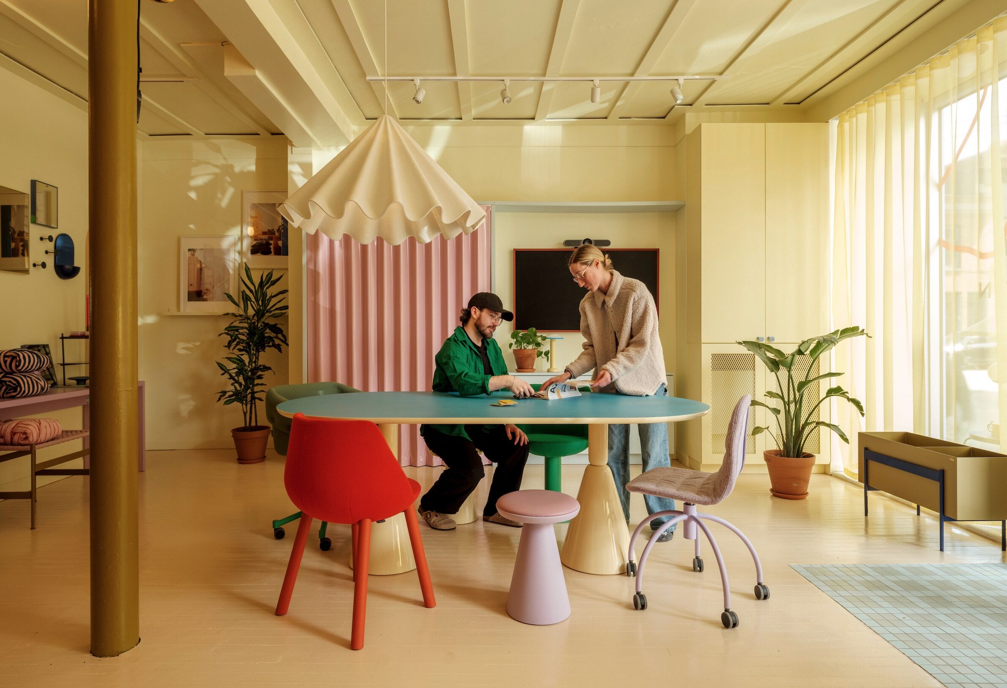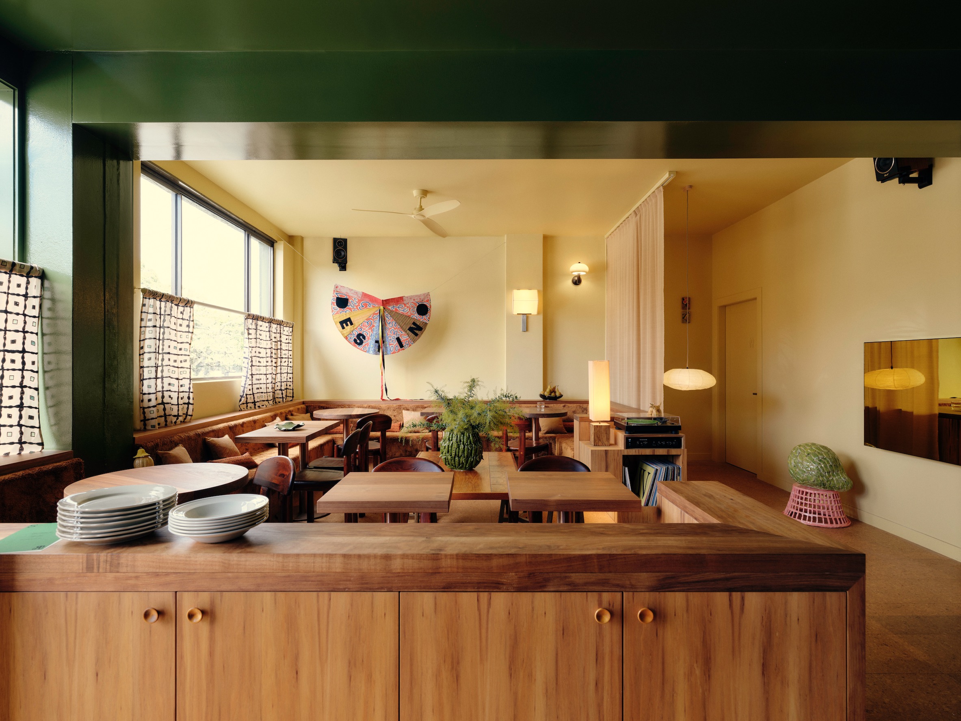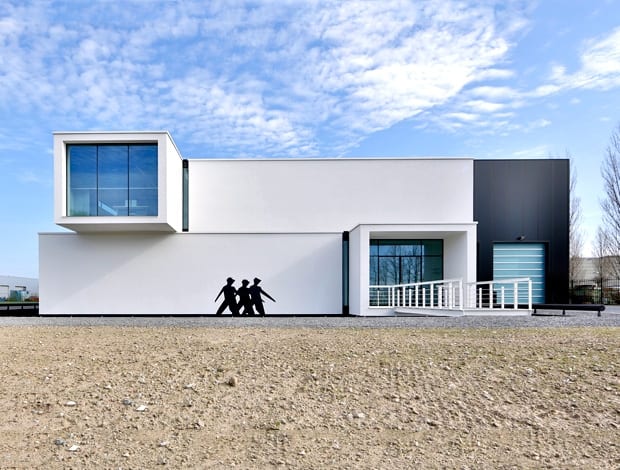 The building is made up of ‘white blocks’, positioned in front of the black storage hall|Windows are positioned at the end of the blocks or in discreet strips running between them|The entrance is reached by a bridge over the ‘moat’ reservoir|The monochrome palette continues inside with polished concrete floors|The piping is exposed to highlight the ‘functional elements’|The spiralling staircase takes centre stage in the office||
The building is made up of ‘white blocks’, positioned in front of the black storage hall|Windows are positioned at the end of the blocks or in discreet strips running between them|The entrance is reached by a bridge over the ‘moat’ reservoir|The monochrome palette continues inside with polished concrete floors|The piping is exposed to highlight the ‘functional elements’|The spiralling staircase takes centre stage in the office||
RoosRos Architecten‘s office design for Sanibell is a picture of restraint. Its simple form, clean lines and monochrome palette subtly reflect the Netherlands-based ceramic hygiene manufacturer’s ethos.
The 500sq m office building is constructed of white blocks, the second storey cantilevered over the first at right angles. A narrow ledge running around the top of each block creates a shadow that forms a narrow line along each one, emphasising its form.
The building stands out against the black storage hall positioned behind it and the straight-edged reservoir in front. The windows are located at the ends of the blocks or in discreet strips that run between them, leaving the facade blank. The only softness is created by a two-dimensional sculpture of children that rises out of the water and is silhouetted against the facade.
“The carefully designed exterior gives the building the appearance of being constructed from stacked modules that appear to be floating on water that skirts the front of the offices. The clean feel of the building is also an ideal representation of the Sanibell philosophy and product repertoire,” says the firm’s founder Sander Ros.
A mezzanine level that rises up to a large skylight edges the open-space interior. The black and white colour scheme continues inside, as do the immaculate finishes, but these are set off by the exposed ‘functional elements’.
“From ventilation pipework to plumbing, the engineering that goes into making a building function is proudly displayed emphasising how things we often take for granted are essential to our daily process,” says Ros.
“To encourage interaction and communication in the workspace the same floor-to-ceiling windows that are used on the end of the stacked blocks join the office and warehouse to create a single flowing workplace, without noise interruption.”
The neat perpendiculars that characterise the internal space are interrupted by the helical staircase that seems to flow through the centre of the room. Its sculptural form is finished using EeStairs’ EeSoffit rather than the standard stucco plasterwork and this provides a perfectly smooth finish on the curved in keeping with the rest of the design.

