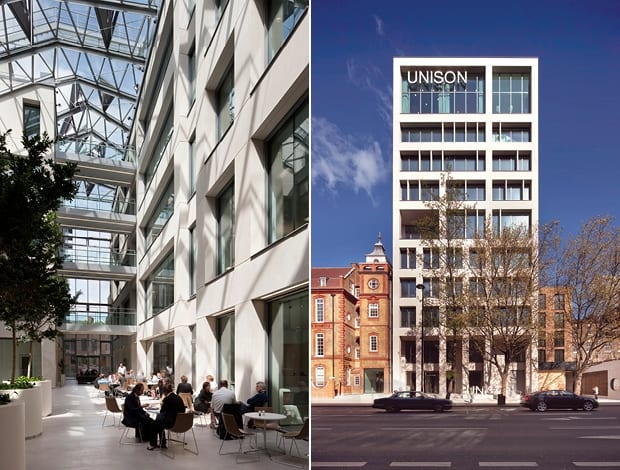 ||
||
I recently wrote about the New London Vernacular in this column (onoffice 98), an approach to the design of housing that has emerged following the publication of the Mayor’s London Housing Design Guide in 2010. Brick facades, minimal detailing and regular fenestration create a contemporary version of the Georgian Street.
There is another ubiquitous architectural approach popping up all over London – what I call the Squire-archi style, named after its most industrious proponent, Squire and Partners. Squire-archi is mainly to be found in office buildings, particularly those in the borough of Westminster.
This too is contextual and generally, when it can afford it, uses Portland stone as a traditional London material, sometimes structurally but more often than not as cladding to concrete or steel structures beneath. Glazing is set back from the stone columns and transoms giving depth to the facade and the air of a stone rather than glass building.
Squire’s office building at Warwick Street is a complex facade mimicking the mannerist, classical return of the Regent Street frontage. At 11 storeys, the Unison building on Euston Road delivers a muscular outlook to the traffic-filled boulevard, while to the rear materials change to brick to match the surrounding residences of Somers Town.
Great Marlborough Street increases the surface area of stone to match the context but its contemporary detailing ensures that it remains part of the genre. Clarges House for British Land (currently on site) represents the apotheosis of Squire-archi: its frontage on to one of the capital’s grandest streets at Piccadilly, the varying rhythm of floors, the rooftop set-backs and of course Portland stone. Even the about-to-be-retrofitted Parker Tower in Kingsway is getting the Squire-archi treatment.
Squire-archi has relatives – I am frequently reminded of Raphael Moneo’s Murcia City Hall of 1998, which not only boasts an elegant facade in structural limestone but is one of the first buildings I recall with varied column spacing on different floors, a delight that Eric Parry employed in his facade for
Finsbury Square’s Scottish Widows building.
Orms used Squire-archi principles in the design of its office building for Great Portland Street, which it describes as “drawing from the rhythm and proportion of the district’s original Georgian townhouses as well as the grander Edwardian store buildings nearby, the elegant north elevation of number 95 has a two-storey colonnade to draw users into the building, and large ‘townhouse’ windows created by deep-cast frames.”
There is no doubt that Portland stone delivers a civic grandeur to these office buildings as well as being sympathetic to their London context. It is also representative of ‘white London’ as found in Belgravia (render, of course, rather than real stone) as opposed to the ‘red London’ of the Cadogan Estate or the bricky London of much of the rest. It is interesting to recall that Raglan Squire, Michael’s father, and secretary of The Architecture Club, was architect to the Grosvenor Estate and responsible for the renovation of Eaton Square after the second world war.
Like the New London Vernacular, Squire-archi takes traditional London materials and rhythms, gives it contemporary detailing and functionality, and creates buildings that reflect their context and their time.
While the capital’s latest volume housing is characterised by brickwork, a growing number of current office buildings use Portland stone to express grandeur, context and continuity, while looking firmly ahead. Squire and Partners’ recent portfolio describes it the best






















