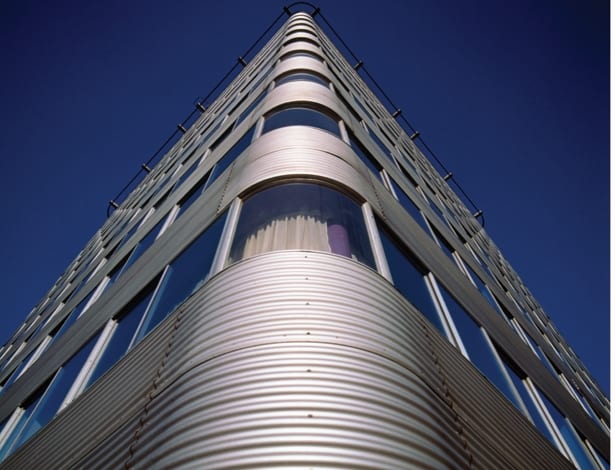 ||
||
 The traditional London terrace house has been able to adapt over the years to a whole lot of different uses, sizes of families and levels of housing supply. Just knock down a stud partition here, stick in an RSJ there, and you can transform your accommodation. Today’s housing doesn’t seem to have that in-built ability to change. Planners and developers specify a complex mix of housing, which the architect jigsaws into the site, creating fixed floor arrangements.
The traditional London terrace house has been able to adapt over the years to a whole lot of different uses, sizes of families and levels of housing supply. Just knock down a stud partition here, stick in an RSJ there, and you can transform your accommodation. Today’s housing doesn’t seem to have that in-built ability to change. Planners and developers specify a complex mix of housing, which the architect jigsaws into the site, creating fixed floor arrangements.
A building that really took the idea of flexible living to heart is the Farrell/Grimshaw Partnership’s Park Road flats close to Regent’s Park. This 11-storey block was one of the first co-ownership projects funded by the Housing Corporation and was designed in the late 1960s for a housing association that Terry Farrell and Nick Grimshaw had set up themselves. After completion they moved into the block’s penthouses.
The building’s corrugated aluminium cladding, radiused corners and continuous bands of windows certainly have the look of an office block. And just like an office building, bathrooms, lifts and stairs are concentrated in the central structural core, which allows most internal walls to be non-loadbearing and the accommodation to change radically over time – flats can morph from one bed to a whole floor.
Park Road was listed in 2001. ‘’Freestanding columns, continuous perimeter heating and regularly-spaced electrical sockets encourage maximum flexibility,” described the listing. “Its curved corners give an added sensation of panoramic views by removing the need for corner mullions. The architectural effect of its minimalism is a finely proportioned, architecturally sensitive sense of space.’’ It was seen as an important example of British high tech design, and just as high tech has rather gone out of fashion, so the sort of flexibility it delivered has been forgotten.
Developers taking advantage of permitted development rights that allowed them to alter office buildings to residential without planning permission should have taken note of Farrell/Grimshaw’s prototypical building and made maximum use of cores and the ability to employ non-loadbearing partitions. They could also emulate John Habraken, who in his seminal book Supports: an Alternative to Mass Housing (first published in English in the 1970s) looked at the idea of self-build, shell and core apartments built within an office-style structure.
The way we build housing at the moment is very fixed, with complex mixes of unit sizes which will not be able to be altered even when demographics change. We need to develop more ‘open buildings’ that have a generosity of space that allows both change of units and change of use. However this is a difficult concept to sell to most housing developers because their main aim is to sell homes rather than hold onto them in the long term.
Not all homes need to be flexible of course – mansion blocks have worked pretty well for 150 years or so – but we need to get the balance right, particularly in an era when space standards are not as generous as they were in the 19th century. Office design seems to be better at creating that balance right now than housing design.
How can we tackle housebuilding differently to make spaces more flexible? Have your say. @PGSMurray & @onofficemag
Why don’t we design housing more like office buildings? Commercial developers could teach the housebuilding industry a thing or two about flexibility


























