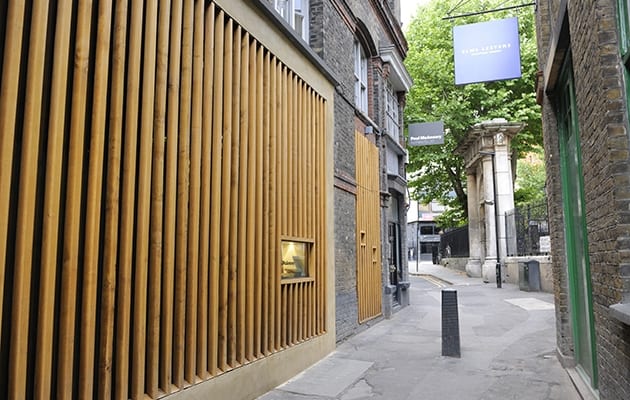 |||
|||
Snaking from Charing Cross Road to Denmark Street in the heart of London’s West End, Flitcroft Street is a back alley straight out of central casting.
The team at Paul McAneary Architects (PMA) have been Flitcroft Street habitués for some time now, occupying an office of their own design in a remodelled Victorian warehouse. A crisply corrugated street frontage of oak and glass signals the presence something new and civically elevating.

“We designed a ribbed facade to tactfully discourage graffti,” says PMA founder and principal Paul McAneary. “And the glass cultivates a sense of overlooking, which has helped to reduce anti-social behaviour and crime.”
Both Flitcroft Street and nearby St Giles churchyard do inevitably experience a bit of rough trade, but it hardly matches the levels of the late 19th century. Back then, the area was known as the Rookery, a notoriously fetid and unruly slum district, rife with poverty and overcrowding.
Today, the neighbourhood is in a state of flux, partly razed to make way for a new Crossrail station, with historic locales such as Denmark Street, the original Tin Pan Alley, being slowly gutted and gentrified.
In exchange for a comprehensive transformation of the original dilapidated premises, the practice negotiated a substantial rent-free period with its new landlord. Traditional procurement proved infeasible, so PMA set up a design-and-build company to execute the work, which meant it had complete control over the outcome.

The remodelled two-storey office is a highly effective and expressive use of space. The formerly compartmentalised ground floor is opened up to accommodate the main drawing studio in a single fluid volume, with the original cast iron columns exposed. A shallow trench cut in the floor neatly solves the problem of servicing, while strip fittings recessed in long cuts in the ceiling provide diffused lighting without glare.
Most of the office furniture is custom designed as working prototypes for use in the practice’s projects. Desks are elegant and clean lined, with square-section steel legs and illuminated tops of translucent glass, inspired by the idea of a light box, once an essential tool of design of offices.

“Instead of turning our back on our surroundings we’ve helped to uplift them,” says McAneary. It demonstrates how such thoughtful architecture can have a genuinely transformative effect across the board, from the micro level of practice organisation and development, to the macro level of the urban realm. Today, those 19th-century commentators who wrote so despairingly of Flitcroft Street and its environs would have a hard time recognising the place.
Subscribe to OnOffice for the full feature
Paul McAneary Architects’ London office has changed the face of their entire street with a Japanese-style facade and some intelligent space solutions, writes Catherine Slessor


























