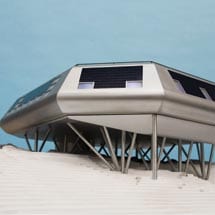
 Words by Jane Crittenden
Words by Jane Crittenden
A trial run for the International Polar Foundation’s research station, to be constructed in the Antarctic early next year, is a groundbreaking workplace project with sterling green credentials
Take the technicalities of science operating in the harsh Antarctic climate and already the brief to design a new workspace is mired in complexity. But add zero emissions, energy efficiency and renewable energy – plus a limit on time and costs – and a solution seems to slip further away. Yet the International Polar Foundation has done it: building the first zero emission Antarctic research station in Belgium in a trial run earlier this year. The Princess Elisabeth research station was pre-assembled in September to test the construction method before shipping the materials to the Antarctic. Building in such conditions seems almost impossible, yet the team are confident the actual construction time will only take two months.This is one situation when sticking to the schedule will be critical, as summer – and daylight – only lasts from November to February. Project manager and designer Johan Berte describes the two-year design process as a “project within the project” as so much planning was needed.
The building shape and layout had to function effectively for the scientists’ work but also manage the weather conditions. Above all, the station was to have zero emissions, be energy efficient and able to harness the wind and sun to generate renewable energy. Each design decision had to be logistically achievable from the transporting of materials by boat and overland, to erection, durability and maintenance. It was a hugely tall order that Berte’s team handled by using an evolving design approach. This meant continually testing and adapting the simulated design. The team had little experience apart from Berte’s training in industrial design and his previous design role in the space industry. “There’s no such thing as continuity in this kind of building culture because it is rare that a company builds more than one research station,” he says. “We just had to be scrupulous in our planning before we defined our design strategy.” The site chosen for the station is a rocky ridge. It is less likely to become buried in snow and scientists can be ferried in easily from the coast. “The Utsteinen is a pristine area where there is still lots to discover,” says Berte. “However, the most important factor is that the Princess Elisabeth is a small summer station so scientists can use it as a hub to venture out with easy access to the glaciers, Antarctic Plateau, Sør Rondane Mountains and the coast.”
Creating an appropriate workplace to suit a broad spectrum of scientific studies was another challenge – particularly when the station had to act as a base for expeditions as well as an office, a laboratory, a home and a place for monitoring equipment. Berte’s team visited the Norwegian Troll Antarctic research station where they observed scientists at work. They also spent time talking to the scientists who would be using the station, which Berte says was a sharp learning curve for both parties. “Scientists are not builders and we are not scientists so we were speaking different languages,” he says. “It was almost the chicken and egg situation where we would ask ‘What do you need?’ and they would say ‘What can you do?’” The building will be anchored to the granite ridge, and a garage will be built under the snow’s surface with storage space and a workshop. The station’s layout is designed in layers around a central technical core that is like the engine room, housing the heat storage tanks, batteries, waste water system and temperature-sensitive equipment. Circling this core is the lab, kitchen and laundry, while the outer ring is the office, living and sleeping rooms. In winter the station will be shut down and each layer will be sealed, creating buffer zones to control the temperature. The insulated entrance has a lock with self-closing doors that can only be used one after the other. Once inside there is space to leave clothing and equipment. The wellbeing of occupants has not been forgotten – natural light will flow through windows, with panoramic views of the mountains.
The zero emission element to the design strategy dictated the position at the foot of the mountains for protection against cyclones and plummeting temperatures. Energy will come from eight wind turbines nearby, and photovoltaic solar panels on the roof, walls and on the rocks next to the station; solar thermal panels will provide heat. The energy will be stored in batteries to make the station completely self-sufficient. Heat will be generated from the solar thermal panels and by recycled thermal radiation from the station’s computers, lights and people – all snugly contained within the pre-fabricated insulated walls. Water will come from the snow and be stored in a tank within the technical core. The building is made with nine-layer prefabricated wooden panels and a stainless steel support structure. Around 75 per cent of the cladding will also be stainless steel with the remainder in wood. “People have this romantic view that you develop all kinds of new technologies in this kind of environment,” says Berte, “but really we need proven solutions because the risk is too high to try something new. At first wood looked difficult but in the end it was a very simple solution.”



















