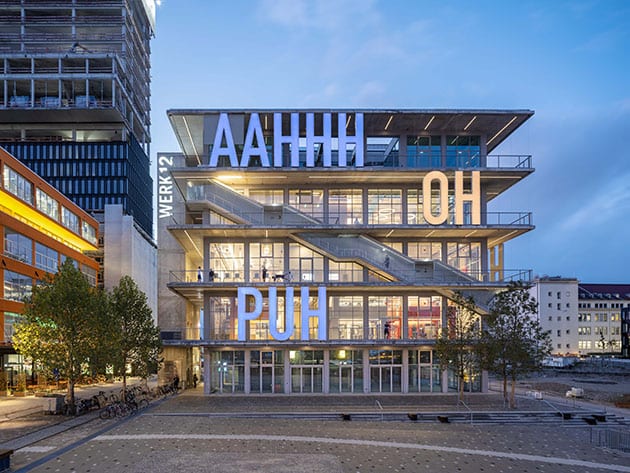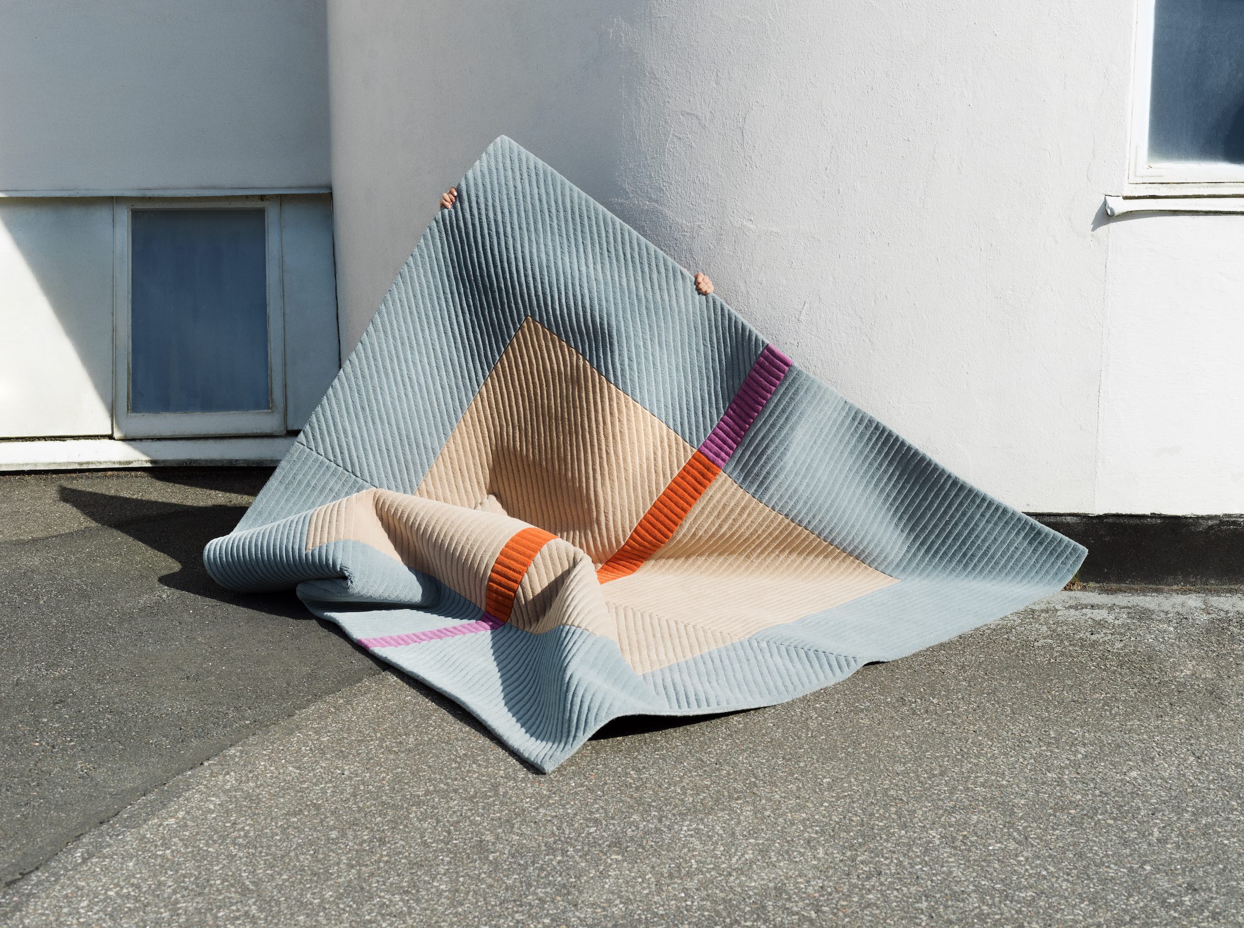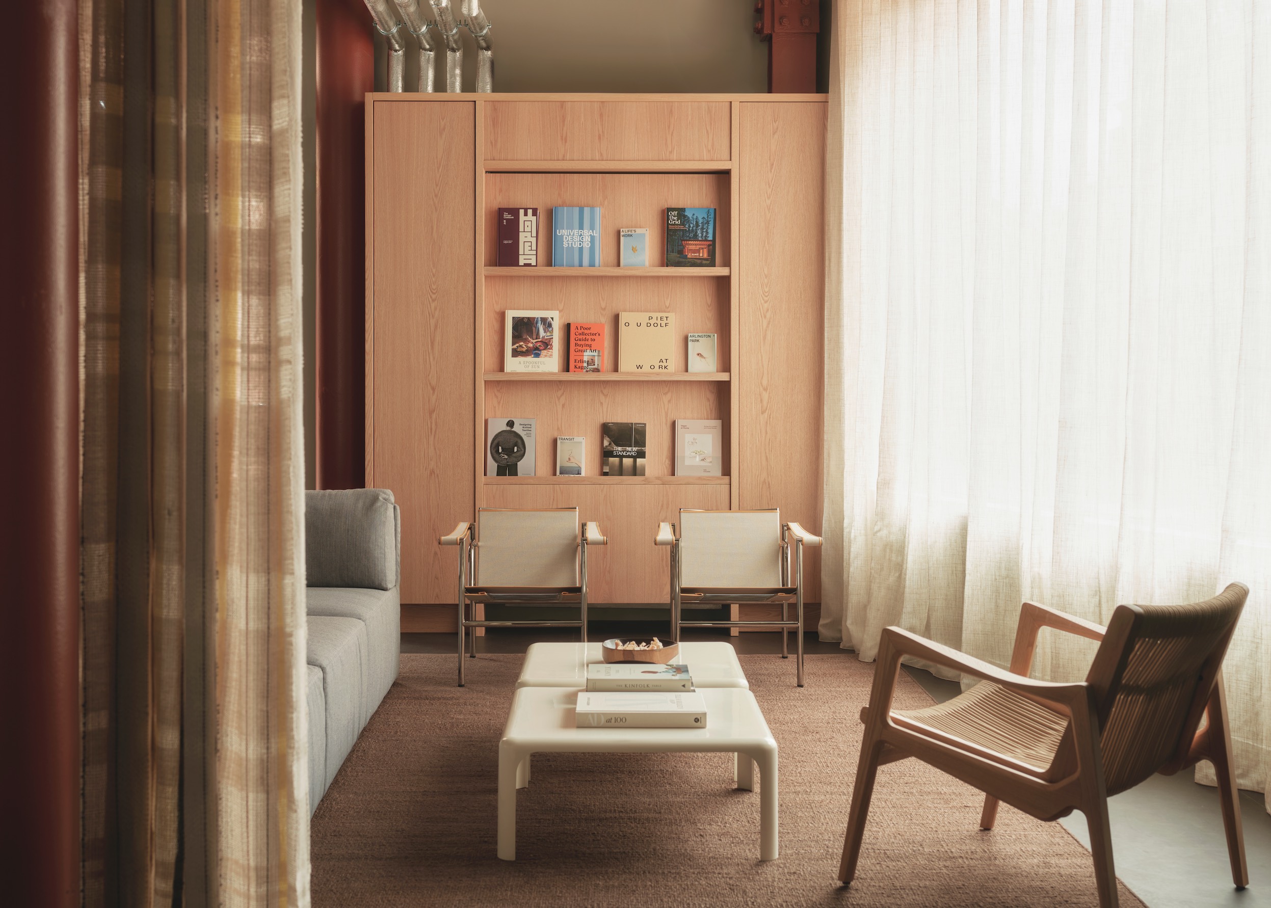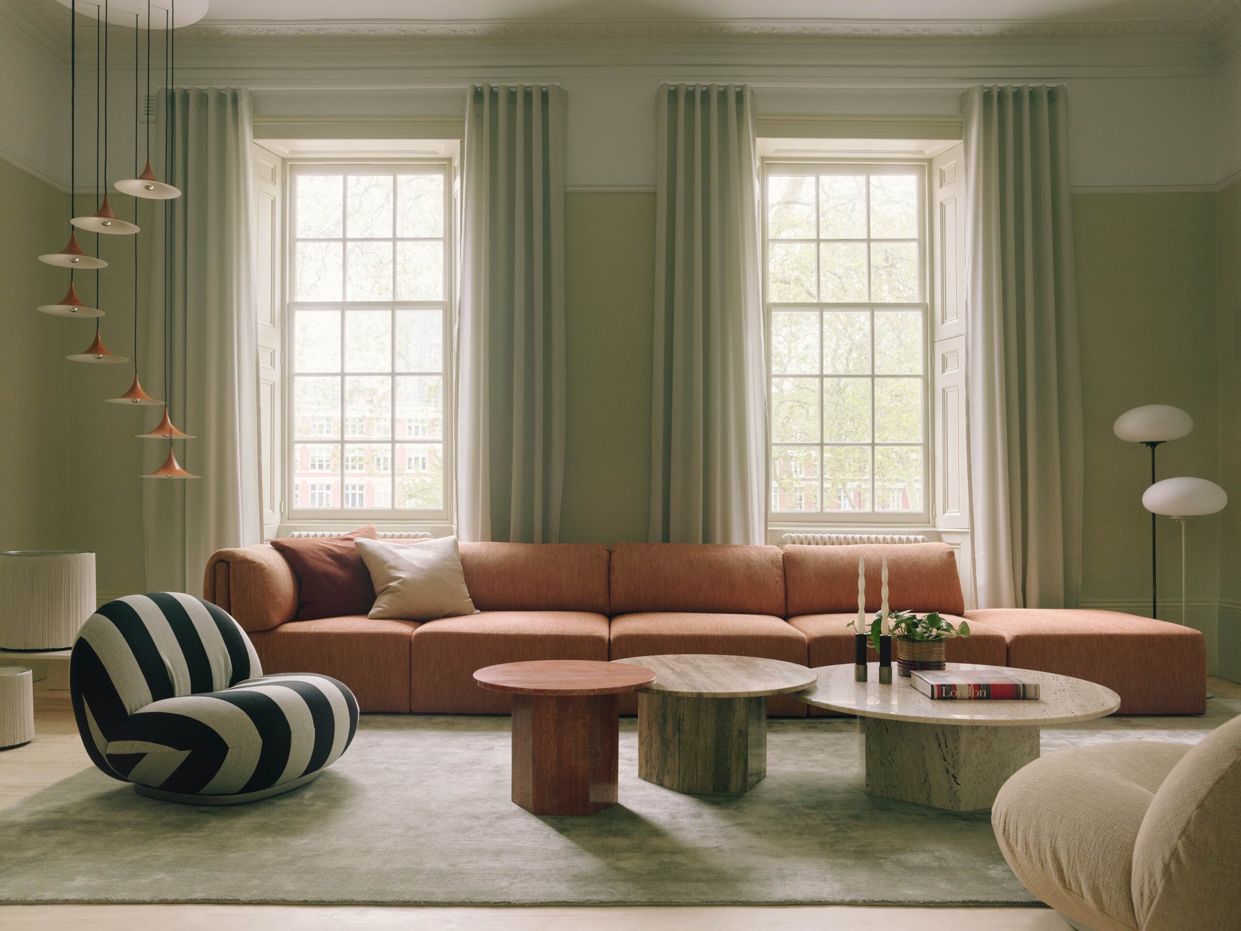 |||
|||
Rotterdam-based architecture firm MVRDV has recently unveiled WERK12, a mixed-use development in Munich.
The 7,700sq metre expanse forms the nucleus of the Werksviertel-Mitte district of the city, an urban regeneration plan on a former industrial site, situated close to Munich’s East Station.
A playful facade, featuring bold and expressive five-metre-tall verbal expressions found in popular comics like Donald Duck, was developed with local artists Christian Engelmann and Beate Engl.
 The playful facade features five-metre-tall verbal expressions found in comics
The playful facade features five-metre-tall verbal expressions found in comics
Occupying five floors, WERK12 houses a mix of hip restaurants and bars on the ground floor, offices of Audi Business Innovations on the top floor, and the three-story gym, Body + Soul Center, in between the two, including one storey dedicated entirely to a swimming pool. Hugged by floor-to-ceiling glass walls, all spaces boast picturesque views of central Munich, punctuated in places by the lettering on the building’s vast terraces.
By blurring the boundaries between interior and exterior, further enhanced by utilising the same material throughout the ground-level sidewalks, WERK12 affirms its interconnection with the public and local area.
“The area of the Werksviertel-Mitte district has already undergone such interesting changes, transforming from a potato factory to a legendary entertainment district,” says founding partner of MVRDV Jacob van Rijs. “With our design, we wanted to respect and celebrate that history, while also creating a foundation for the next chapter. WERK12 is stylish and cool on one hand, but on the other it doesn’t take itself so seriously – it’s not afraid to say ‘PUH’ to passers-by!”
 One storey is dedicated to a swimming pool
One storey is dedicated to a swimming pool
Read more: Optic Nerve: MVRDV designs a luminous spherical library
Combining simple forms and honest materials, the building unites users thanks to an easy navigation route. On the building’s north-eastern side, vast terraces surround each floor of the building, which are connected to external staircases that curl around the building to link all open spaces. This encourages further interaction among visitors, much like MVDRDV’s earlier project, the Dutch Pavilion at the Expo2000 in Hanover.
Flexibility was a key design feature of the project. With the ceilings being a staggering 5.5 metres high between each floor, future users can adapt and change the levels as they wish, and with ease. Placing the circulation on the outside of the structure allows interiors to be easily reconfigured in the future if required, while also providing structural stability through the use of the diagonal staircases.
With adaptability and fluidity at its heart, WERK12 has the freedom to evolve over time, as the user requires, without altering the architecture itself.
Address: Speicherstraße 20, 81671, Munich, Germany
 The facade transforms into an illuminated art work at night
The facade transforms into an illuminated art work at night




















