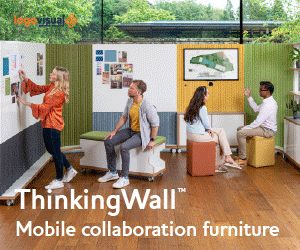 |||
|||
“The office in Minsk was initially planned as an R&D space,” says Ruslan Voronetsky, general manager at Appodeal Belarus. “And not somewhere to have that many meetings with clients. Apart from an attractive office, what was most important was to create an ergonomic and flexible space.” The tech startup, which works with mobile app publishers, also has offices in San Francisco, Barcelona and Moscow, and has been expanding rapidly since its inception in 2011. And the new Minsk space, created by local interior design practice Studio 11 on a buzzing street in the heart of the Belarusian capital, has nevertheless been drawing in curious customers and clients: they’re keen to take a peek at the colourful, eye-popping interiors – something of a novelty in Minsk.

Appodeal hired Studio 11 due to its excellent reputation for work done for IT and gaming companies in the city. “We knew that working with Studio 11 we would have a non-standard space with non-standard solutions. We are lucky that the designers liked our ideas, because, as far as we know they only work on those spaces where they see potential,” says Voronetsky.
Comfortable, functional, dazzling
To answer the client’s brief – to create interesting but ultimately comfortable and well-functioning spaces (but with a bit of dazzle thrown in) – Studio 11 transformed the building from basement to rooftop terrace. Bearing in mind that Appodeal is a young company – the average age of its employees is 28 – Studio 11’s approach was both bold and playful. The open-plan office unfolds across three floors, with work stations demarcated by blocks of colour on the floor and colour-matched shelving.

The open floor plan is also broken up by conveniently placed coffee points, cosy lounge areas and meeting rooms. The designers played with a mix of materials – glossy ceramic tiles, epoxy resin and mirrors – that contrast with sumptuous upholstery for the in-built alcove seating, decked out in deep blue or yellow velvet.
Read more: The quirky Kiev office with a swimming pool for a meeting room
In tune with the client’s needs, Studio 11 created plenty of spaces where the tech developers could take a break or find a more secluded place to work. “To satisfy the need of employees to work alone, we made plenty of padded alcoves, meeting rooms and gave them the ability to partition workspaces with floor-to-ceiling curtains – a simple but effective solution,” says Yana Lukyanets, project manager at Studio 11. “The curtains organise and transform the space and also help to shield from any noise.” The padded seating not only creates a softer side to the office but also helps with the acoustics by acting as sound absorbers, while subtly integrated whiteboards are a helpful tool for collective problem-solving.

Work and play
The team of 60 or so developers work hard, but kicking back and a sense of fun is also important in this workplace. To that end, Studio 11 turned the basement into a ping-pong room, adding a big informal common room and even a massage suite. The ground floor has a large shared canteen and admin offices, while the roof terrace will be turned into an alfresco bar with plenty of landscaping and stunning city views. “We love to relax, we all lead an active lifestyle. We are not afraid to take risks, make mistakes and learn from them. We also tackle problems imaginatively and head on; perhaps this is reflected in the decisions we used in the design,” says Voronetsky.
What makes this 1,000sq m space particularly remarkable is its audacious – but not overwhelming – use of colours set against off-white floors, ceiling and office furniture. At the reception on the ground floor, the company’s shimmering neon logo contrasts with rich blue tiles, juxtaposed against blood-red walls and white cabinet doors beyond. Here the vibrant yellow communal kitchen and sleek stainless-steel cabinets mix functionality with a dash of mischief. On the floors above, the main workspaces have more subdued and calming hues such as teal, mint and emerald. “Such a mix of colours and materials speak to a rich and active life, a brave disposition and a different way of thinking,” says Studio 11’s Lukyanets. “Considering the local climate – a large number of gloomy winter days – the decision to work with upbeat, bright colours seemed particularly appropriate.”

One of the main challenges, explains Lukyanets, was working with the non-standard spaces within the building. But a solution for awkward corners that couldn’t be used for work stations was to turn them into alcove seating, lounge space or storage. The office also sports a charming wayfinding system created by Studio 11. Akin to board games where players follow a prescribed route, snaking black lines on floors and walls direct visitors to their destination, going off right or left or curling around corners and columns. This playful concept adds to the whimsical and light-hearted interiors, and chimes perfectly with the sensibility of this young and energetic tech company.
“We wanted to create a ‘wow’ effect and stand out among standard office spaces,” says Appodeal’s Voronetsky. Studio 11 has achieved this in spades, crafting a space where employees say that they like to bring their friends and even parents to show off where they work. The office is emblematic of everything the company stands for: a creative approach, a forward-thinking and solution-focused philosophy and a belief in the value of investing in its employees’ wellbeing. As developers, the talented team in Belarus form the backbone of the tech business. And Appodeal was keen to show its appreciation. “This, perhaps, was one of the most important tasks,” says Voronetsky. “To create amazing conditions for our development team in Minsk.”



























