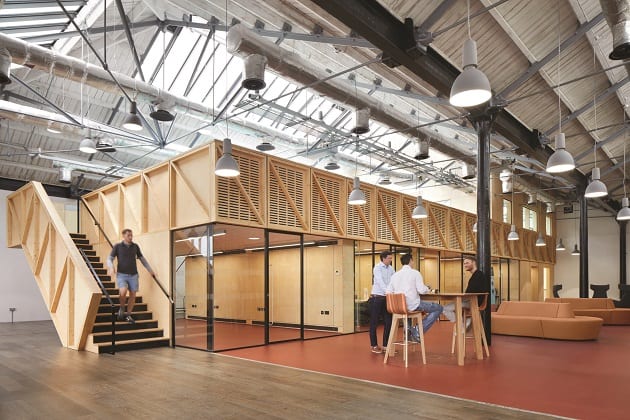 |||
|||
Swindon is a dump – at least that’s its reputation. But if you go west out of the station, you walk straight into Isambard Kingdom Brunel’s Railway Village Conservation Area: terraced cottages, open spaces and industrial buildings put up in the mid-1880s for the workforce of the Great Western Railway Company. At the time, Swindon was a small hilltop market town some two miles away and in its heyday, the engineering works was one of the biggest industrial complexes in the world.
Of the remaining listed industrial railway sheds: “They look delicate with their cast iron roof structure, but they were built to last,” says Ed Rhodes, London studio director of Metropolitan Workshop: “and they were in very good condition.”

Metropolitan Workshop teamed up with Allies and Morrison on behalf of Swindon Borough Council’s regeneration company Forward Swindon, and worked up a masterplan review and delivery plan for the town centre. “The Carriage Works and wider Railway Village Conservation Area are incredibly significant for Swindon,” says Rhodes. “They were identified as a key asset and opportunity site for redevelopment.”
Rhodes and his team – including project architect Alexandra Bullen – set about converting Unit 3 and Unit 5 of the Carriage Works. He describes it as a catalyst project that illustrates what could be achieved there, and encourages future investment in the site.
 All images by Jack Hobhouse
All images by Jack Hobhouse
Because of the 180,000-strong town’s shortage of flexible workspace, especially for high-growth startups and small to medium technology-based businesses, Metropolitan Works suggested transforming the two units into a 1,320sq m co-working space. The idea was to make it an incubator for those businesses: “whose growth and success could play a key role in regenerating the town centre”, says Rhodes. The task was: “to get the most out of the space without being heavy-handed”, he adds. And as the units were in good condition, Metropolitan Works took a ‘light touch’ approach – contributing to the project’s sustainability credentials.
There was no existing insulation, so they took the slate off the roof to put in insulation and then replaced the slates. Single-glazed panes in the roof lights were ditched in favour of double glazing. Roof cowls – which allow for passive ventilation – had asbestos, so these were remade to match the existing ones, and were fitted with bespoke damper units which allow the rate of ventilation to be controlled, reducing unnecessary heat loss. Other sustainable elements include the low energy air source heat pumps (VRV), heat recovery and low energy lighting.
At street level, the existing units are used to house the workers’ canteen. Meanwhile, train carriages were designed and built on the upper level, which was the same level as the railway line, offering a modern form of office partitioning. To connect these two floors, the architects cut a hole in the floor of the upper level and installed a steel staircase leading from the front door up. The street level floor now holds the entrance, toilets and offices of the co-working operator, The Enterprise Network (TEN), a £5.2m initiative led by Wiltshire Council with government and EU funding.

Above the upper ground floor, they added two identical mezzanine floors. These sit under the 8.8m-high apex of the roof either side of a second staircase – comprised of ply balustrade panelling and open mesh infills which are bolted together to resemble the original industrial look. The first two floors draw their colour scheme – black, grey and white – from an industrial aesthetic.
In contrast, the mezzanines are brightly coloured, one with orange and the other with green flooring. These mezzanines comprise a pair of freestanding, lightweight steel-framed structures, with glazed partitions and a lining of ply panelling. In total, the co-working space (known as The Workshed) has around 200 desk spaces, as well as meeting rooms, 297.5sq m cellular offices and 500sq m communal co-working areas, some of which double as circulation space.
The key additions – the steel staircase and mezzanines – are complemented by a big original door which Metropolitan Workshop unearthed during the construction. It stands at one end of the workspace on the upper ground floor level, where originally it would have allowed completed railway carriages to be moved along the production between sheds. Again, it has had a minimal makeover, with just some of the rotten timber at thebottom being replaced.

Most of Metropolitan Workshop’s work is in the housing sector, but: “We’ve always done some commercial work, and it’s nearly always been refurbishment,” says Rhodes, citing the conversion of British Rail’s former headquarters at London’s Marylebone Station for The Office Group.
The next workplace project for the firm, which has offices in Dublin and London, is the regeneration of Carriage Works’ Unit 11, which is due to start on site later this year. The architects are turning it into an industrial archaeology and heritage department for a partnership between Royal Agricultural University and the University of Wales.
Since the closure of the wagon works in 1986, the site has been under-utilised, suffering from vandalism and fly-posting and cut off from the surrounding town. Metropolitan Works believes that the conversion of Units 3 and 5 is the first step in changing this, and is a milestone in the continued evolution of the former Great Western Works, preserving them for the enjoyment of future generations.
According to the council, the uptake for office space has exceeded expectations. If they are local people, then the Carriage Works (aka The Workshed) can also claim sustainability credentials by cutting down on car journeys to work.






















