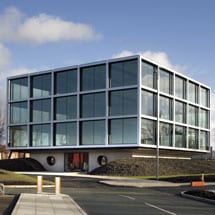
 How, feasibly, could a sparkling new office block coexist on the same site with the old Bryant & May match factory (a unique Liverpool landmark with decorative red Lancashire roses affixed on the white columns of the façade) that also bears an uncanny resemblance to a giant piece of birthday cake? It’s not the most obvious combination.
How, feasibly, could a sparkling new office block coexist on the same site with the old Bryant & May match factory (a unique Liverpool landmark with decorative red Lancashire roses affixed on the white columns of the façade) that also bears an uncanny resemblance to a giant piece of birthday cake? It’s not the most obvious combination.
This is a consideration that shedkm architects may have grappled with in 2005 when planning phase three of the Matchworks development – a project that kicked off over 10 years ago with the conversion of the grade II listed factory and storage warehouse into commercial space. But the recently completed Matchbox, a steel and glass pavilion located on the front corner of the site near the main road, was actually designed to be a Liverpool landmark in its own right.
“From the start we knew we wanted an iconographic building – it was conceived as a floating glass jewel,” says Neil Dawson, the rather outspoken Liverpudlian who ran the project for shedkm in association with Snook Architects. “The whole process went smoothly, which is a bloody miracle for Liverpool council – who are scum of the earth – and you can quote me on that,” he declares. Right. Toto, we’re not in Kansas anymore. We’re in Liverpool – where men will say ‘floating glass jewel’ and ‘scum of the earth’ in one extended breath.
In any case, the floating jewel metaphor is fitting because the building’s concrete cantilevered base hoists up three fully glazed floors above ground level, like a gem in the surrounding grassy mound. This is not to say, though, that Matchbox ignores or somehow competes with the historical context of the site. Out of ‘homage and respect’, the new building is orientated toward the looming water tower on top of the factory and its outer steel frame echoes the geometric grid of the original structure. The frame was initially conceived as a bit of aesthetic enhancement, says Dawson, but it actually serves as a cross brace for the building and a way to conceal the external solar louvres, which when brought down transform Matchbox into a kind of fortress. “The louvres are the most important bit. Once the blinds start going up and down, it looks alive. It changes,” he adds.
Inside, air-conditioned open plan office space is situated around a central concrete circulation core, with reception and meeting rooms on the ground floor. Sculptural steel balustrades in bright red (a subtle reference to the roses of the original factory) form a narrow atrium up through to a roof light, knitting the building together and acting as a chimney in case of fire. “It gives connection,” Dawson explains. “You know when you’re waiting for the lift and you look at people on other floors, maybe there is somebody you want to spit on?” Err, not really. “Well, it’s like that up North. You can’t like everyone in work, can you,” he asks, probably only half joking.
Accents of bright red throughout the building add “just a little splash of colour to jolly the place up a bit” while still leaving the rest quite neutral for potential
tenants.
As a speculative build, the three main work floors needed to be as flexible as possible and so can be split into six smaller units although the owner, Urban Splash, would rather let to one tenant. “They’re holding out for that, but obviously in this climate it may not happen,” Dawson says.
Raw concrete walls, stairs with pre-cast treads that integrate lenses for the visually impaired, stainless steel handrails and unusually high ceilings in the toilets are lovely details. “I could make big decisions in those loos,” muses Dawson.
Raised floors in the open plan areas hide services and the ceilings are kept as exposed concrete planks. “I liked the raw nature of the utilitarian planks,” he says. “The match factory was made with concrete, which is why it’s listed, and that’s why we thought we’d use it too.”
But in fact, the whole low tech aesthetic is something Dawson is really keen on. “It’s kind of a cliché now, but, this building is minimal – not in a white marble house kind of way but a more raw feeling, more honest. The fact that the concrete basin planks aren’t perfect – I don’t mind that.” He takes it that one bit further: “Some men like plastic surgery. I don’t. I like imperfections. I like to see every nut and bolt.”
So what’s next for the Matchworks? Snook has finished a feasibility study for the next phase, which will likely entail four buildings at the back of the site similar in size to Matchbox but cheaper to build. Matchbox, says Dawson, will be the showpiece for the wider development – hopefully drawing in the blue chip companies. “At the back the aim is attract smaller businesses, more modest set ups, like architects.” And hopefully people we don’t want to spit on.






















