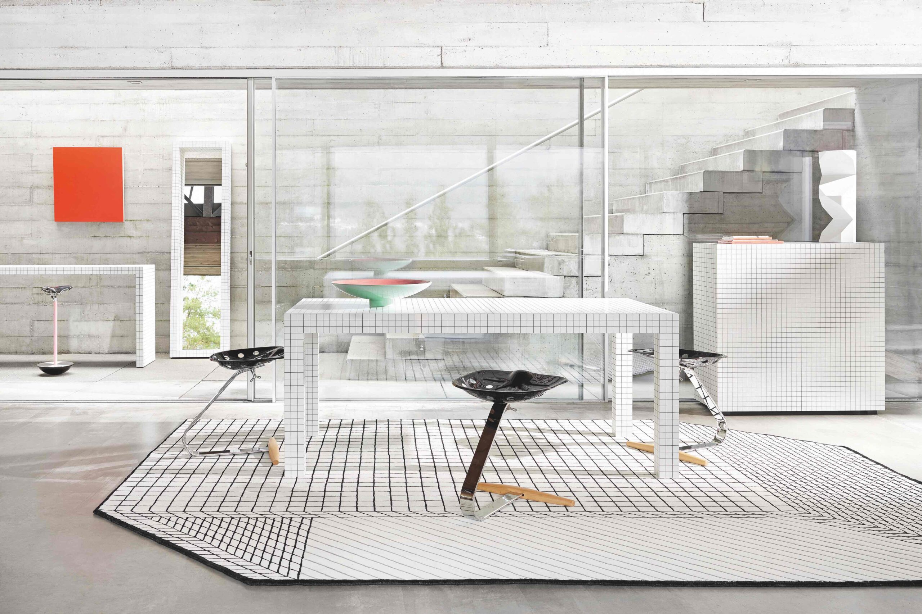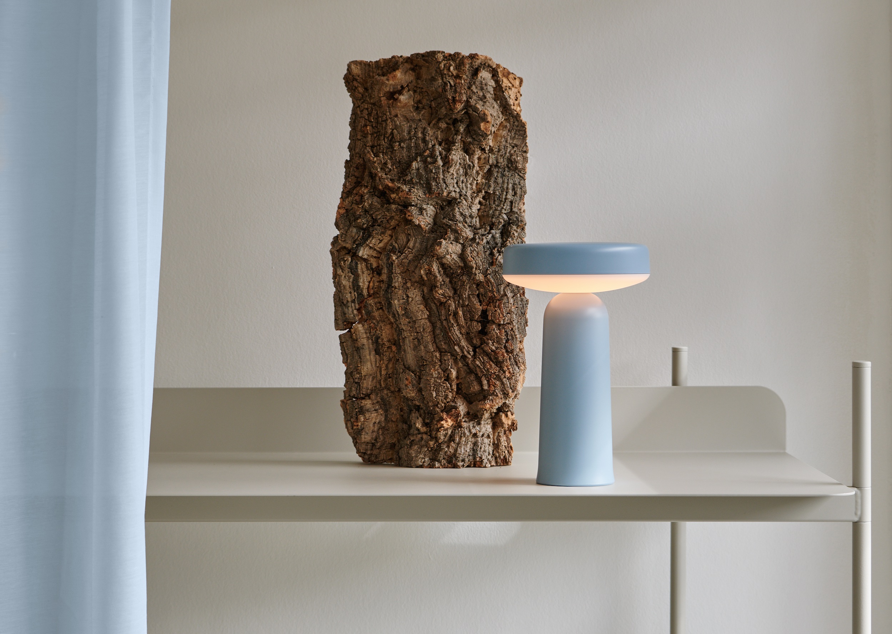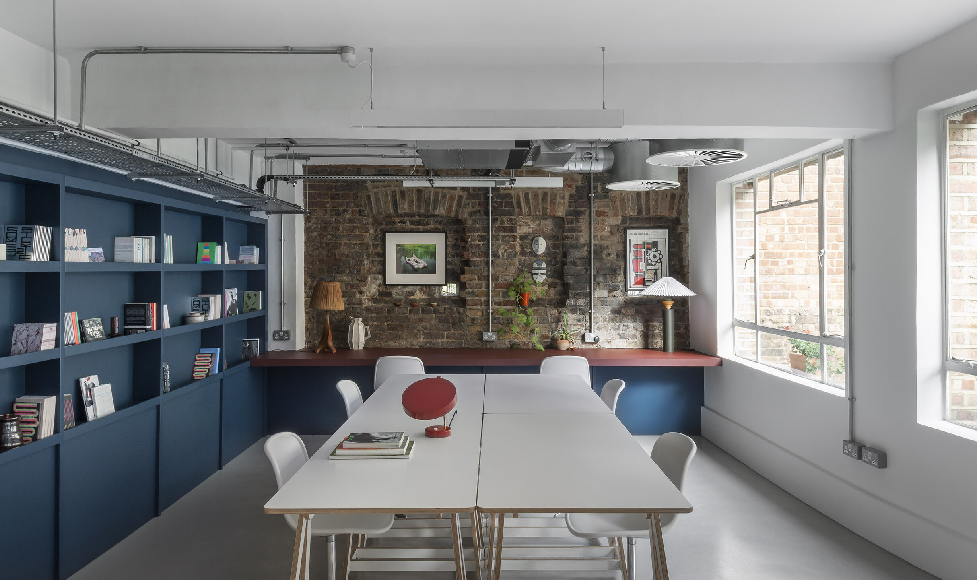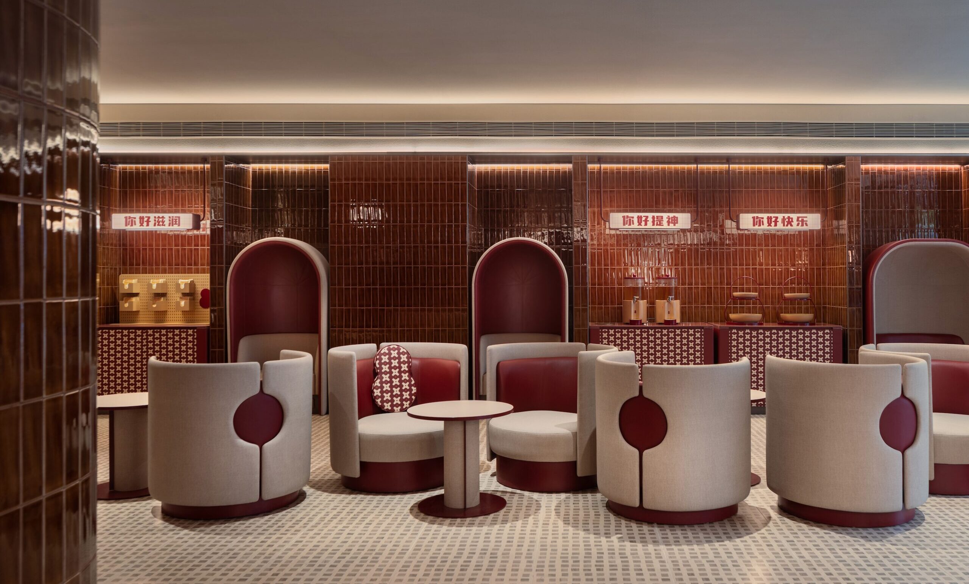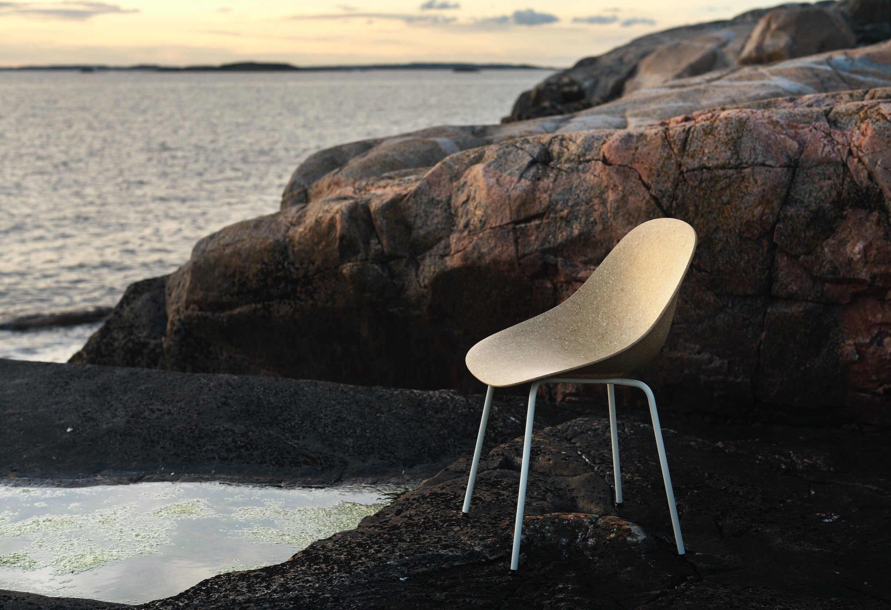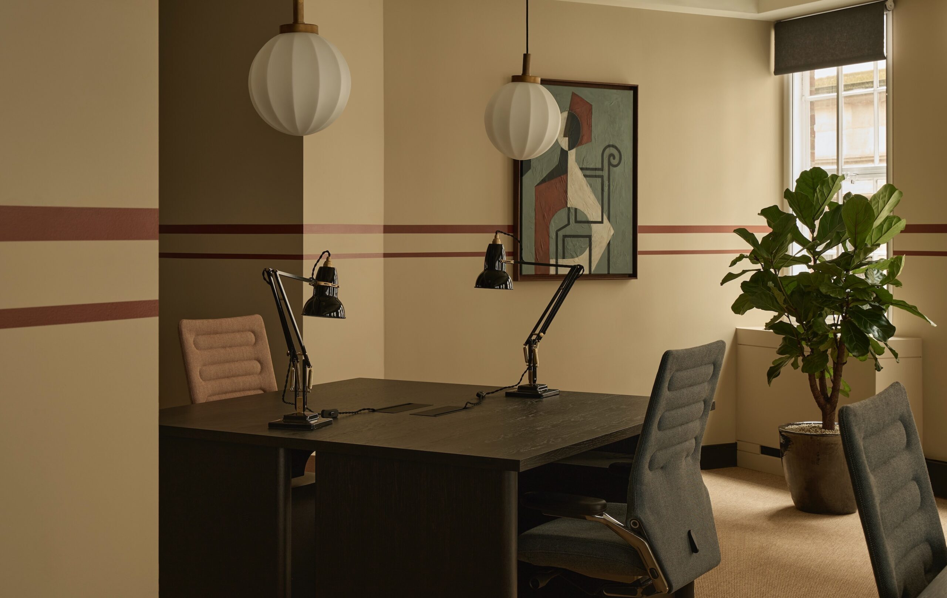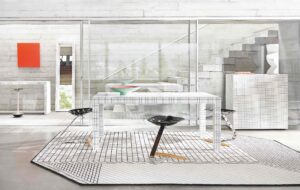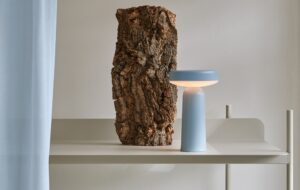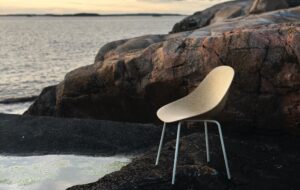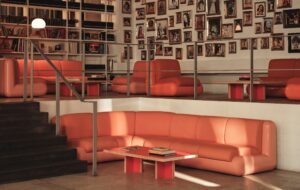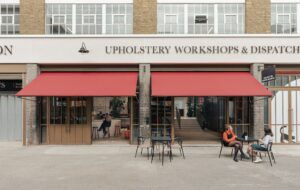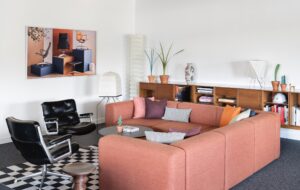 Zandlaan school in Ede, the Netherlands|The folded aluminium facade sits on top of a grey brick plinth|Stairs and balconies in red and orange line the large central atrium|The 11,000sq m warehouse-like building unifies four schools under one roof|The corridors and staircases bring life to the otherwise plain white interiors|Classrooms overlook the large atrium|Stairways double as seating areas|Curved walls and soft tones create a calming atmosphere in the learning areas|Curved walls and soft tones create a calming atmosphere in the learning areas||
Zandlaan school in Ede, the Netherlands|The folded aluminium facade sits on top of a grey brick plinth|Stairs and balconies in red and orange line the large central atrium|The 11,000sq m warehouse-like building unifies four schools under one roof|The corridors and staircases bring life to the otherwise plain white interiors|Classrooms overlook the large atrium|Stairways double as seating areas|Curved walls and soft tones create a calming atmosphere in the learning areas|Curved walls and soft tones create a calming atmosphere in the learning areas||
A Dutch secondary school’s seemingly disparate learning and training spaces are brought together by architects LIAG, under a zig-zagging roof that’s a highly abstracted tribute to nature
Sporting the architectural equivalent of a tissue-paper Christmas cracker hat, this new school designed by LIAG Architecten has an intentionally distinct visual character. It’s the second building of the CSG Het Street campus, a Christian school in Ede, the Netherlands, and unifies four secondary-level schools under one roof.
Named Zandlaan, the prismatic 11,000sq m warehouse-like building houses different types of spaces for various academic and vocational training – from woodworking to nursing – and although they share some facilities, the four sections exist fairly separately. So in an effort not to lose a sense of identity for the pupils and staff, LIAG has created more of a destination. “We wanted to have this bright, fresh school that would catch the eye,” explains practice partner Erik Schotte.
Inspired by the forests surrounding the school, the vivid green multifaceted facade was designed by Schotte and his team to reference the natural surroundings in an abstract and highly visible way.
“We tried to mimic the trees,” he says. “Then when the sunscreens (blinds) are down, you see all the different colours, so it’s like a big forest with lots of hanging fruits.” According to Schotte, this metaphor went down well with the board at this religious school.
The folded facade is made from Alucobond panels, which consist of two aluminium sheets sandwiching a plastic layer. It sits on top of a grey brick plinth, at the centre of which is a wide entrance with multi-coloured windows (more metaphorical ‘fruit’) and tall glazing.
Inside, the school’s 1,000 students converge in a vast, glass-roofed central atrium, a ‘town centre’ in which they can mingle. Two huge staircases, one bright red and one orange, with matching balconies, bring life to an otherwise plain white interior, while a pair of huge amorphous acoustic panels help with sound control.
It could easily be home to a company headquarters, an idea that’s carried through in the classrooms, which have adjoining breakout areas. These are described by Schotte as mini plazas, and are joined to the classrooms by glass sliding doors; here, students are trusted to work away from their desks under the passive supervision of a teacher next door.
“It’s a social, healthy atmosphere,” he says. “It’s forward-thinking and better than just being in front of a whiteboard. The children can bring it into their future working lives.”
The school opened in 2012 but was finally completed in November 2014 with the installation of a radio studio.



