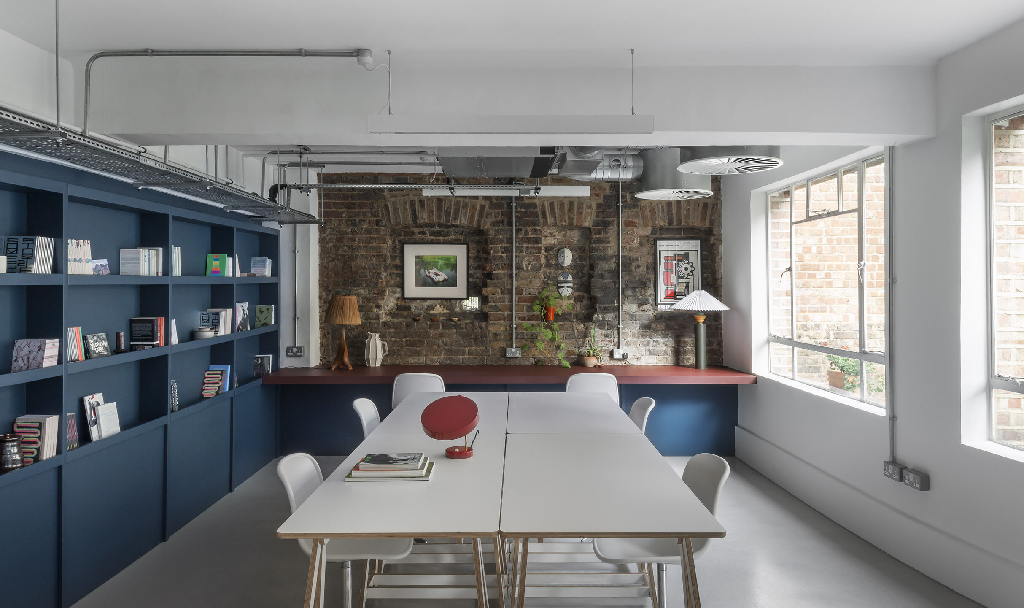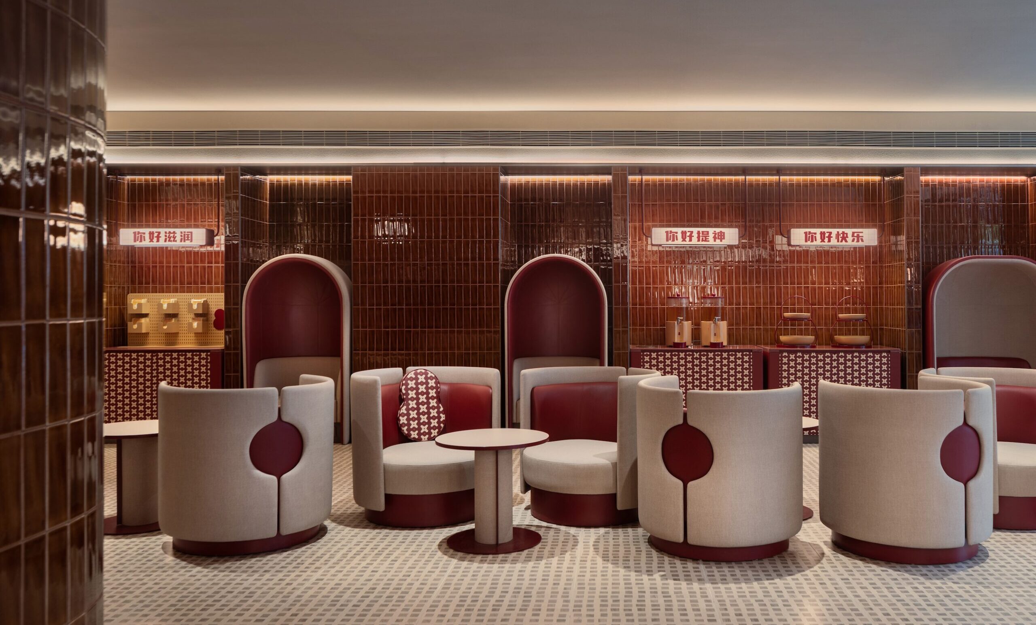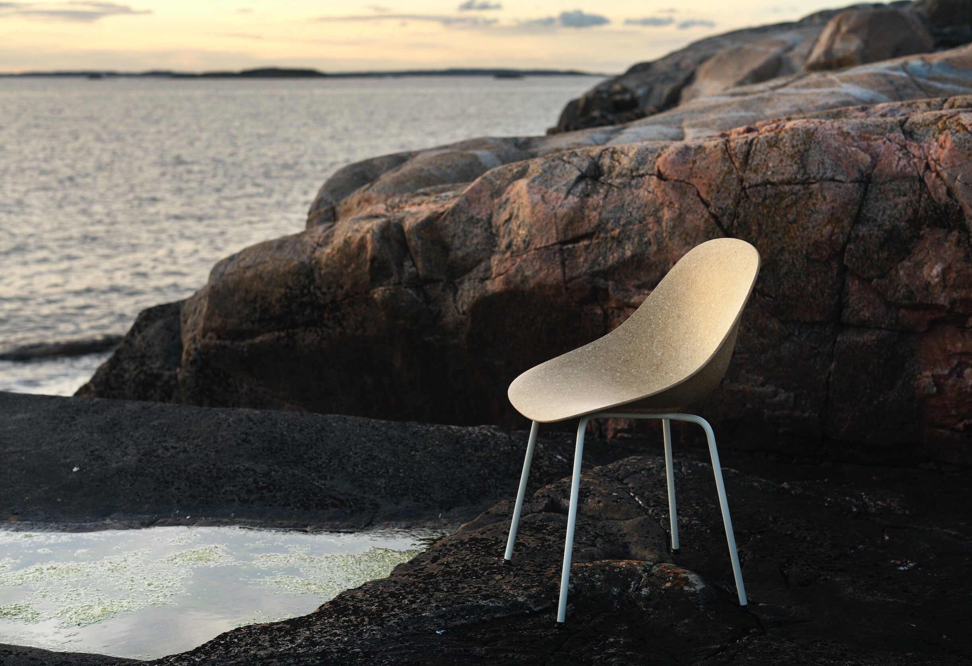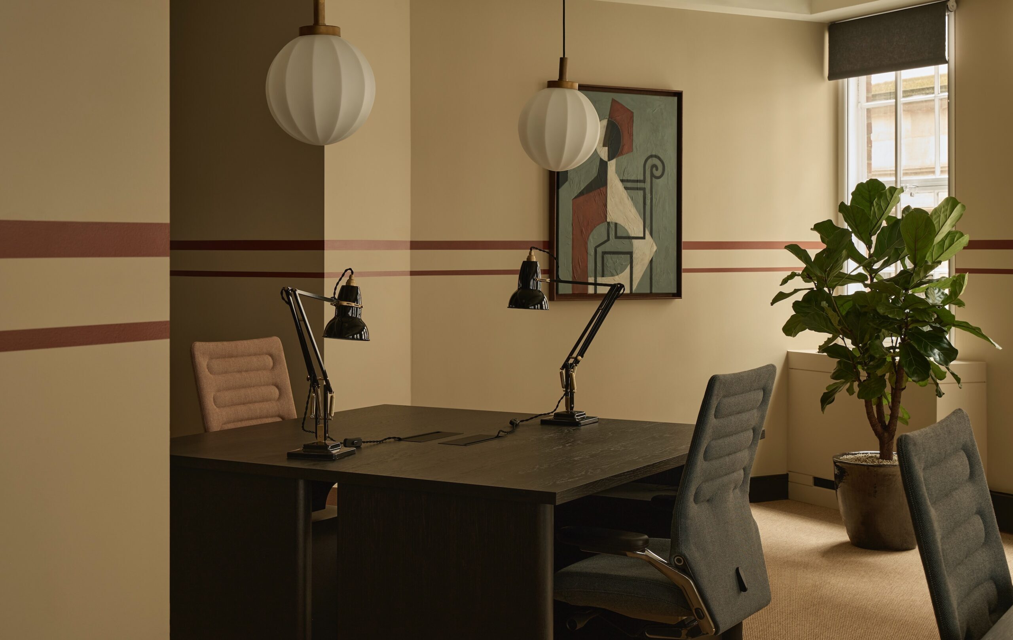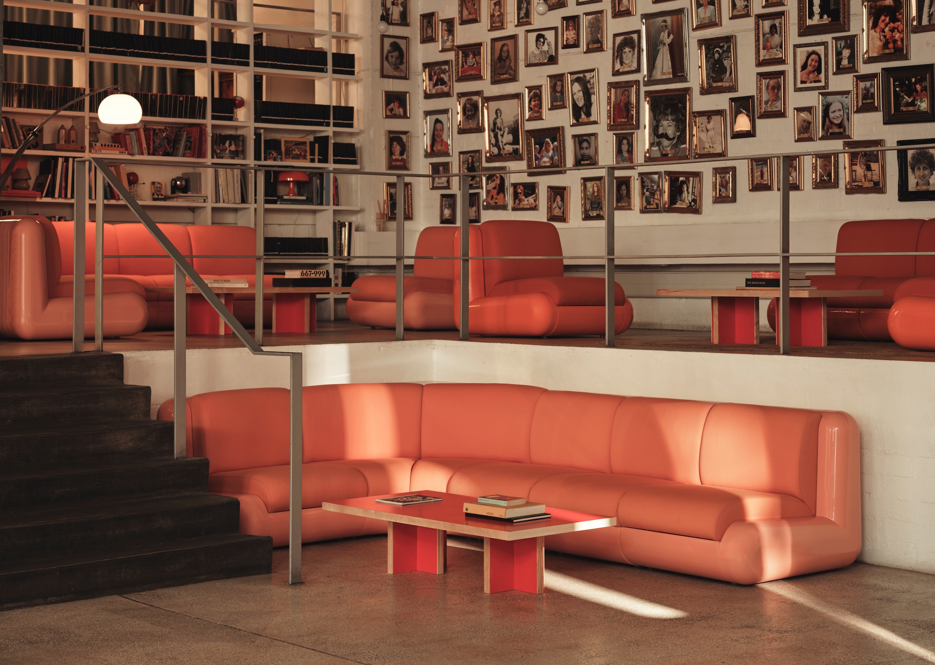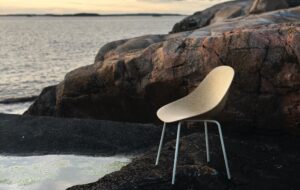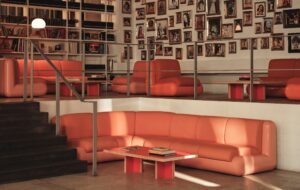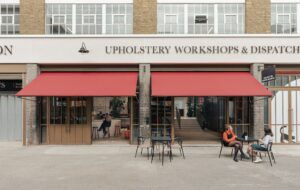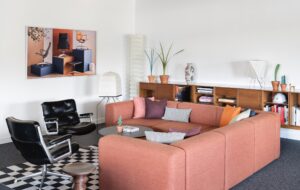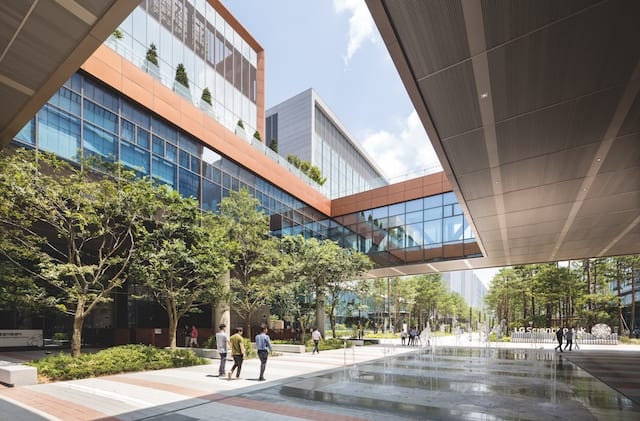 |||
|||
At over one million sq m, the 20-building LG Science Park in Seoul’s Magok District is no mean feat.
Designed by global architectural firm HOK in collaboration with local practice Gansam Architects, this corporate research campus is, distilled right down to its essence, a prodigious reflection of LG’s “Innovation for a better life” motto.
Indeed the new campus is the labour of late Koo Bon-moo, LG’s former chairman, whose vision was to combine all six of LG’s existing research campuses under one roof and foster interdisciplinary collaboration.
Built on a former paddy field south of the River Han, the science park consolidates staff from eight different LG affiliate disciplines – including electronics, chemistry, nanotechnology, display, fabrication and life sciences – into a facility that showcases HOK’s deep understanding of the corporation’s structure.
“One of the great challenges that we’ve had is that these have been separate campuses and they have different ways of doing things, but our mandate from the board was to make the whole thing sufficiently flexible,” explains Larry Malcic, design principal at HOK, whose team proposed a seamlessly split structure whereby the buildings are connected by an uninterrupted lower ground level, but above ground, they appear pixelated.
 Window panels block solar gain in the facility buildings. Photo: Namgoong Sun
Window panels block solar gain in the facility buildings. Photo: Namgoong Sun
“Overall, there’s a very clear identity and yet each building has its own front door and distinction,” says Malcic, highlighting a collaborative yet competitive relationship between affiliates translated into the architecture of the campus.
Each of the affiliates also has an atrium, and while the practice had first envisaged these as open balconies, LG asked that they enclose them with glazed partitions, which can be removed at a future time.
Corporate structure aside, building below grade also allowed the practice to comply with a government-imposed height restriction of nine storeys by effectively extending the vertical surface with four additional underground levels.
Those comprise a service floor, several subterranean parking levels and an expansive restaurant that runs the length of the campus. Designed to serve around 50 per cent of the staff population, this can accommodate up to 11,000 meals at once.
To remedy the darkness often associated with underground spaces, HOK lifted the ceilings along the perimeter and carved sunken gardens, which act as extensions of the lush public realm that cuts through the campus like a cross. These linear parks are in effect public thoroughfares that help make the campus more permeable to the city.
“Because LG’s whole philosophy is based on people’s needs, they were happy to agree with our principle that these should be open parks,” says Malcic. “And although for obvious sensitivities there are layers of security to the building, the science park is open to the public. It’s very much science on display.”
It is at the crossroads of these two linear parks that HOK located the shared facilities: an integrated support centre (ITS) that counts a welcome centre, a multipurpose event hall, conference and seminar rooms, exhibition areas and day care facilities – and a shared lab centre.
 Linked below ground, the buildings appear separate on the surface. Photo: Namgoong Sun
Linked below ground, the buildings appear separate on the surface. Photo: Namgoong Sun
By virtue of their location, these two buildings appear at the heart of the campus, and a different facade treatment has been chosen to emphasise their importance.
While the remaining building elevations are framed with stone and infilled with glass and aluminium panels, the shared centres are dressed in bronze-coloured metal panels designed to block direct solar gain while opening up views to the public realm.
And while the ITS achieved a LEED platinum rating, because of the high levels of energy and air changes occurring within, the lab buildings scored LEED silver. “To design the typical labs with the level of flexibility necessary but also high specification was quite challenging,” says Malcic, and it was HOK’s very own lab team that rose to the challenge by “solving the complexity through simplicity”.
Malcic continues: “If you really understand the science and technology needs today, you almost design less because it’s a constantly changing facility. The research by its nature will lead to new discoveries, different directions and what you build initially, in a matter of months, may need to be something else.”
Be it highly serviced wet labs or dry labs, HOK therefore equipped them with highly flexible and adaptable solutions that are in tune with the fast-changing sector they were designed for.
And while the interiors were designed as hotbeds for innovation, the architecture and landscaping are no strangers to innovation either.
The building uses rainwater collection and stormwater attenuation, and ground-source heat pumps connected to variable refrigerant flow units (VRF) provide top-up perimeter heating and cooling in the electronics dry labs.
There’s also a central ice-making plant that reduces peak cooling loads by using off-peak electricity, and photovoltaic roofs, using LG voltaics.
As Malcic points out, “it becomes a building that tells the story of what LG does” – in some ways, a one million sq m working showroom.
 Stone and glass buildings look on to sunken gardens. Photo: Namgoong Sun
Stone and glass buildings look on to sunken gardens. Photo: Namgoong Sun
All of this makes the LG Science Park one of the most advanced corporate research facilities in the world, but not HOK’s first stab at the design of such facilities.
Indeed, the practice behind projects like the Cardiff University Translational Research Facility, the King Abdullah University of Science and Technology (KAUST) and the Francis Crick Institute, is well acquainted with science and technology.
“The scale is over ten times bigger than the Crick, but the intent and the way to encourage scientists to not just focus on their team and their lab but on a much more social approach to science is similar at LG,” says Malcic, showcasing the practice’s understanding of interdisciplinary and collaborative work.
“There’s always a balance between area, cost, look, and every architect always thinks they can do a little bit more if we have more time or money, but what we have achieved here is a balanced approach in terms of creating an environment that will lead to major breakthrough.”
The city is already starting to grow around its new science park. With two new underground stops servicing the site and a spike of employment in the area, new residential units have already broken ground nearby, along with a business hotel developed by LG for its business visitors, and excavation plans for a cultural and performance venue, to be designed by Japanese starchitect Tadao Ando.
Though it is undeniable HOK has built for innovation, it has also built the blueprint of a thriving new neighbourhood where the LG motto seems to resonate already. Innovation for a better life, indeed.
HOK’s colossal new science park not only provides versatile research space for tech giant LG, but also opens up a pedestrian neighbourhood

