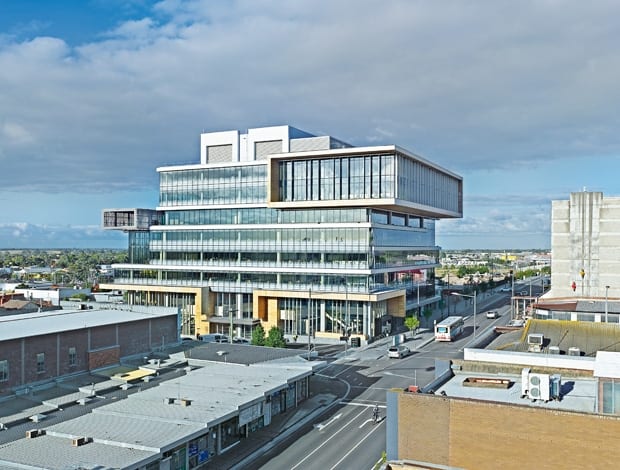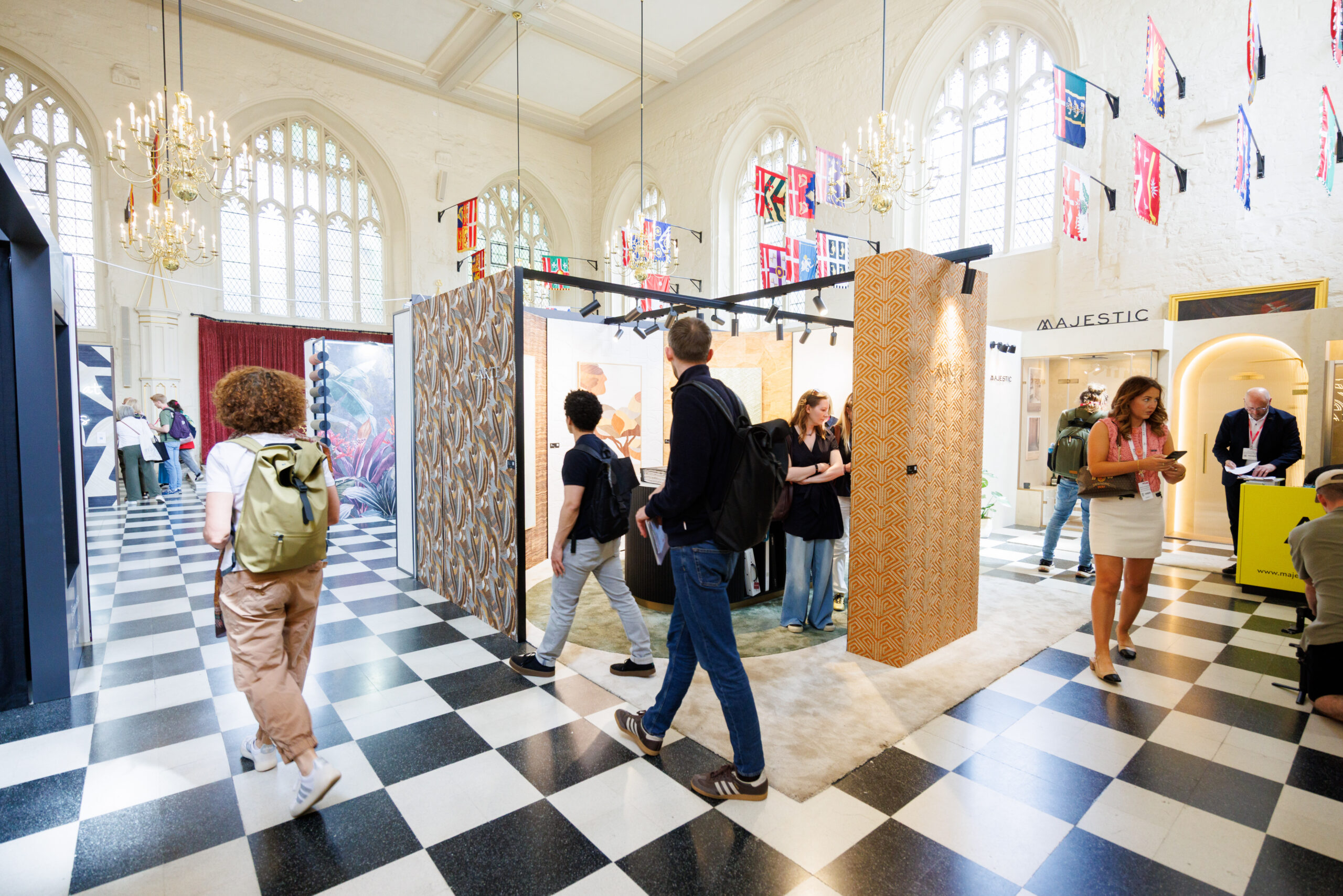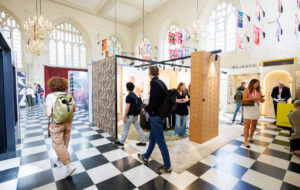 Hassell’s new local government building reboots Melbourne suburb Dandenong|Fitted glass panels meet the timber loggia on the building’s southern side|Pocket atria connects the building’s major departments and act as social hubs|The timber batten screen surrounding the loggia gently filters the light|A friendly, non-institutional feel welcomes in the wider community||
Hassell’s new local government building reboots Melbourne suburb Dandenong|Fitted glass panels meet the timber loggia on the building’s southern side|Pocket atria connects the building’s major departments and act as social hubs|The timber batten screen surrounding the loggia gently filters the light|A friendly, non-institutional feel welcomes in the wider community||
Urban redevelopment is all-too-often associated with promise rather than result, but a recently completed project in central Dandenong, one of Melbourne’s outer suburbs, proves that urban renewal, when approached with sensitivity and a thoughtful masterplan, can bring an area back to life.
Dandenong Government Services Office (GSO) brings to mind Frank Lloyd Wright’s observation: “Maybe we can show government how to operate better as a result of better architecture”. Developed and built by Grocon and designed by Hassell, the brief was to create a quality workplace as well as a high standard of urban design, assisting in the rebirth of Central Dandenong as a major mixed-use area. Previously a prosperous region, Dandenong had fallen victim to poor urban and transport planning alongside economic downturn, resulting in isolation, high unemployment and minimal economic growth. As part of the AUD$290m Revitalising Central Dandenong (RCD) initiative, the state’s urban renewal authority, Places Victoria, purchased seven hectares of land to redefine the area through key projects including the GSO.
Four previously disparate government departments are now under one roof. The Department of Justice and Department of Human Services, which occupy the majority of the building, have significant interaction with the community through open foyers and meeting spaces on the lower floors. The top floors are occupied by the Department of Education and Early Childhood Development, and the Department of Planning and Community Development.
“The building is a significant departure from the previous offices,” says Robin Deutschmann, senior associate at Hassell and project architect for the GSO. “It has been embraced by staff, who love the open-plan, light-filled workspaces, and particularly the large roof terrace and atrium spaces, which provide far greater amenity than previous offices.”
The eight-storey building is connected to its surroundings via three ground-floor foyers – one each for the two main departments occupying the GSO, and a common entrance – each with a separate street address. To encourage a greater sense of community, the ground floor is open to the public, and includes retail space and food and drink outlets, plus space to rent for fledgling businesses and social enterprises.
A major feature of the architecture and interiors is the use of fritted glazing and reclaimed timber, also designed to be a friendly and attractive space and “the opposite of a cold, corporate office tower,” says Deutschmann. The frit pattern on the glass, developed by Hassell in collaboration with signage consultant Buro North, incorporates European, African and Asian cultural patterns, reflecting the diverse cultural groups in the local community. It also helps on the sustainability side of things, providing sun shading and privacy without compromising transparency.
Additional shading comes from the timber canopies, and the northern and eastern facades are shaded by levels 5, 6, and 7, which cantilever five metres over the street. In a particularly poignant touch, a large proportion of the timber used throughout was salvaged by Grocon from areas in Victoria devastated by the 2009 Black Saturday bushfires: “This gives the building real meaning in its community, and a soft, warm character,” says Deutschmann.
Balancing the cantilevered northern facade, the southern face is stepped back to allow sunlight to filter down to a new retail street that is part of the RCD masterplan. A roof terrace, or loggia, is clad in a timber batten screen that filters an intriguing pattern of light and shadow onto the street below. The loggia is conceived as a series of “outdoor rooms”, and provides a space for staff where casual outdoor meetings, small and large gatherings, and individual contemplation can occur. It connects to a conference centre inside, which has operable walls to make the space more flexible.
Communal spaces such as the loggia are key to the planning of the GSO, encouraging interaction between the various departments and a high degree of public engagement. The social heart of the workplace, says Deutschmann, can be found in the pocket atria, which are strategically located to connect the major departments vertically via open staircases. Located at the corners of the building to maximise natural light and outlook, and with automatic windows to assist with cooling, they function as social breakout spaces adjacent to meeting areas.
Due to the nature of meetings undertaken by visitors to the Human Services and Justice departments, the atria have been designed at a human scale, two to three levels in height, and are comfortable to occupy. “Careful thought ensured that the spaces are humane and inviting,” says Deutschmann. “They are clad in reclaimed timber and lined with planted walls to soften the experience for guests.” The greenery has the added benefit of improving interior air quality, and contributes to the building’s sustainability aims.
Green Star, the environmental ratings system in Australia, awarded the project its highest rating, 6 Star (considered world’s best practice), although the brief only called for a 5 Star rating. As with the rest of the design, this success was achieved by a sensitive and integrated approach. Alongside the shading strategies and atria, key sustainable measures include materials low in VOCs and high in post-consumer recycled content, ventilation designed for a high air-change rate, and a 40,000 litre rainwater tank. The GSO has also been designed to connect to a cogeneration energy network, currently being delivered by Places Victoria as part of the RCD initiative.
At its best, architecture is a tool for positive social and cultural change – which is exactly what the GSO aims to do for Central Dandenong. The project has not only already boosted the local economy by an estimated AUD$85m, but raises the bar for future developments in the area. Along with the planned transformation of the city’s main street, Lonsdale Street, into a pedestrian-friendly boulevard, a large civic square (which will include council chambers and a new public library) opposite the GSO is commencing construction. The GSO is the first step in transforming Central Dandenong into a truly vital area.























