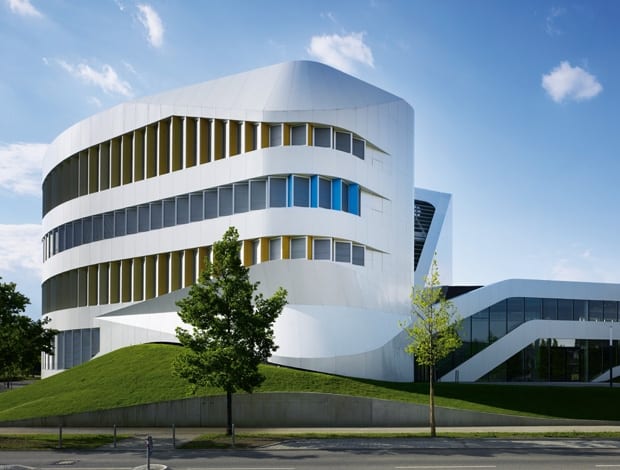 A compact, curvy form has helped to minimise construction materials|Lightweight ceilings mean no bulky columns, and more light|A run of staircases colour coded for way finding, rises up the atrium||
A compact, curvy form has helped to minimise construction materials|Lightweight ceilings mean no bulky columns, and more light|A run of staircases colour coded for way finding, rises up the atrium||
There are two architecture practices that spring to mind when the phrase “curvy, organic form” is used to describe a building. The first one, which shall remain nameless (hint: rhymes with “llama and swede”), is known as a bit of a one-trick pony – loved and loathed in equal measure. The second practice in question, UN Studio, also masters the white-blob vernacular but has so far managed to avoid the worst sting of the critics. No stranger to onoffice, the practice’s buildings can be flamboyant, but the difference is that they’re compelling on more than one level. The recently completed Centre for Virtual Engineering (ZVE) in Stuttgart is a good example of the Dutch firm’s overall approach to institutional architecture. Director Ben van Berkel and his team attempted an office building that pushes the envelope visually, socially and in sustainability performance, and they have come up trumps.
Located on the research campus of the Fraunhofer Institute, ZVE has been awarded a Gold certification by the German Sustainable Building Council (DGNB) – an achievement due in large part to the building’s compact, rounded shape, which has a 7% smaller contour than a rectangular volume with the same footprint. But most unusual for this kind of structure is that only 32% of the facade is glass. BubbleDeck ceilings (a system where plastic balls take the place of cement) lessen the overall weight of each floorplate and therefore alleviate the need for structural columns – which means the same amount of natural light for less glass.
Despite the accolade from the DGNB, van Berkel is keen to point out that good buildings address a number of issues – not all of them to do with physical sustainability. “The building needed to be affordable. I’m not often referring any more to what is sustainable. I prefer to talk about what is attainable,” he muses. “I’m trying to argue for a way of architecture other than seeing it as an efficient building alone. The sustainability should be plugged in without pointing at it. I don’t like something too obvious because then it becomes highly representational.”
Similar to UN Studio’s AAE Tax Office in Groningen (onoffice 54), the form of the ZVE building, in theory, is not for its own sake. The striking saw-tooth windows help to reflect light into the building and are individually operable for ventilation. Inside, a linear office grid was ditched for curving, open-plan spaces because van Berkel believes they promote better working practices. Hence, the rounded form of the front of the building. “I think the whole idea of collaboration and being team-oriented doesn’t work in a square rooms,” he says. “A curved space is a space you can look back on to, that follows you, whereas a linear space is a mechanical space. When you walk into the next room the last one is forgotten. In semi-circular spaces people can talk and see each other better,” he says.
Which leads in to one of the main tasks set for UN Studio: to enhance collaboration between the research institute’s 70 staff. Situated around a light-filled central atrium, the building takes cues from forward-thinking office design of the last five to ten years. The lift has been hidden away, prompting people to use a series of stairs that criss-cross the open void, with colour-coding and gradients to help them find their way. The idea was to give staff a chance to socialise and “be seen”, as van Berkel puts it.
The brief had the usual buzzwords: “knowledge sharing”, “communication”, “collaboration”, “flexibility” – priorities that have been seen to work in office design for the creative industries and even banking, but for science is still a bit of a new frontier. “The client was very ambitious. They said it was important to make a building that isn’t typical, with research and meeting points combined in a new way that would generate ideas of what an office building could be,” says van Berkel. Laboratory and science workstations mix in with exhibition areas and offices. There are no dedicated departments on different floors. It’s a science/research/office mash-up, which is exactly what the client wanted, says van Berkel.
Van Berkel puts utter faith in architecture’s ability to change human behaviour for the better, and gives no credence to the doubters who suggest that good working practices are down to things like good management, versus curved rooms. “I believe in a form of optimism you have to give to the building, a form of vigour. I know you can influence how people use a building,” he says. He sees companies like Google which are interested in building social responsibility into their business practices and physical spaces, and thinks everybody, including the architecture community, can learn from their example. “This building is not literally an office building,” he says. “Programmatically we gave it a twist, but also organisationally we gave it a twist. This is what I like so much about the topic of sustainability. It doesn’t have to be an added-on principle, like a green roof or facade, but an integration of concepts, organisation, infrastructure, and the way you make a building more intelligent.”



















