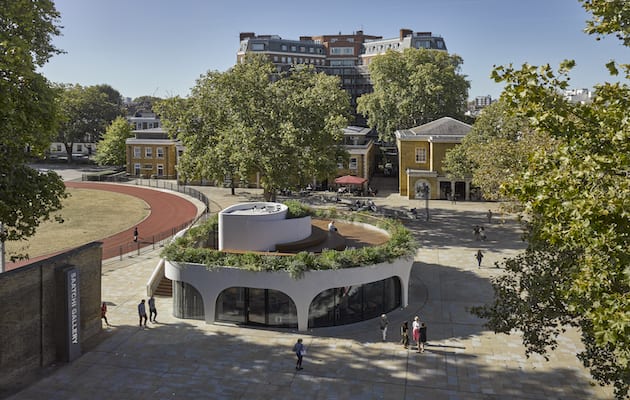 |||
|||
 Alan Dempsey, founding director of Nex Architecture
Alan Dempsey, founding director of Nex Architecture
What inspired the design of the restaurant?
My inspiration always begins with the place where a project is going to be, how people might use it, and the atmosphere we may want to create. Located in the heart of Chelsea, the Duke of York Square is one of the most distinctive spaces on the King’s Road. There’s a real mix of culture, food, living and retail, set around a large green space, ringed by mature London Plane trees.
We realised that working on such a prominent site would pose a challenge. It’s a historically sensitive location, with the Duke of York Headquarters and the chapel building being Grade II and II* listed.
 Restaurant exterior
Restaurant exterior
Our inspiration began with three related notions. First, we believed the building should engage with the Grade II listed, curved brick wall that extends across the site. Originally forming a blind screen to the Duke of York Headquarters, this wall gave the public space an irregular boundary. We countered this with a new wall – a slender, curved ribbon of off-white concrete that spirals inwards to define the interior space of the new restaurant. Echoing the original colonnade, our wall is cut with a series of large arches to create a transparent pavilion that frames views of the surrounding square.
Second, it was important that the building made a meaningful contribution to the public realm to offset the impact of a larger footprint on the square. Raising visitors up into the surrounding tree canopy, a planted public roof space is accessed via an external staircase at the rear of the building. We designed the space to offer a peaceful refuge away from the busy street and enable everyone to enjoy views in every direction.
 Restaurant exterior
Restaurant exterior
Finally, we believed it was key that this building was a space for people to socialise in all seasons, bringing the square to life with year-round engagement. Together with specialist manufacturers, we designed an innovative glass façade that lowers into the ground, the first of its kind in the UK. This allows the building to transform into a covered outdoor space in fine weather. Our aim was to bring the atmosphere of the square into the restaurant, while also enabling tables to spill into the public space.
 Restaurant exterior
Restaurant exterior
What were some of the most challenging and rewarding aspects of this project, particularly given the site’s historically sensitive nature?
Creating a contemporary building in such a highly visible and historic context was contentious. The design development process was extended, and the project was closely scrutinised by the Council and active local residents.
So, we listened a lot, taking on board encouragement, advice and concerns to refine the detail. We tried to balance a shared design vision with a sensitivity to the history of the location. Our advocacy for the project included a public exhibition, presentations to review panels, and many one-to-one meetings with key stakeholders.
 Public rooftop space
Public rooftop space
We were delighted to see that it received Planning Approval without a single objection. And I’m sure that the quality of the completed building has been enhanced by this engagement.
 Restaurant interior
Restaurant interior
Do you think architects should aim to incorporate more public spaces within their projects, like you have here with the provision of a rooftop garden?
Without doubt. What makes Nex different is the way that we create value through the quality of our design and design thinking that is rooted in a deep understanding of how to connect people to place.
Our approach often challenges the boundaries between the building and the city, resulting in a project that is intimately connected to its context. Our success in this respect has allowed us to design buildings with many different uses including leisure, workplace, retail, transport and culture.
 Restaurant interior
Restaurant interior
Do you think the design of restaurants can consciously (and positively) influence the public realm?
Yes, and I hope that the restaurant is a manifest example of how successful this can be.
 Restaurant interior
Restaurant interior
What did you aim to achieve with the restaurant?
Our aim was to make a dynamic building that serves as a new ‘living room’ for this part of the City. We hope it reinvigorates the King’s Road with an exciting new leisure venue and a generous public space that offers a great place to watch the world go by.
 Restaurant exterior
Restaurant exterior
OnOffice interviews Alan Dempsey, the London-based designer and founding director of Nex Architecture, on the ground-breaking design of a new Chelsea restaurant which features the world’s first retractable curved glass system






















