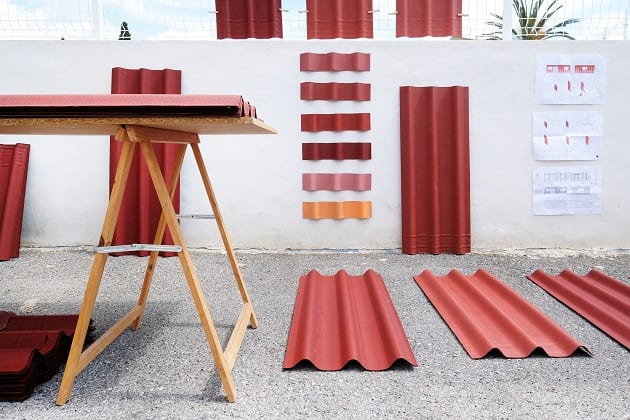 |||
|||
Architects are used to tight budgets but when Benni Allan of London-based Estudio B was tasked to create a new facade for one of the first British schools in southern Spain, he had only £1,000 to complete the project.
Located in the Alicante wine region, the academy was set up by Allan’s father in 1973 and runs from preschool to GCSEs. The main building was an existing structure but, because it sat on a designated agricultural area, Spanish regulations prohibited further permanent buildings on the land, so additional facilities were housed in cheaply made prefabricated buildings meant for temporary use.
Fast forward 30 years and the buildings had become tired and uninspiring. Allan, who was a student from the ages of one to 16, and his younger brother, who now runs the show alongside their father, decided it was time for a revamp, starting with the exterior of the primary school block with a limited budget of £1,000. “It’s a privately owned school by my dad with no government funding. It’s been through the financial crisis so we always knew the budget was going to be very small,” explains Allan.

He sourced corrugated bitumen panels from the local warehouse for €12 (£10) each to keep costs down. The material is most associated with warehouses and farm buildings but Allan wanted a warmer, cosier aesthetic. He cut up the panels into smaller sizes so they resembled a patchwork, and painted them in shades of red and pink, giving a nod to the region’s ochre – a spiced earthy shade – and the terracotta roofs that are synonymous with southern Spain.
The team had to meticulously match each corrugated bitumen tile so that the undulating form had perfect symmetry. The ripples resemble traditional textiles worn by Valencian women at festivals, giving the project its name, La Falda – “the dress” in Spanish.
“The colours are very strong in the region and most buildings in southern Spain are clad with roofs in this terracotta tile, in a really strong orangey-red – and that’s one of the inspirations that we found in developing this project. It has a strong link to that image that you see across the region. So the undulating form across the facade has this direct reference to the roofs,” he explains.

The building was made using aluminium panels so he designed an aluminium framework featuring vertical brackets to affix to the existing structure. From those brackets, Allan and his team, which included some of his students from the University of Greenwich and his studio staff, were able to support timber battens across the building.
To keep the budget strict, Allan figured out the number of corrugated sheets he would need and each panel was cut into quarters then fitted to the aluminium wall like a mural. “I didn’t want it to feel too clean and modern. We wanted it to be more crafted and subtle. The paint we applied, which is a special waterproof paint, actually gives the panels a much softer feel,” he says.
The project began about a year ago. Initially Allan and his father considered just painting or tiling the block but when they went to the local warehouse, they discovered the corrugated bitumen sheets, which could be easily cut to whatever size was needed.
“It came down to the cost and trying to be quite clever with the amount of material we could use. It was finding interesting ways of using very inexpensive materials,” Allan explains. “The whole technology in the project is incredibly simple. It’s just the panels, the paint and then fixing them to the walls.”

After the material was sourced and the tiles cut, execution of the facade took about five days. It is the first phase of a larger renovation over time. “I’ve studied a lot into spaces for young children for other projects and it’s really important to make a building that’s inspiring a building that actually gives children empowerment and that they can feel inspired themselves and that’s what we’ve tried to do with this project,” he tells OnOffice.
The team has already started on the interior and painted half of the corridor a vibrant lime green. Allan is already looking at reworking another prefab building and hopes to involve pupils in the design process. As he explains: “I think this project will just show them exactly what you can do with buildings.”

Architect Benni Allan went back to his old school in Spain to give it a vivid exterior revamp – all on a budget of £1,000

























