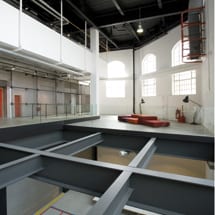
 The Atlantis Building on Brick Lane, east London, has an illustrious, some might say infamous, history. Sited within the Old Truman Brewery complex, it’s an important part of the area’s pleasingly hotchpotch heritage. More recently, it has been used as a venue space, hosting everything from media parties to graduate shows and exhibitions. In fact, you would be hard pressed to find a member of the local design community who hasn’t stumbled out of it at one time or another, sponsored beverage or three in hand.
The Atlantis Building on Brick Lane, east London, has an illustrious, some might say infamous, history. Sited within the Old Truman Brewery complex, it’s an important part of the area’s pleasingly hotchpotch heritage. More recently, it has been used as a venue space, hosting everything from media parties to graduate shows and exhibitions. In fact, you would be hard pressed to find a member of the local design community who hasn’t stumbled out of it at one time or another, sponsored beverage or three in hand.
Charged with converting the building into an office for digital agency LBi and a workforce of up to 500 people, London-based architect Brinkworth was keen to retain the building’s industrial character and honour its legacy as a popular party venue.“Because of its previous incarnation as an events space and the nature of the surrounding community, it was important that LBi should be seen to be sympathetic to the creative culture in and around Brick Lane,” says Brinkworth’s associate director, Murray Aitken. “Subsequently, LBi hopes to offer the use of the office’s ‘public’ spaces for appropriate and select events.”
With the entrance set back from the bustling thoroughfare, it is difficult to appreciate the extent of the makeover at first glance. From the street, you will notice a new stepped ramp boasting a slick solid balustrade and flashes of red on the stair treads, but step closer and you realise that huge sections of the front elevation have been removed and replaced with full-height glazing. Reaching a height of 10m, the atrium is a breathtaking space of circus proportions. Then there is the reception desk positioned perilously in the middle of two voids, the largest of which offers views down to a canteen space below, gargantuan grey girders stretching right across it.
“We were going to remove them before we saw them,” says Aitken with a satisfied grin. Their considerable girth was originally required to support the tons of barrels of beer that would have been stored in the building, and they serve as an awesome reminder of its past. There are similar reminders (including a beautiful old sprinkler system in pillar-box red, lift shafts and metal shutters) elsewhere in the building deliberately left untouched or exposed.
“The main challenge was achieving a balance between what we needed the building to do to meet the needs of the client and what it was capable of doing within the budget,” Aitken says of the project. “From that point, it was quite straightforward because the building itself provided the design solution, and we knew that we didn’t want to radically change it.”
Brinkworth has applied significant, but still subtle, architectural devices to transform the building into a functional workplace. The most notable are the new mezzanine levels that provide extra workspace and a selection of meeting rooms, one of which is fronted by corrugated ironwork (unfortunately they couldn’t use real containers, as they had initially hoped) and appears to float above the reception desk.
Aitken confirms, with a note of slight disappointment, that they didn’t get to choose the furniture for the project, apart from the tables and benches in the canteen. The staff, who have come together from three LBi offices, seem to have brought their own chairs with them (which is enough to make any architect wince with pain), but they are still infinitely stylish workfloors. It helps that there is a Sense desk system by Herman Miller in place.
“You can see that it can be quite chaotic in here,” says Aitken. “So we thought the design should be quite minimal and feel more like a studio than an office.” Even the finance department looks like a hub of creativity, thanks to Brinkworth’s understated, but still spectacular, handiwork.
There are playful touches, too. Some of the workfloors have basketball and badminton court markings on them, not to encourage exercise, but to emphasise the enormity of the space, while colour has been applied sparingly. A lot of the red pipework is original, while here and there colour has been used to highlight additional elements, including several of the mezzanine hangers. The battleship grey of the girders is repeated on all the existing ironwork, and additional industrial flourishes, if you can call them that, include the application of expanded wire mesh to the central atrium wall for the display of artwork.
Wherever possible, however, the building has been left to speak for itself. “I would say my favourite bits are where we’ve done the least and just framed the existing features,” says Aitken. And anyone who has known and loved the Atlantis Building (especially after one too many free Kirins) should appreciate the sentiment.






















