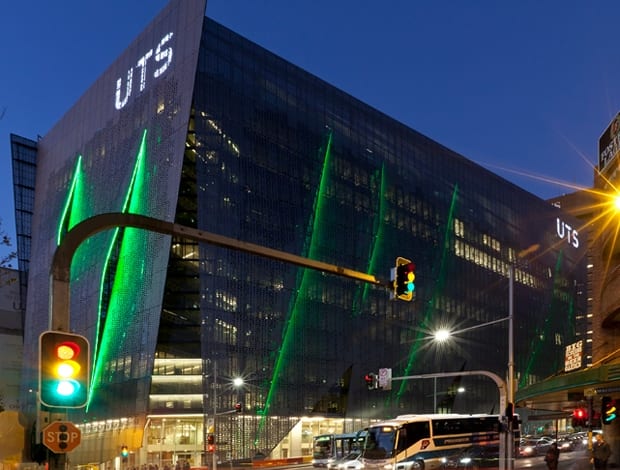 The metal facade with “gills” lit by LED bulbs stands out in the busy Broadway area of Sydney|The perforated aluminium panels rest, tilted and skewered, against the building – up to 16 metres away in certain parts|The name of the new department is spelt out in binary code punctured into the facade|The narrow atrium acts as a “crevasse” between the university campus and the southern CBD area|The panels shade the building from the sun and, in doing so, are estimated to bring about a 10 to 15% operational energy saving||
The metal facade with “gills” lit by LED bulbs stands out in the busy Broadway area of Sydney|The perforated aluminium panels rest, tilted and skewered, against the building – up to 16 metres away in certain parts|The name of the new department is spelt out in binary code punctured into the facade|The narrow atrium acts as a “crevasse” between the university campus and the southern CBD area|The panels shade the building from the sun and, in doing so, are estimated to bring about a 10 to 15% operational energy saving||
Denton Corker Marshall’s £113m building for the University of Technologies in Sydney features dramatic binary-code facades that cuts energy usage by up to 15%.
The first and largest building on the University of Technologies Sydney (UTS) city campus has been completed. It sits alongside Frank Gehry’s Dr Chau Chak Wing, which will be finished later this year.
The building, designed by Denton Corker Marshall (DCM), is enveloped in four massive aluminum plates that are perforated with a pattern derived from binary code. The 1s and 0s that underpin computer-programming language spell out “University of Technologies Sydney Faculty of Engineering and Details Technologies”.
The binary-code plates rest, tilted and skewered, against the main structure, overshooting it by up to 16 metres in certain places, creating a dramatic and distinctive form. They help to shade the building from the sun and, in doing so, are estimated to bring about a 10 to 15% operational energy saving.
The plates also feature ‘gills’ creased into their surfaces to make them appear “more skin like” that “symbolically allow the building to breathe”. The gills are lit by green LED bulbs after dark, making the distinct structure stand out at night.
The 44,000sq m building contains a student union, design labs, lecture halls, seminar rooms, offices and classrooms over 14 floors. These face onto a narrow atrium and are linked by bridges and an open staircase. The atrium’s raw aesthetic sets off DCM’s idea of it as a “crevasse” that acts as a gateway to the campus, connecting the university to the southern end of the city’s central business district.

























