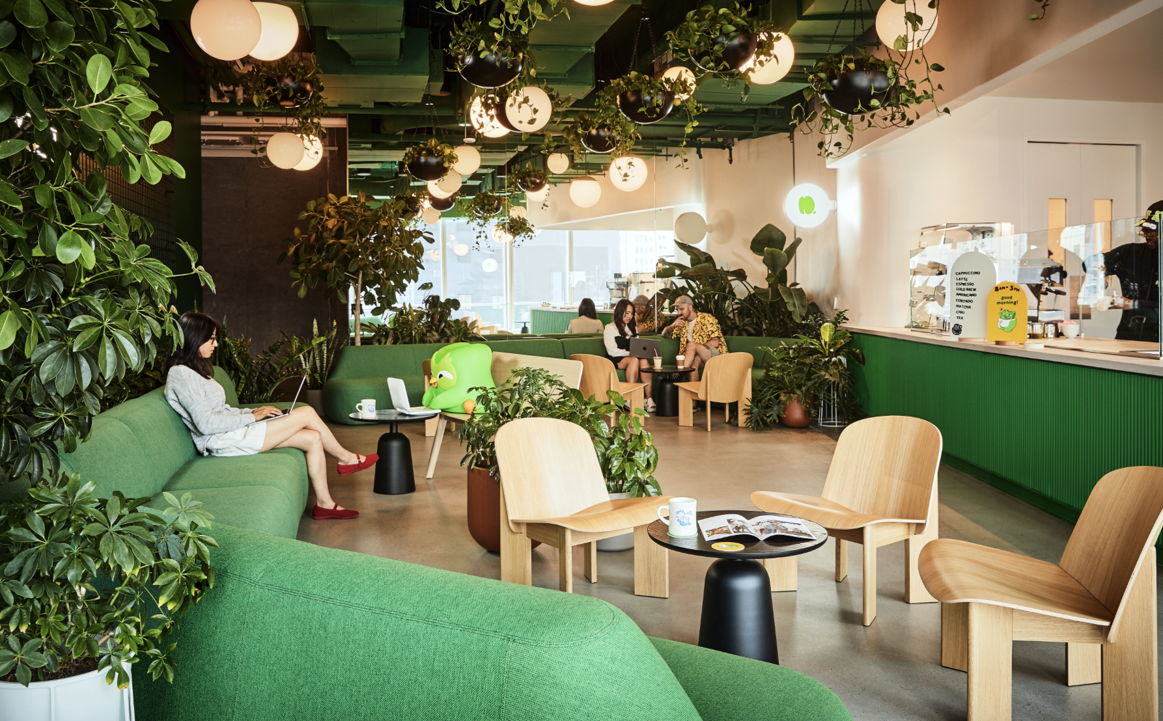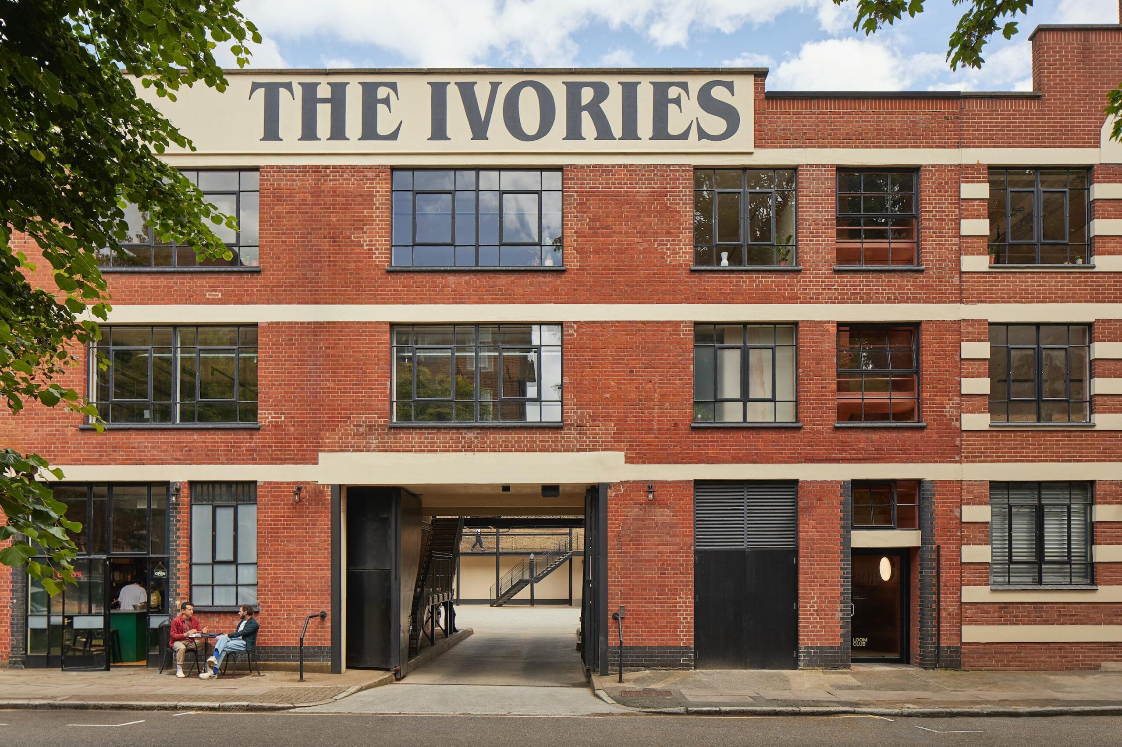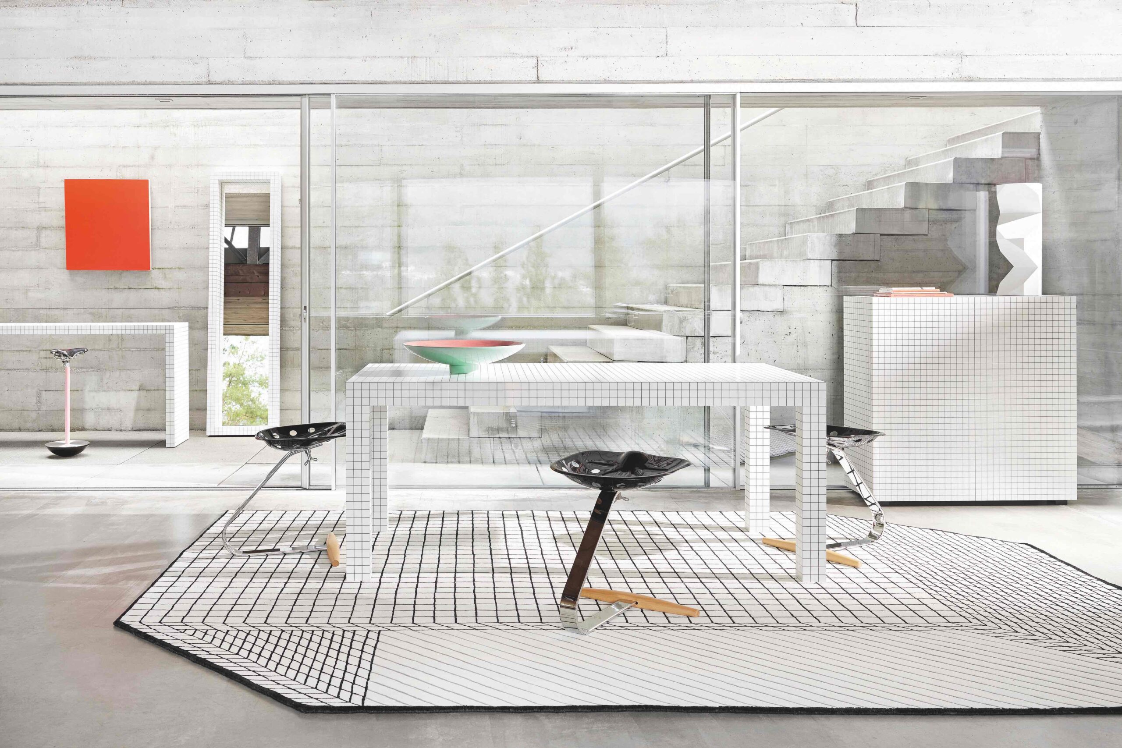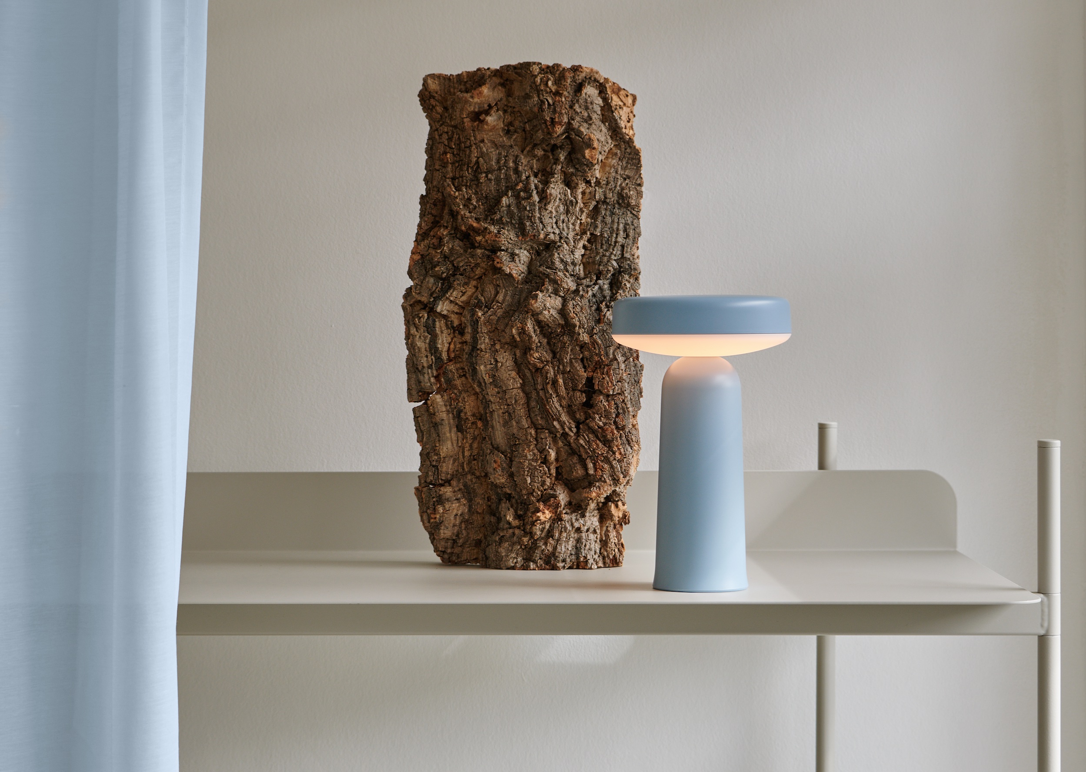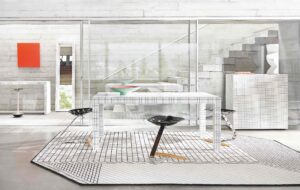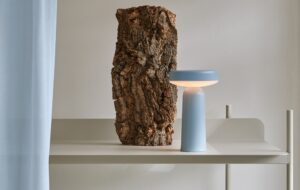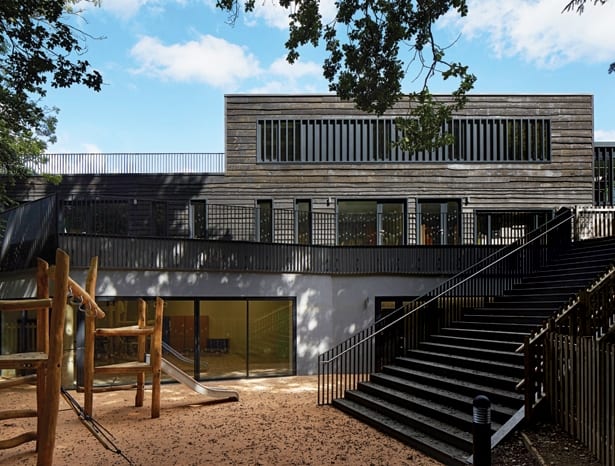 A glazed hall overlooks the Dell playground|||
A glazed hall overlooks the Dell playground|||
Sometimes the most impressive architecture is subtle; it takes a step back and is not focused on grand aesthetics but on making the most out of a space and the people that occupy it. The Davenies School by DSDHA is one such project.
The school in Beaconsfield, Buckinghamshire, teaches boys aged four to 13 and was established in 1940 in a listed farmhouse. DSDHA was selected in 2012 to complete the final phase of a 20-year masterplan to replace its outdated blocks and provide a new library, hall and ten classrooms (Reception through to Year 4), all with access to outdoor learning areas.
DSDHA created its design in response to the site’s history as a farm and its lush, natural surroundings. A ”visual editing” process was applied to the buildings and landscape. The architecture placed its focus on the encouragement of the children’s relationship with nature, an element in early learning that sadly many schools lose touch with.
 The Link connects the school’s historic garden to the Dell
The Link connects the school’s historic garden to the Dell
The clearest example of this is seen in the Link, an element introduced by the practice to connect the historic garden of the school campus to the Dell – a heavily wooded hollow for playing and learning – and the new additions made to the site. Folding doors allow this to be left open or closed to provide a covered passageway, adapting to different learning approaches and needs. This has revived the space, says DSDHA founding director David Hills, “allowing the journey for the children to now extend visually through the landscape”.
DSDHA was inspired by the principles of biophilic design and forest schools. Designing with tree views has been the subject of research in healthcare and has demonstrated improvements to the lives of healthcare clients. The practice has previously tested its application to domestic and learning environments and for this project it paid great attention to the sense of wellbeing generated from the sight of trees and greenery.
DSDHA looked for a building material that would echo the role of nature in its design and connect the new additions to the site’s listed building. The black waney-edged timber cladding – left uneven so there is no square edge to the planks – addresses local precedents and is also used in sites nearby. The colour provides a contrast to the surrounding greenery and has ensured that the scale of the building is not the focal point and that the setting of the site is kept in balance. The new buildings “recede against the landscape”, explains Hills – a recurring theme in this unique project.
 Folding doors can be closed to change the way the space is used
Folding doors can be closed to change the way the space is used
Previous buildings on site had turned their backs on the overgrown Dell but DSDHA made it a key part of its design. Well screened from the road by existing trees, the space has become a protected area for the children to learn outdoors.
At the lower level the Dell meets a playground overlooked by a glazed hall which offers an extra indoor play area for the pupils, while roof terraces connect to each new wing at different levels.
“For the youngest children, their first day at the school [starts in] a garden… It gives a very gentle introduction to the formality and routine and provides an adaptable buffer that teachers can use. They can break down the school, particularly for the youngest children,” Hills explains. “For the junior children, the new building has these huge roof terraces that become outdoor teaching spaces. So the Dell has these different layered uses that relate to the outside.”
 The new building makes use of black waney-edged timber
The new building makes use of black waney-edged timber
Inside the building, laminated timber panels provide the primary interior support. The system is left partly exposed to once again promote an appreciation of the environment and to show pupils how the building is made. Different shades of green finish the windows.
“In school buildings, the work that the children produce is amazing, so we like the interiors to be as simple as possible,” Hills tells me. “The interiors of classrooms use as much timber as possible. They have really generous windows and when you look out to the landscape, you get hit by this very luscious green which begins to anticipate and emphasise that connection to outdoors.”
Sustainability was addressed at every stage of the project. “The whole building is designed so that it can breathe,” says Hills. Natural ventilation, energy-efficient lighting and sustainable building processes were used. Low carbon technologies were also installed to provide some of the development’s heating and hot water. “Double value areas” like the Link are efficient in their year-round practicality. DSDHA has made use of the entire site to unite the spaces and create a nurturing environment that eases children through nursery and into junior school.
“Although it is strong, we didn’t want it to be all about the architecture,” Hills sums up. “It recedes in the background so that the landscape comes into the fore and so do the boys. The human presence is actually more important, what they do and how, than the buildings.”
 Laminated timber provides the primary interior support
Laminated timber provides the primary interior support
DSDHA’s Buckinghamshire school draws on the surrounding landscape to give its pupils an all-round education


