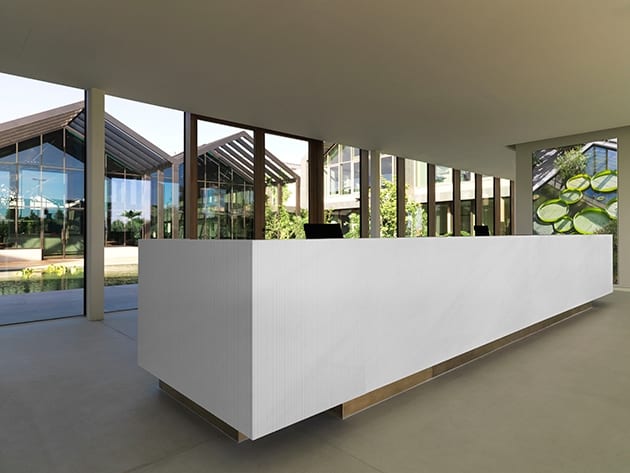 |||
|||
Much like in literature, what elevates good architecture from its run-of-the-mill counterpart is the story. In the case of Davines Village, it’s a boy-meets-girl scenario where traditional meets contemporary, all against the backdrop of a charming Italian setting.
Sitting on a previously empty plot near Parma – a city most famous for its architecture, music, art and, yes, prosciutto – Davines Village is the rather romantic name that’s been given to the headquarters, manufacturing, packaging, storage facility and skincare brand (Comfort Zone) of Italian beauty company Davines.
Designed by Milan-based architecture and design studio Matteo Thun & Partners, Davines Village draws its name from the very concept behind the complex, developed to convey a sense of home. “The village is designed to create a family working environment, starting from the traditional rural shapes,” says Matteo Thun, who led the project alongside technical director Luca Colombo, who has since then set up his own company, Lev-Arch.

The family working environment Thun speaks of is achieved by introducing a recognisable shape – the gabled roof – and duplicating it around an inner courtyard, itself punctuated by a lily-topped pool. Where the traditional element gains a layer of contemporary, however, is in the choice of materials.
Indeed, Davines Village is characterised by a light architectural style where natural oak, glass and titanium zinc all come together in the green-hued reflections of the central pool. As Thun explains: “The point of departure was to create a complex with maximum architectural transparency and provide every working station with a view of the green areas by using a minimum amount of masonry elements.”
Spanning just under 80,000sq m in total and spread across two floors throughout, the complex counts 11,000sq m worth of offices, training, research and development laboratories, a production plant, a warehouse, education zones for hairdresser and aestheticians’ training, plus control rooms and a skin bar where the company’s products can be tested.

The warehouse consists of prefabricated self-cleaning cement facades and is structured in white and grey with polycarbonate and zinc panels, while the “greenhouse” is where the co-working spaces lie, along with a cafe and restaurant for the employees. Set apart by virtue of its glazed facade, the “greenhouse” forms the heart of the complex.
As for the gardens, these are courtesy of renowned landscape architect del Buono Gazerwitz, whose portfolio counts other projects in the UK, France, Switzerland and Tuscany. Luxuriant and in constant conversation with the built environment, the landscape includes two internal courtyards – the south courtyard is reached after going through the reception area, while the north courtyard doubles up as the staff’s relaxation space – and a 3,000sq m scientific botanical garden. The latter is where Davines can grow medicinal and aromatic plants, fruit trees and vegetables, all cultivated for experimental research towards the company’s cosmetics production as well as for use in the restaurant.
Interestingly, the complex is also adjacent to the Kilometro Verde, or Green Kilometre – an ongoing initiative launched by Davines Group, whereby Parma’s high levels of pollution are addressed by creating a tree-lined plant barrier parallel to the A1 motorway that stretches from Milan to Rome, via Parma. Completed in 1964, the A1 motorway is the oldest European highway and the most significant Italian artery, but over the years this major transport link has caused severe environmental problems.

Since the Green Kilometre initiative was introduced, the project has been supported by other companies such as Italian food company Barilla and pharmaceutical company Chiesi. Today, the planted strip not only contributes to the area’s purification but also acts as a buffer from the motorway and Davines Village.
If we circle back to my earlier parallelism between literature and architecture, at Davines Village, nature shines as the leitmotif of the story. With its gardens, courtyards and open laboratories, the greenery is what ties all the buildings together, like a tightly structured narrative. And where the architect had to build a barrier to enclose indoor spaces, said barrier has been made as transparent as possible with the use of special glass to prevent distortion of colour.
On the technical front, the general approach revolves around sustainable energy, waste reduction, optimisation of natural resources, and saving of non-renewable ones. As such, Davines Village is fitted with a building and energy management system (BEMS) that provides sustainability protocols in order to minimise energy consumption and the use of artificial lighting. Energy requirements are met by 100% certified renewable sources such as photovoltaic panels, a solar thermal system and a geothermal system and the complex comprises ten charging stations for electrical vehicles. As for waste reduction, the organic waste from the restaurant is composted through a dehydration system and reused to fertilise the gardens.

Overall, Davines Village is a concrete realisation of its company’s values of beauty, sustainability and wellbeing, and this applies to the architecture as much as the interior. Courtesy of Monica Signani, the interior design blends values of participation and sharing with the aesthetic enhancement of the work environment, all complemented by custom-made furniture by the contract division of Molteni & C|Dada.
The interior is split into different working areas, which, in line with the architect’s interpretation of the home, evoke different living spaces, thus shattering the image of the traditional corporate office and offering a decidedly more contemporary approach. As for the palette, the dominant colour is white with hints of bronze.
In its company statement, Matteo Thun & Partners states that “each project has its own identity – the genius loci creates the architectural style”. With Davines Village, the architect has shown that architecture can have its own happy ending, for the spirit of a place once associated with traditional shapes has inspired a modern approach where innovation doesn’t smother the Italian archetype, it revives it.

Matteo Thun & Partners’ workplace complex near Parma for Davines reflects the Italian cosmetics company’s focus on beauty, wellbeing and a sustainable domesticity






















