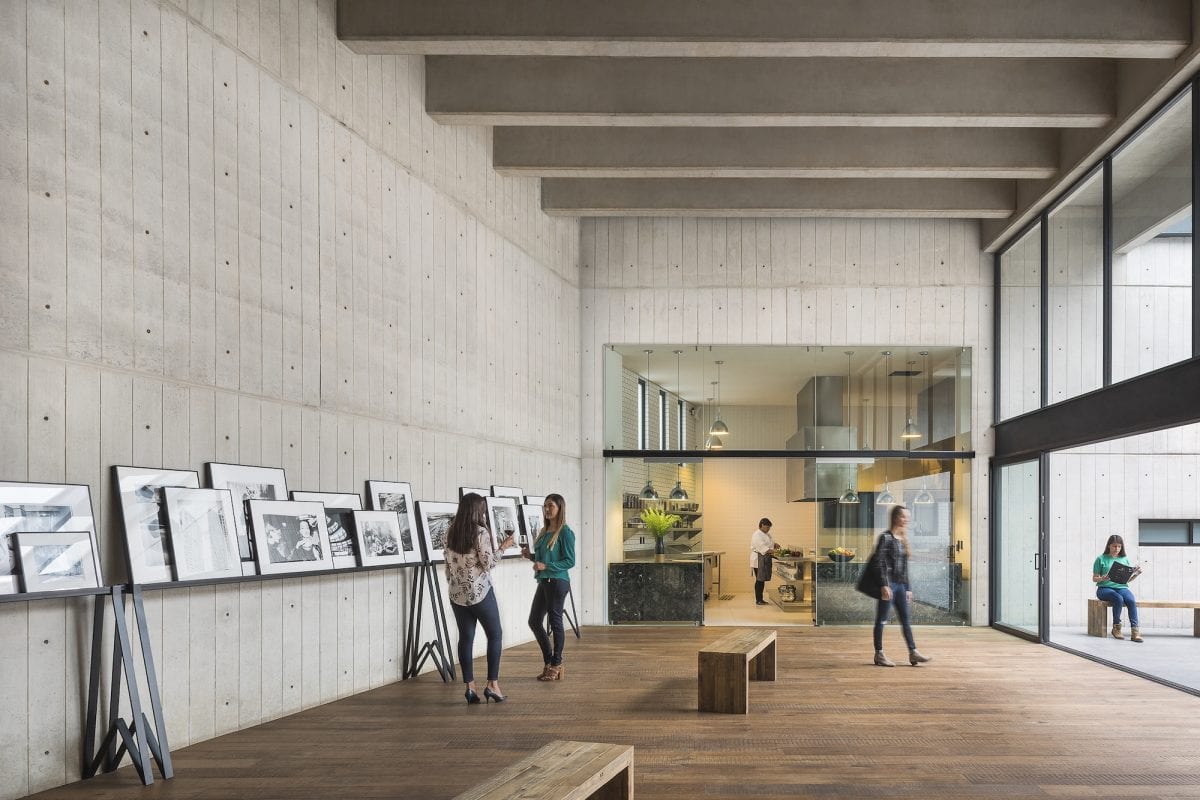 |||
|||
Few places bring to mind colour like Mexico City – its new buildings resonate with the city’s picturesque and eclectic mix of historical, modernist and contemporary buildings, filled with both lively and rustic character. Yet there’s a recent project that positively bucks all of these assumptions.
 Outdoor planting offsets the simplicity of the concrete backdrop. Photograph: Luis Gallardo.
Outdoor planting offsets the simplicity of the concrete backdrop. Photograph: Luis Gallardo.
On the west side of Mexico City, in the Bosques de las Lomas neighbourhood, the Taller Estrella Jafif is a 650sq m concrete project designed by Belzberg Architects, an architecture and interior design firm based in Santa Monica, California.
Commissioned by the resident client, chef Estrella Jafif, to create a culinary school building, the outcome ties together a multi-functional space that not only caters (quite literally) to its local Jewish community but also invites its guests to take part in various classes – be it rooftop yoga, large catered events, or an art exhibition that is taking place in one of the spacious event zones.
The most prominent aspect of the brief given to Belzberg Architects was to provide a space that houses its residents’ programme: a cooking school that conforms to the kosher Jewish religious dietary laws. From the 1950-70s, the majority of Mexico City’s Jews moved from Condesa, Roma and the Downtown to Polanco, Lomas de Chapultepec, Interlomas and Bosques de las Lomas, where most are now based. But surprisingly, the offering for cultural activities in Lomas – let alone culinary kosher classes – was extremely limited and residents would have to travel miles through the city’s traffic.
 Subway tiling in the kitchen contributes to a clean and plain look. Photograph: Luis Gallardo.
Subway tiling in the kitchen contributes to a clean and plain look. Photograph: Luis Gallardo.
“There are few kosher cooking schools or catering kitchens anywhere in Mexico City, and especially so in this part of town,” explains David Cheung, Belzberg Architects’ project manager. “Locating it in this area allowed for shorter travel times to events on the west side of the city. Plus, the variety of activities reflects the interests of our client: cooking, yoga, and art exhibitions are a few examples of how Estrella Jafif uses the space and how the design is able to accommodate her interests – allowing her to engage with the community.”
This community aspect resonates throughout the building’s design, as if it’s been tinted with a sense of warmth and an almost home-like atmosphere, despite the obvious monotonous blank canvas and stripped-back palette that sweeps the interior and exterior like a blanket.
But this isn’t only reflected in its immediate surroundings; the neighbourhood also shares this aesthetically pleasing yet colour-less tone, which Cheung explains was a driver for the Taller Estrella Jafif, producing an exterior that’s “intentionally simple and non-descript to maintain the existing streetscape”.
Although swaying from the usual colourful and patterned depiction of Mexican design and architecture, the Taller Estrella Jafif does, however, share some similarities, with its rustic choice of materials and pared-down detailing.
 Board-formed concrete walls continue the aesthetic inside. Photograph: Luis Gallardo.
Board-formed concrete walls continue the aesthetic inside. Photograph: Luis Gallardo.
“The design alludes to Mexican modernism in some ways. The natural, raw materials, and certainly the interplay of light and shadow are at play in our design, but the colour palette is downplayed as a practicality, to maintain flexibility in accommodating a wide variety of activities and events in the space.”
Cheung continues to discuss the choice of materials, which has helped to define the project’s aesthetic: “The material palette is very understated: board-formed concrete is used on the exterior and interior; wood floor- ing matches the proportions of the boards; wood-panelled doors also continue the pattern of the concrete boards; and the kitchen is faced with very clean ceramic subway tile. Knowing that the materials would be the backdrop for any number of uses, we kept the palette subtle and clean.”
The layout revolves around the main division of the residence space and a large enough arena to accommodate many different simultaneous activities – “so the spaces are flexible and sparse, and circulation was key,” says Cheung.
To enable the client to host local kosher cooking classes, the kitchen is anchored at one end of the building and the bedroom is at the other, with two entrances: a walkway leading to the courtyard and main space on the east side, as well as a discrete private entry on the west via a set of stairs to the rooftop and bedroom. This, Cheung says, “amplifies the buzz of activity and anticipation”.
 The building’s exterior is subtle and restrained. Photograph: Luis Gallardo.
The building’s exterior is subtle and restrained. Photograph: Luis Gallardo.
And as this is a residence, the events are private for the time being – although the client has so far hosted cooking classes, wedding receptions, Bar/Bat Mitzvahs, Quinceañeras (the traditional coming of age celebrations for 15-year-old girls), art shows (such as large-format photography) and yoga classes.
This project presents both the contrast of traditional and contemporary design, as well as the sweet antithesis of rustic and rural materials. These polarising elements lie side by side, creating an effectively open canopy that serves various functions for its local community – a community that was in need of a more personal cultural and culinary touch.
Cheung adds: “While it does not possess the formal exuberance of our other work in Mexico City, the complexity of the project lies within the intricate interplay of the volumes, programme, circulation, and its context within the neighbourhood. It is a very still and silent building.”
Belzberg Architects’ cookery school and community space offers all kinds of nourishment for Mexico City’s Jewish community



















