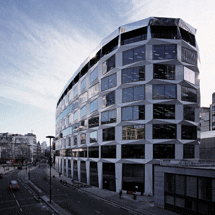
 One Coleman Street, previously Austral House (where a fleet of Mini Coopers emerge from in the opening scenes of the Italian Job), is the latest gem in a rush of new office buildings to rise along London Wall.
One Coleman Street, previously Austral House (where a fleet of Mini Coopers emerge from in the opening scenes of the Italian Job), is the latest gem in a rush of new office buildings to rise along London Wall.
That’s not to say this project, which marks the point at which the old London Wall merges with the new, went ahead post-haste. “The project was first approached in 1991, so it’s had what you might call a long fruition period,” explains David Walker, of London-based practice David Walker Architects. “There have been a great many schemes, designers and developers on board since the outset, but the real catalyst, in 2004, was revisiting the original plans and wanting to change them.”
Swanke Hayden Connell Architects, in association with David Walker Architects, achieved planning consent for the redevelopment in February 2005, on behalf of developer British Land and development manager Stanhope. The build was completed in February 2007 and the fit out, by MCM, was finished in October 2007. The nine-storey building is now the new UK HQ for finance company Legal & General.
The challenge of the project, explains Gordon McQuade of Swanke Hayden Connell, lay in the curve. “The front of the building was to hug London Wall, and we curved the other side to mirror that.” The two ends had to have a tighter radius, to let in light and give access to the loading bays in the basement below. The result, looking down on the building, is a pinecone-shaped plot.
“Curved glass is not inexpensive,” Walker points out. “It was our job to find a solution to putting large windows into a rounded building without it. The perverse thing about it is that we exaggerated the flatness of the panes to solve the problem.” The architect’s pen and paper come out, and a diagram ensues. Each of the “very straight” windowpanes on each floor rotates outwards very slightly, creating lines of vision that follow the streets and roads that come off the corner building. On each floor, the windows are rotated to the same degree in the same direction, all the way around. On alternate floors, the windows slant in opposing directions. The panes are set in precast concrete cladding, creating an all-round faceted facade. It is a building with many perspectives.
“We exploited the brief to make it something special. But the aspiration of the exterior doesn’t compromise the efficiency of the building,” Walker is keen to point out. The floor space is set out in a 1.5m grid, diagram still in tow, so having these angles does not interfere with the floor space available. In fact, the building achieves a net to gross ratio of 87.8 per cent; on a typical office floor it is one of the most space-efficient buildings in the City.
There are just two central columns going through the building around which services are positioned, and the architects have maximised the Grade A office space this offers. An as-yet-unoccupied floor flaunts the vast extent of uninterrupted space; the height of the windows means that the depth of the building is no obstacle to natural light travelling through it. “Because Legal & General had pre-let the space, it was not a purely speculative build, but one where we were aware of the needs of the tenant body from the very beginning,” says Walker. Building for a developer and tenant in the City, on a historical site, “it was a lot of other people’s jobs to counterpoint us,” says Walker. “You have to have a single vision and a very clear design strategy.”
To avoid building a bridge to the other side of the road – part of the original plan – an underground pedestrian link to the proposed CrossRail station at Moorgate is in place. Eventually the tunnel will transport commuters underneath one of London’s busiest crossings and into the offices.
Visually the building is marked out not just by the larger gestures of the exterior, but also the finer detail. “In a project like this, the last three per cent of the project is 90 per cent of the job,” says McQuade. Polished stainless steel-clad columns mark the entrance and the top floor, extended to accommodate an executive level and boardroom, crowned in the same reflective finish. The material is reflected in the indoor areas (also designed by Swanke Hayden Connell and David Walker Architects) and a sliver of stainless steel surrounds each large window, offset by a fine black recess that works “a bit like eyeliner” in outlining and emphasising each window.
Walker almost works by putting the details foremost, McQuade explains. It’s the finishing touches and finer details that lend this City office block its appeal.



















