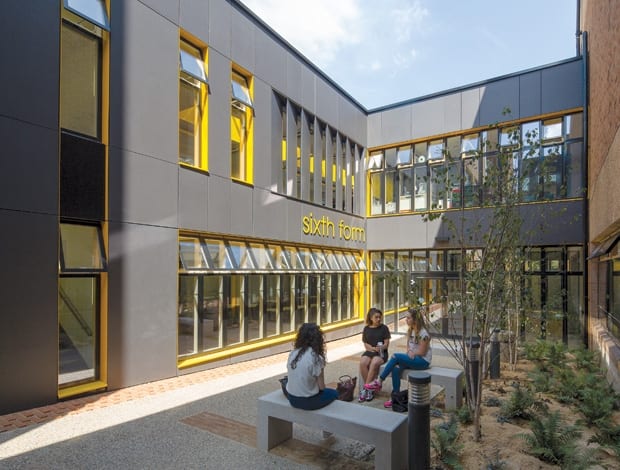 Exteriors are clad in grey to complement the original building|The long rectangular first floor is used for heads-down study|Natural light streams in thanks to a deep-set elongated roof light|Robust grey meets the aesthetic challenge cast by the brick and cement original|Corten blocks obscure the windows|Yellow window reveals absolve what may have been an overbearing appearance||
Exteriors are clad in grey to complement the original building|The long rectangular first floor is used for heads-down study|Natural light streams in thanks to a deep-set elongated roof light|Robust grey meets the aesthetic challenge cast by the brick and cement original|Corten blocks obscure the windows|Yellow window reveals absolve what may have been an overbearing appearance||
Jestico+Whiles overcame funding delays and construction woes to finish off their refurbishment of Stoke Newington School with the addition of a bright new sixth form
London-based architect Jestico+Whiles has returned to Stoke Newington to finish off a job they started four years ago. The project in question is Stoke Newington School, one of the final wave of educational facilities delivered through the Building Schools for the Future (BSF) programme in 2011.
At the time, the school board had wanted the practice to design a new sixth form separate from the thoroughly overhauled main building (onoffice 54). The purse strings, however, proved too short to build the new facility and it was temporarily iced. It is testament to both the school’s ambition and the solid working relationship developed with its preferred architect, that when the funds were eventually raised (this time without the government’s help) Jestico+Whiles got the call.
The most pressing question was where to put the new building. Although it needed to house some 300 students, the school was adamant that it should not encroach on existing playground space. The practice identified a tired L-shaped building to the northeast of the new entrance building whose program had been subsumed into the main building as part of the original refurbishment. “It was a temporary building but I guess it had been there since the late 1970s,” says project architect Alex Gordon. “It seemed like it was made of cardboard and was literally falling down.”
The architect levelled this structure and replaced it with a two-storey addition clad in a robust grey to meet the aesthetic challenge cast by the brick and cement original. Yellow window reveals absolve what may have been an overbearing appearance.
Linking the two buildings freed the architects of the obligation to provide a new lift and fire stair thanks to the proximity of an existing one. “That was key to unlocking the spacial planning in the new building,” says Gordon.
The 590sq m building is split into two clearly defined zones with an atrium housing a cafe that bleeds into a common room dominating the ground floor. Perforated acoustic panels on the balustrade lining the atrium prevent noise from the social areas permeating the study spaces above. The long rectangular first floor is dedicated to heads-down computer-based study, joining the old building thanks to a bridge containing a small office.
Owing to the site’s northern orientation, coaxing a healthy degree of natural light inside proved a challenge, which the architects met with a deep-set elongated roof light stretching across the study space. “We developed a naturally-ventilated strategy with Max Fordham. That roof light is acting like a big stack effect so it had to be quite tall to get the negative pressure to work.” A series of four Oriel windows obscured by rectangular blocks of Corten (a direct reference to the earlier refurbishment) further increase the daylight while blocking sightlines into a residential area.
Key to the project’s success was the consensus between client and architect, which was reached early on in the design process. “We designed the school how they wanted it before the contractor was brought on board so choosing materials was less of a battle,” says Gordon. Indeed, the biggest challenge was in the construction, where unpredictable problems revealed themselves.
“We found an EDF cable, which had to be diverted but unfortunately EDF didn’t divert quite the right way and it clashed with one of the pile caps so there were a lot of problems getting it physically out of the ground. But (overall) it was quite a smooth running job,” Gordon sums up.



















