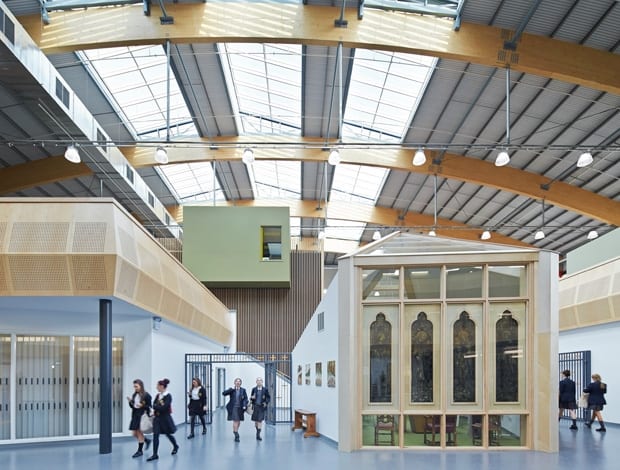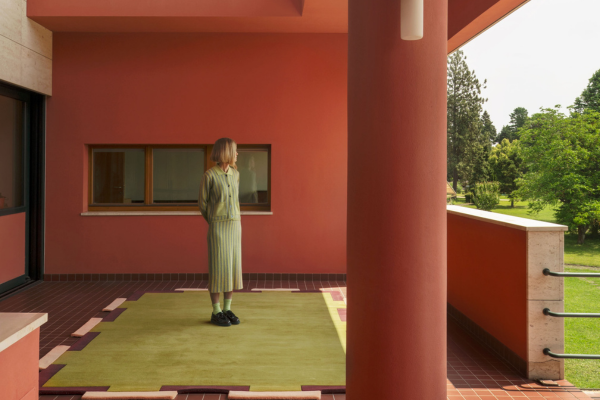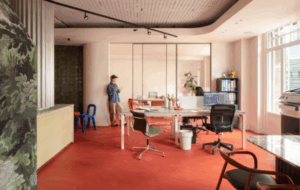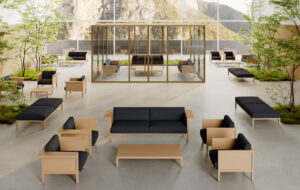 A mini metropolis within a warehouse-like structure|The ground floor is populated with freestanding structures|An iridescent finish on the facade creates subtle colour changes|Hidden acoustic control dampens the sound of teenagers|An auditorium with a difference|A side elevation of the building||
A mini metropolis within a warehouse-like structure|The ground floor is populated with freestanding structures|An iridescent finish on the facade creates subtle colour changes|Hidden acoustic control dampens the sound of teenagers|An auditorium with a difference|A side elevation of the building||
Sheppard Robson’s bright, open-plan scheme for an Everton college marks the continuing decline of the school corridor
For Notre Dame Catholic College‘s new environs, Sheppard Robson has taken the school’s highly valued sense of community quite literally, by building a miniature indoor metropolis. Though utilitarian on the outside, the large warehouse-like building in Everton, Liverpool, is architecturally diverse inside – an open-plan space populated by freestanding structures such as a chapel and a black box theatre.
“[The structures] are thrown together like a village, where you might have a market square and the church square, with little streets connecting them,” says James Jones, associate partner at the practice. “We even have little yellow signposts to guide, so it feels like a townscape.”
The school previously inhabited a 19th-century convent composed of what Jones describes as a rabbit warren of corridors, so for the new location, Sheppard Robson wanted to forgo corridors entirely. Three sides of the building have a three-storey crust of simple, cellular classrooms, bordering a gallery that overlooks the ‘village’, with the glazed fourth side overlooking the playground and public path. “It’s almost like unpeeling one side of a traditional school corridor,” says Jones.
Despite the closed nature of the previous building, the students and teachers had, according to Jones, colonised empty spaces on landings and outside classrooms with breakout areas where they worked and mingled. Sheppard Robson sought to nurture this communal, sociable aspect of the school’s culture, bringing group activities to the nucleus of the building by creating an open interlinked hub.
At ground level, the freestanding structures include three demountable classrooms (to make the space flexible and future proof); IT suites on top of a drama teaching room and theatre, which in turn opens out to an amphitheatre; a prominent high-ceilinged chapel; a further two-storey unit with offices and a first-floor open-deck student centre; dining areas at two levels; and other space for services such as pastoral care, IT help and one-to-one tutoring rooms.
When classes finish, students flood out on to the balcony walkways and ground-floor village, all suddenly meeting within the same space. “It sounds chaotic, but it’s actually quite calm and friendly,” says Jones. The layout not only heightens community spirit but also navigability and passive supervision; apparently behaviour has improved, which Jones puts down to awareness and visibility of staff.
More akin to a creative campus for start-ups than a secondary school, the materials and colours used are a sophisticated mix of timber and neutral tones, unified by the visually commanding timber ceiling trusses. These, says Jones, could be seen as extravagant (in respect of a stringent budget) but were an important factor in introducing material quality, and distancing comparison with a B&Q warehouse. Likewise, the practice steered clear of ‘play centre’ primary colours and graphics, opting instead for subtlety.
“It feels like a business environment – albeit with 11-to-18-year-olds throwing chips around,” says Jones. Timber finishes also help with sound absorption, a major concern here, and many other surfaces have been embedded with hidden layers of acoustic control. The huge skylight brings natural light to all corners of the school, greatly contributing to the indoor/outdoor atmosphere.
The seemingly no-frills aluminium exterior also hides a subtle design detail in its surface. Coated in a triple layer of iridescent material, it changes colour according to the different natural light qualities throughout the day, moving from blue to golden, and sometimes appearing as a gradient. Where possible, Sheppard Robson has found ways to add playfulness and interest for the staff, pupils and the wider public. “It was about making it worthy of its importance as a community building.”





















