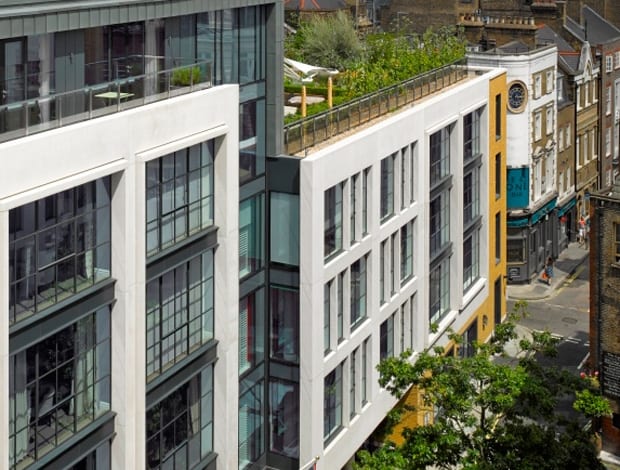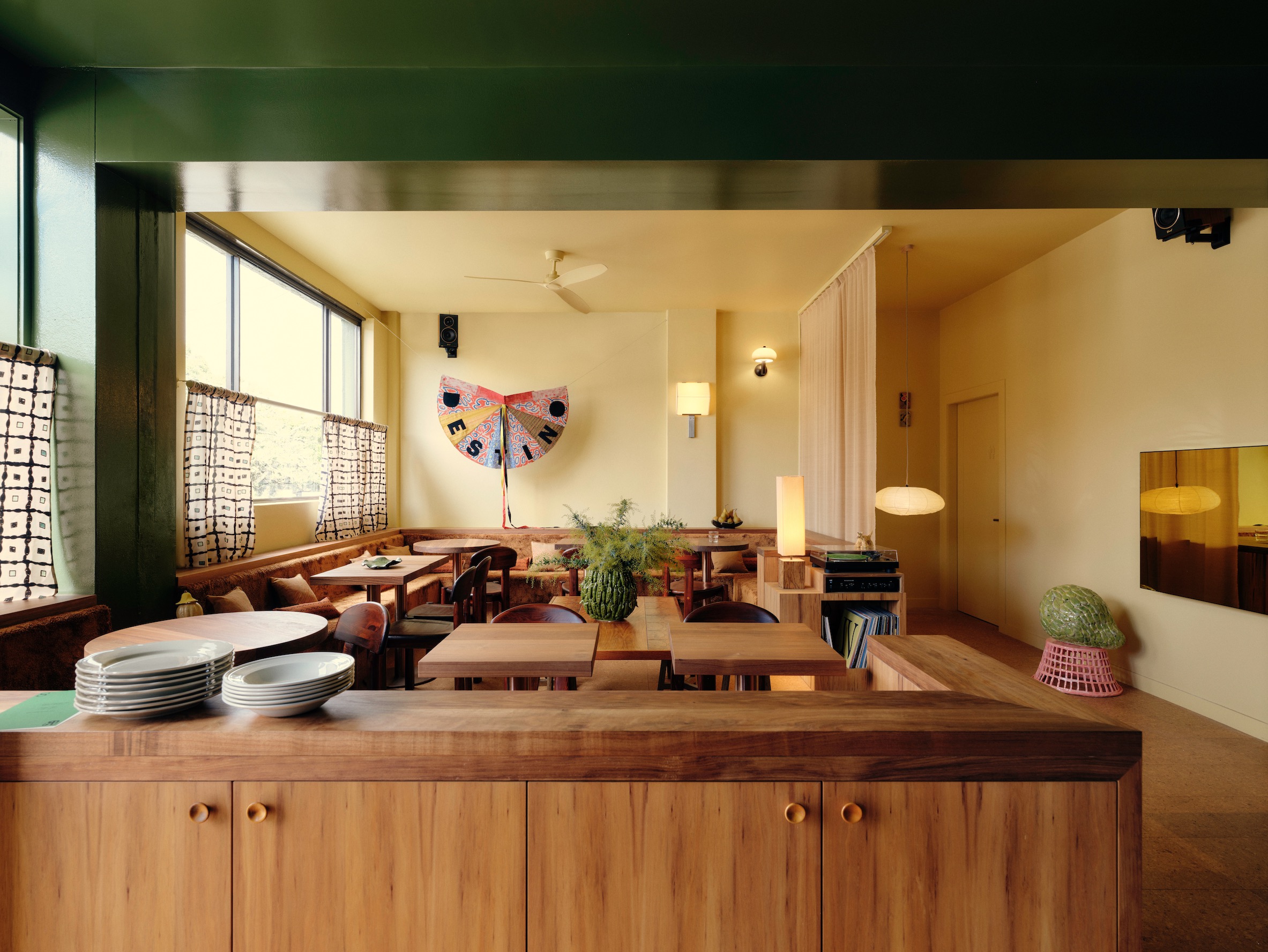 The building’s scale, massing and materials are complementary to the surrounding architecture|The courtyard provides public space and thoroughfares|A 1950s bowling alley imported from Texas|The bar and orangery backs onto the courtyard|The Dive bar with more than a hint of Soho’s spirit||
The building’s scale, massing and materials are complementary to the surrounding architecture|The courtyard provides public space and thoroughfares|A 1950s bowling alley imported from Texas|The bar and orangery backs onto the courtyard|The Dive bar with more than a hint of Soho’s spirit||
Woods Bagot has designed the latest addition to the Firmdale Hotels’ portfolio to complement the high-density hotchpotch of small-scale buildings in Soho.
Ham Yard Hotel is situated close to Quadrant 3 building, which is being redeveloped, and David Chipperfield’s refurbished Café Royal, which are helping to rejuvenate southwest Soho. In line with this, the hotel chain had expressed a desire to “repair the urban fabric of its site”, while engaging the wider neighbourhood.
Site consolidation and large-scale developments are rare in Soho, in part due to the issues with land ownership and occupancy. However, a disused car park just behind Piccadilly, which has been subject to various planning applications over the years, presented a major opportunity for Firmdale.
Ham Yard Hotel comprises 91 hotel rooms, 24 apartments, 13 curated speciality shops, a 190-seat cinema, a spa, rooftop terrace and kitchen garden, an orangery and oak-shaded courtyard, and – last but not least – a 1950s bowling alley imported from Texas.
The building mass is broken up by the use of different materials, windows and proportions and could, at a glance, be translated as three separate buildings.
The main façade is composed of pre-cast stone, with a recessive righthand bay clad in yellow London stock brick. This extends down to a band of Portland stone and Staffordshire Blue brick creating a plinth detail that skirts around the development.
At a higher level, the building’s cornice is aligned with adjacent buildings, and the next storey is stepped back from the edge and clad in blue-grey weathered zinc.
The hotel is arranged around a public courtyard, containing oak trees, mature planting, benches, and a commissioned bronze sculpture by Tony Cragg. In keeping with this holistic approach, Woods Bagot has looked to take the inside environment out, by giving the hotel bar and restaurant direct access to the courtyard for alfresco dining in the summer months.
Retail units form an arcade beginning at the southern entrance on to Denman Street and continuing round the edge of the courtyard to Great Windmill Street. Shops have been chosen that fit the independent and specialist boutique mould that is prevalent in the area.
Woods Bagot project director Jonathan Leah described the role of the regeneration project as making a significant contribution to the public ream in central London.
“The hotel creates a new landscaped space, carved out of a previously derelict car park, adding new restaurants and niche retail at ground level into the mixed-use fine grain typical of Soho,” Leah said. “The project rebuilds the site’s former pedestrian linkages, helping to restore the network of short, narrow streets which are essential to Soho’s vibrant economy.”




















