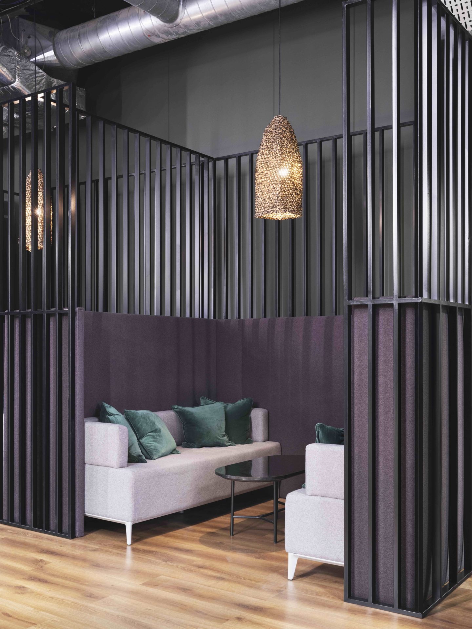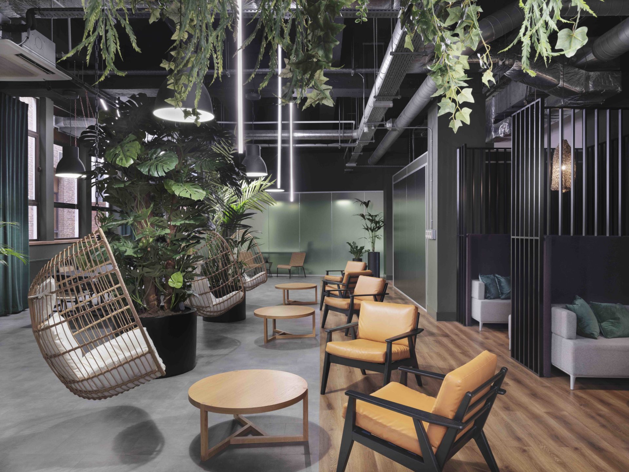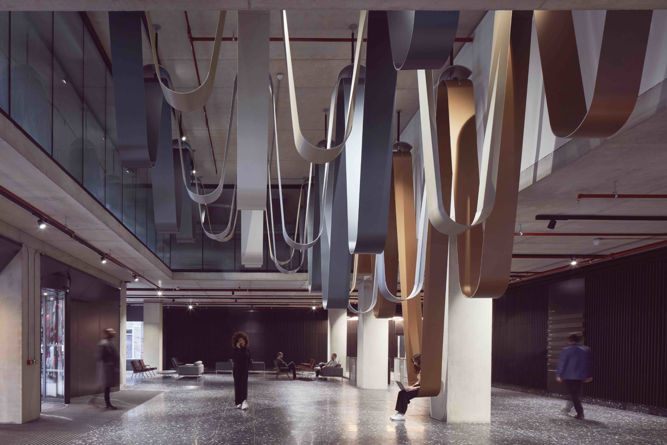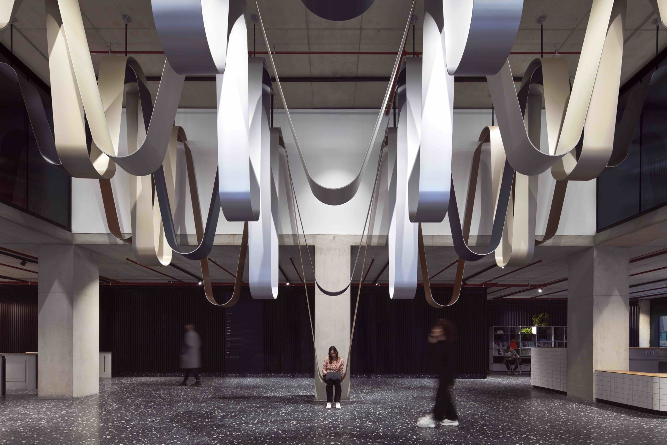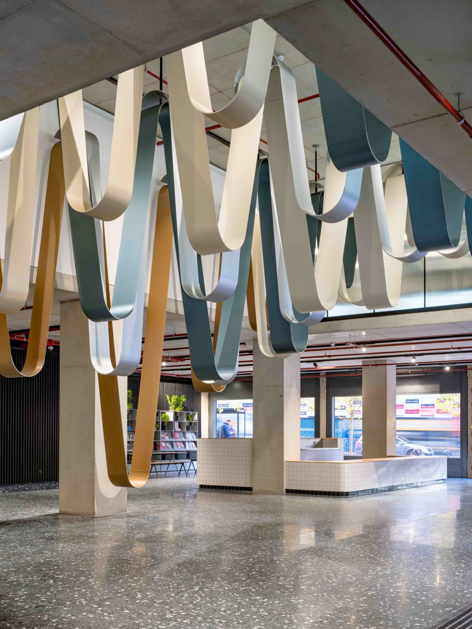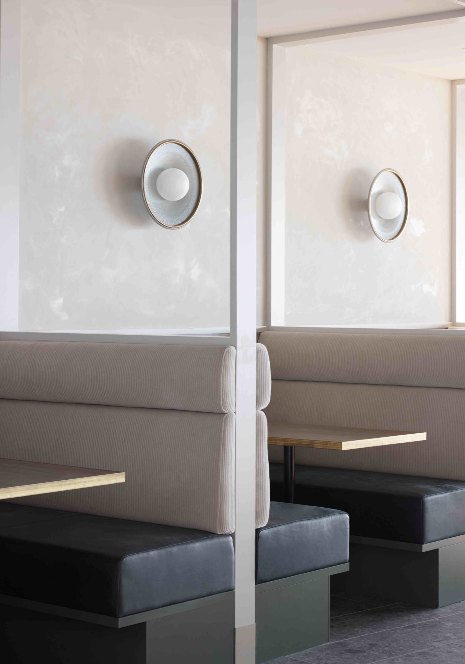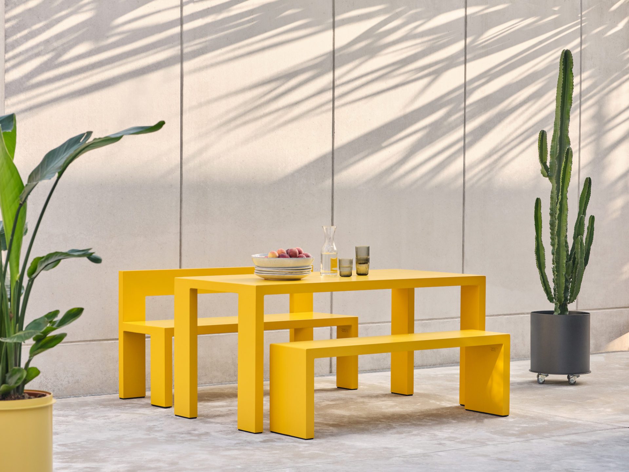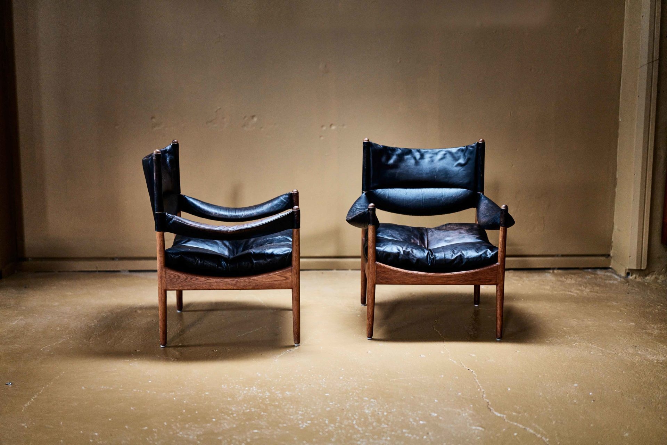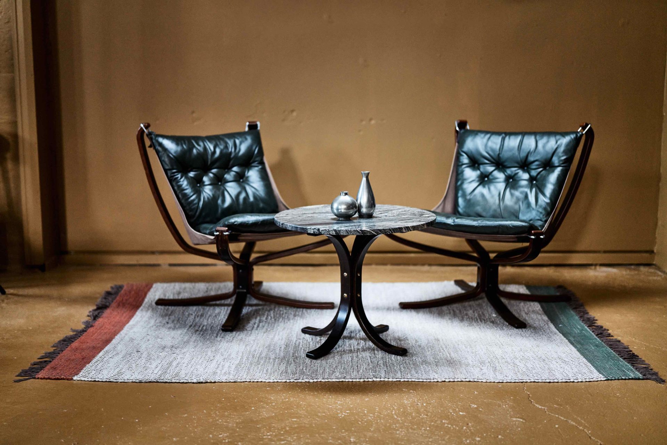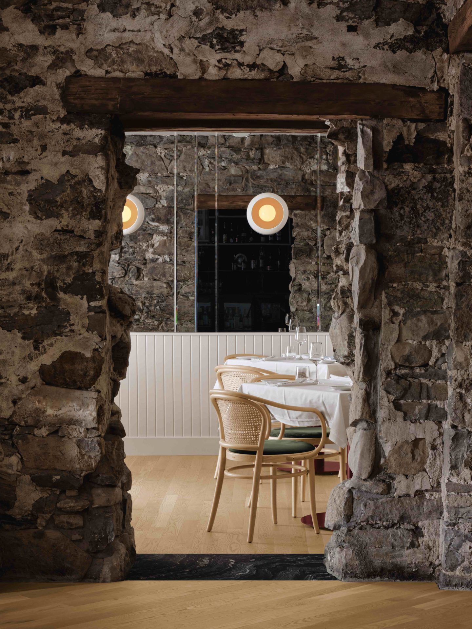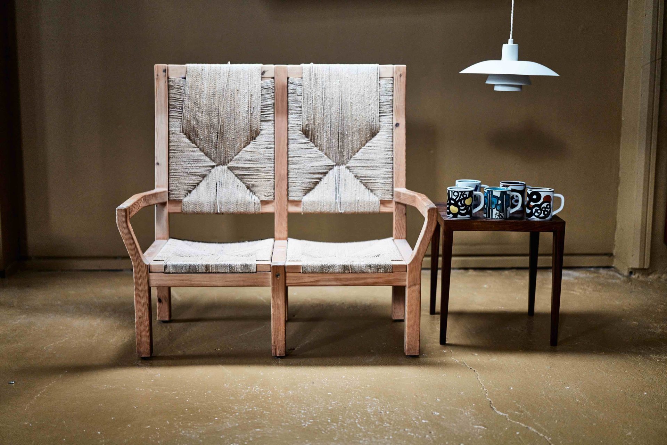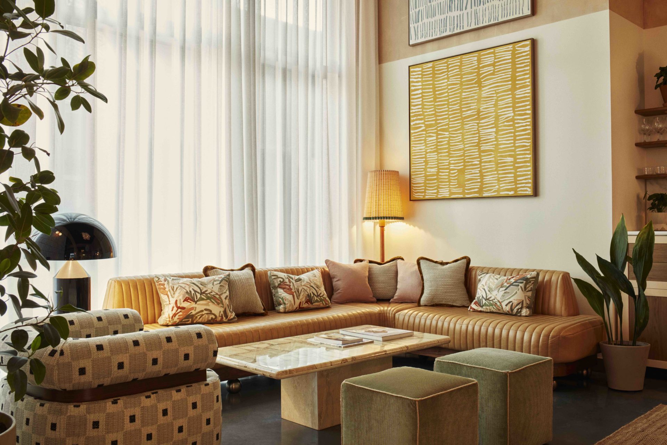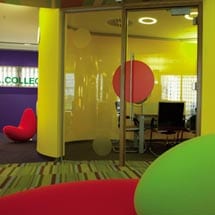 project3
project3
 Edited extract from Space to Work: New Office Design, by Jeremy Myerson and Philip Ross, published by Laurence King Publishing, 2006
Edited extract from Space to Work: New Office Design, by Jeremy Myerson and Philip Ross, published by Laurence King Publishing, 2006
Photography by Adam Coupe
DESIGNER: BOSCH & FJORD
CLIENT: MOMENTUM & SCION/DTU
COST: £257,000
START DATE: FEBRUARY 2004
END DATE: MAY 2004
TOTAL FLOOR SPACE: 466SQ M
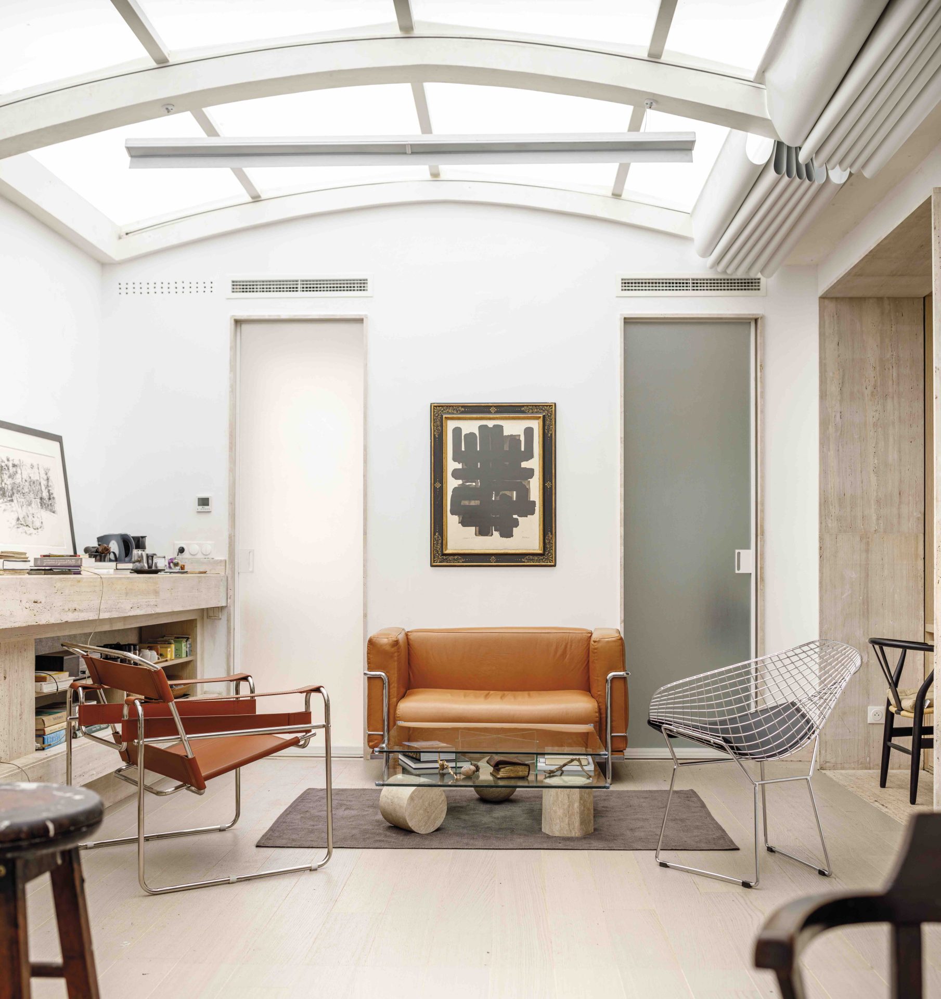
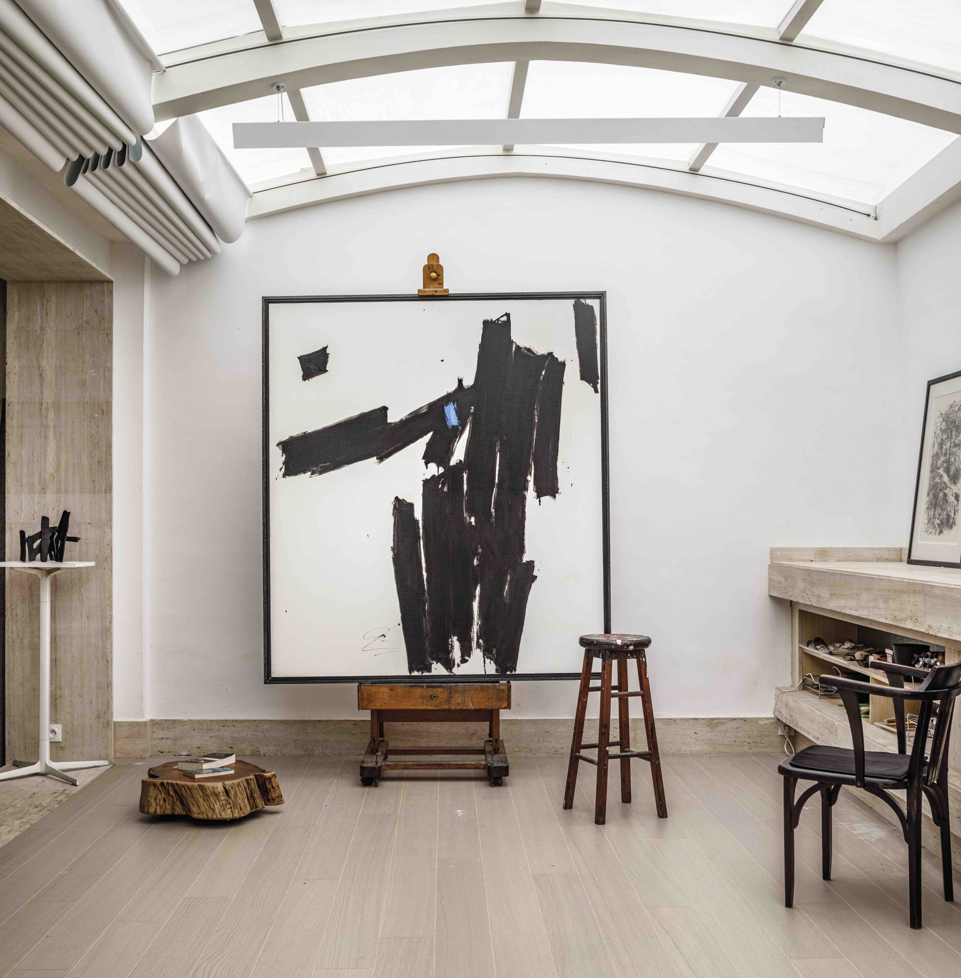

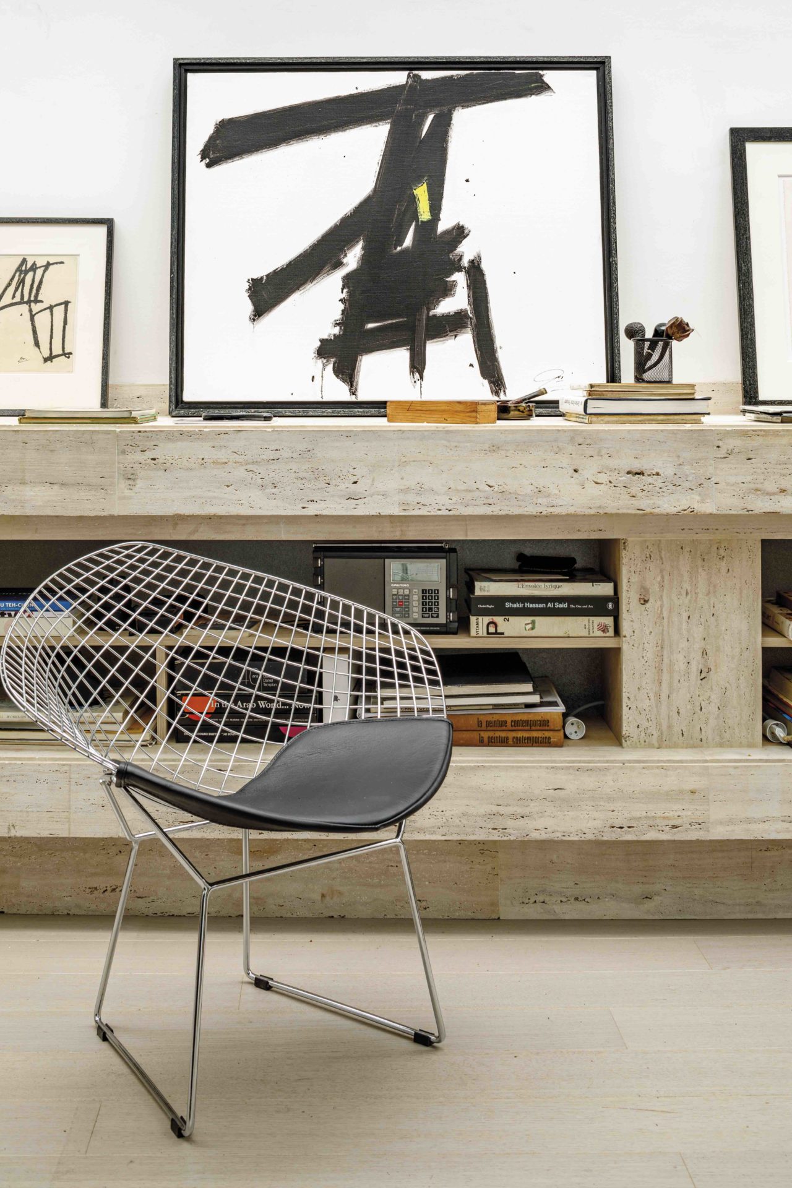
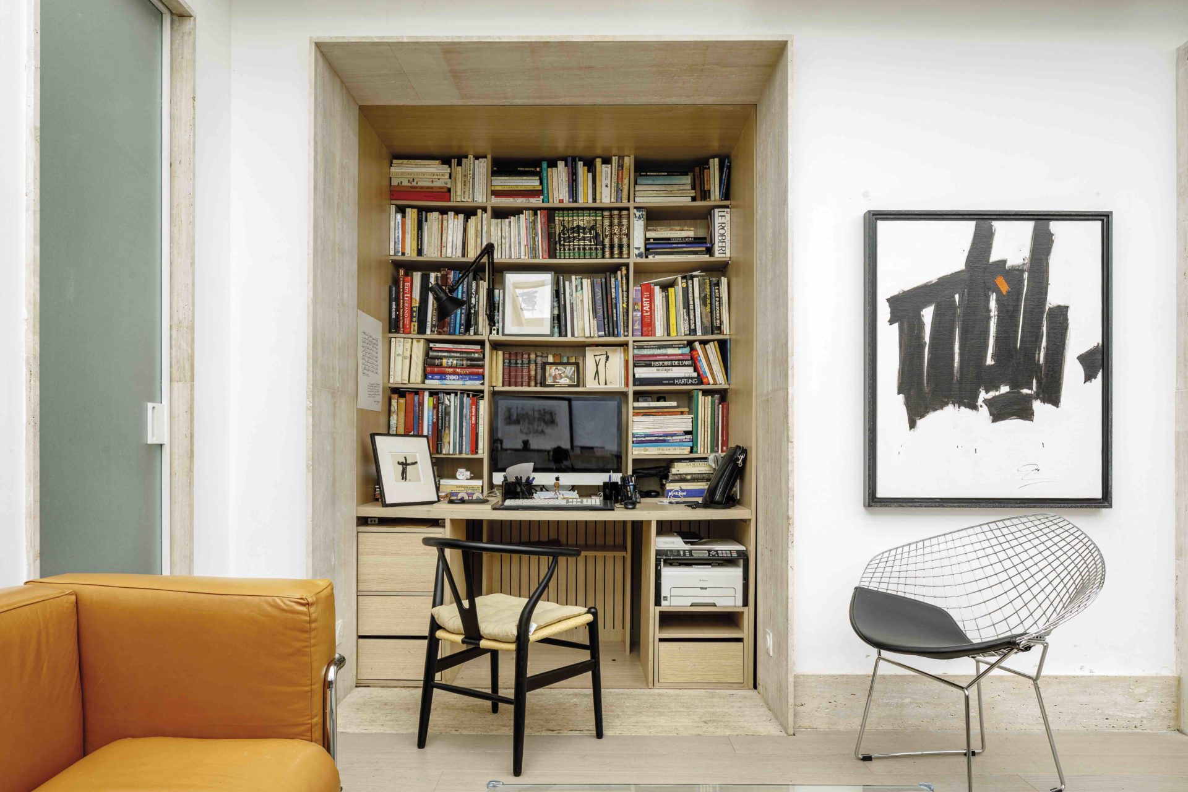
MOMENTUM is an innovation centre in a Danish science park, conceived as an unorthodox retreat for business people. It enables them to step outside the day-to-day pressures of working life for short periods, encouraging creative, inventive thinking.
Momentum is located in the SCION/DTU research park in Hørsholm, north of Copenhagen. SCION/DTU, which also funded the Momentum project, is an organisation that provides opportunities for local businesses to develop in an innovative and creative way. The office retreat was designed by Danish artist duo Bosch & Fjord, who transformed a nondescript, grey warehouse into an “idea-house” – a provocative environment to inspire creative ideas. The artists believe that “innovation happens when art and the working process meet”. The project uses art in what they describe as an “undercover way”. A series of rooms and installations – each with differing physical attributes – creates imaginative spaces that encourage participants to approach their work from a different angle, subverting typical working practices and power structures.
The Intimate Meeting Room has a raised platform around the outer edge, creating a low-ceiling effect (1.6m high) on entering the room. To step through the door you have to climb up an 80cm threshold onto a platform. Here the ceiling is so low that you are forced to bend over or climb down into the sunken pit in the centre of the room. The aim is to dictate the dynamics between the room’s occupants, breaking down hierarchies and creating levels of comfort and discomfort, intimacy and distance.
The Screaming Room is covered in reflective panels,
with the idea that you can confront yourself in the mirrors
and let it all out. The Dynamic Room is for group brainstorming and features walls that double as whiteboards that can be scribbled on. The Reflection Room is in fact the toilet, reached via a black Dead End Corridor.
Bosch & Fjord describe the experience of the room: “When walking through the totally black Dead End Corridor, you see a small sign on a door saying ‘Reflection’. Behind that door is the toilet. The toilet is completely normal, except for the sound. Soundtracks with reflective sounds are constantly being played. You hear church bells ringing or a motorway.
A fire or beach life. It is here that you can be utterly alone
and reflect.”
Bosch & Fjord see the essence of Momentum embodied in a sculptural tower on the side of the building. An open-air meeting space is reached via a spiral staircase encased in an irregular steel-ringed tower, covered with blue, semi-transparent tarpaulin and lit up from the inside at night. The open-air space at the top of the tower ensures that a traditional meeting with an agenda and business papers is made impossible by the wind and the elements.
“The wonderful thing about the tower is that it doesn’t just represent or illustrate something. Climbing the stairs and standing on top of the tower having an open-air meeting, you experience the free space. You feel the value of why it is important to create space for creativity and idea development. Standing on top of the tower trying to keep your papers from being blown away, and desperately trying to have a sensible conversation on new export quotations, it suddenly becomes clear what is important and what is not,” say the artists.
Momentum sees itself as a combination of the physical space created by Bosch & Fjord and the working processes within it. The intention is to give those who temporarily work at the centre a lasting, concrete experience that they can take back to the office and further develop.

