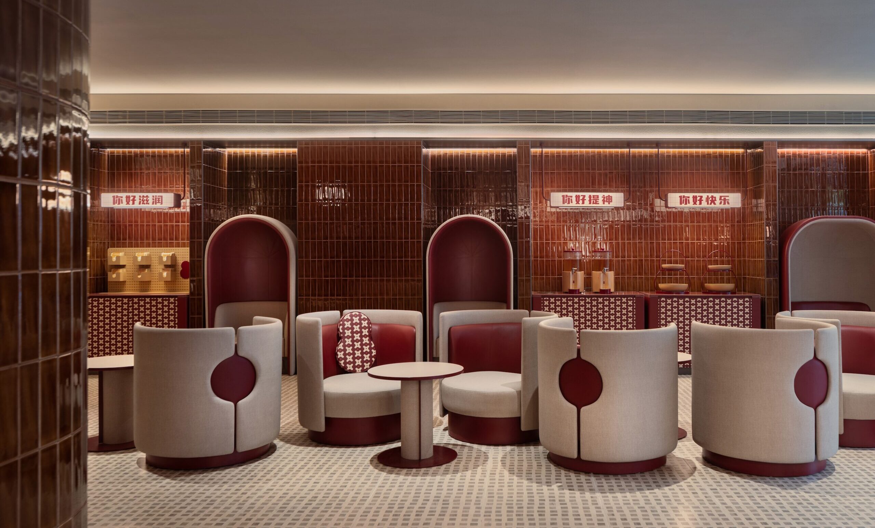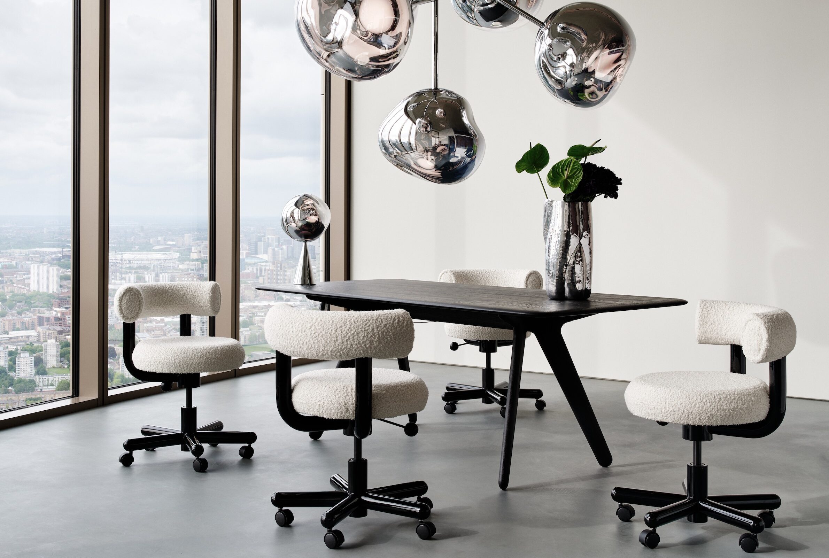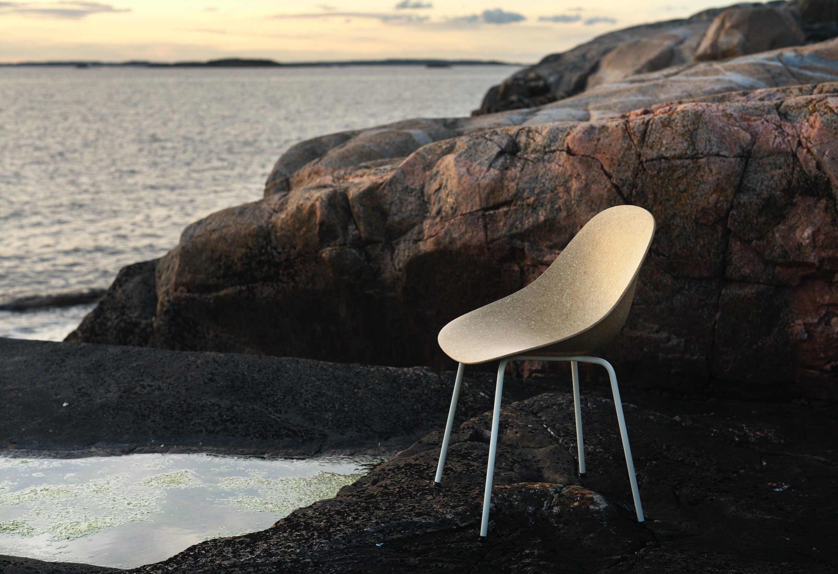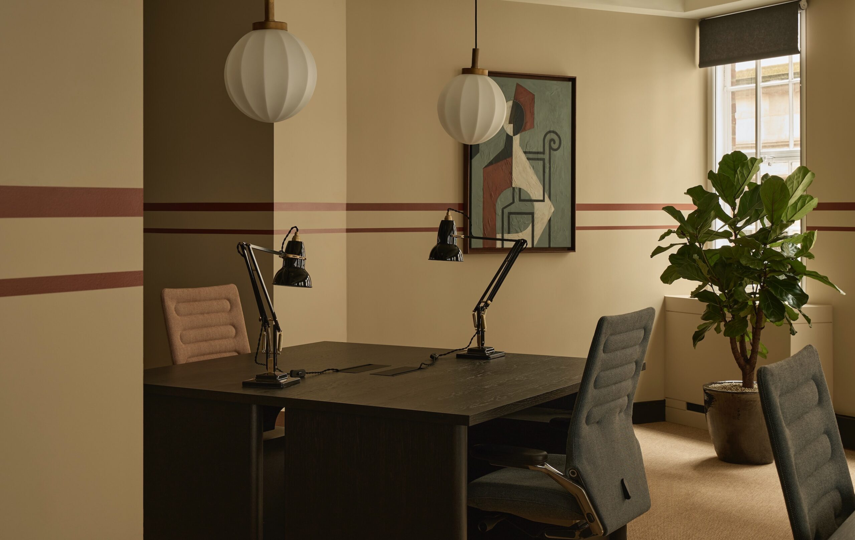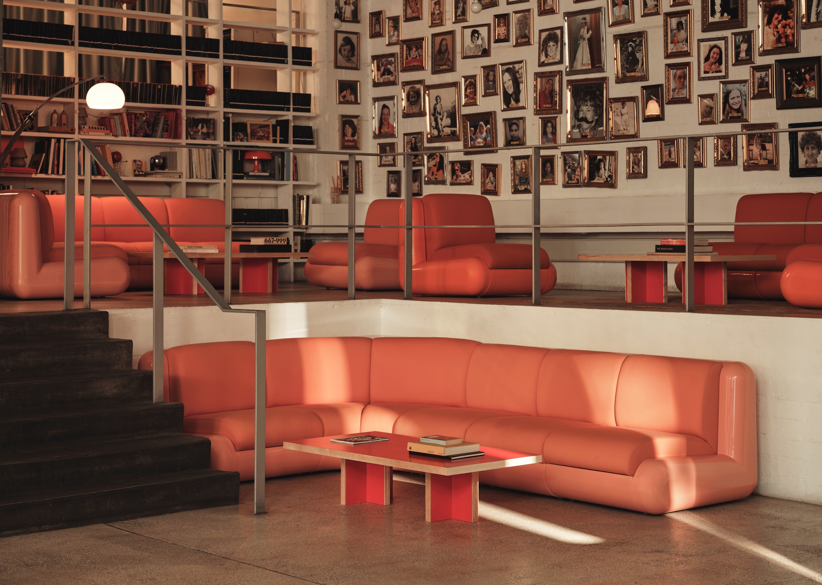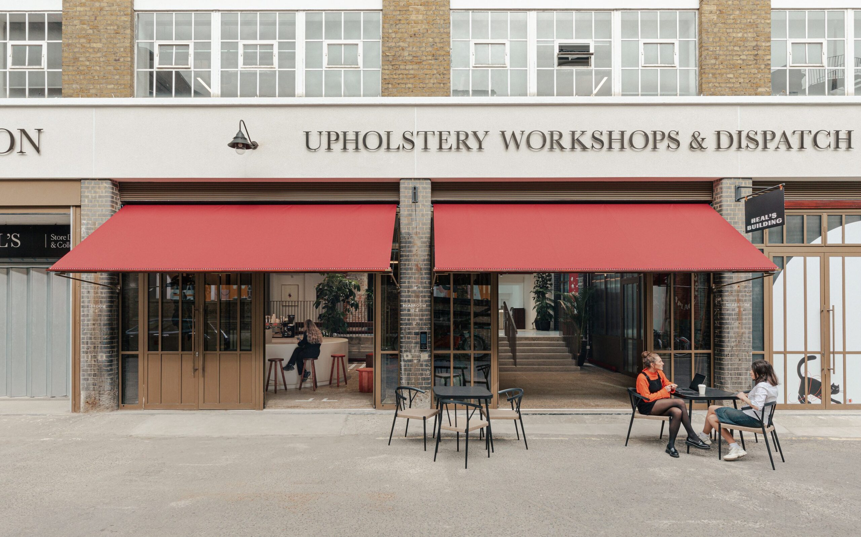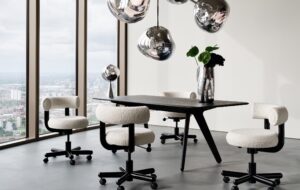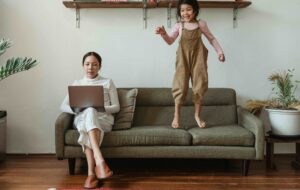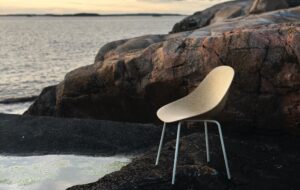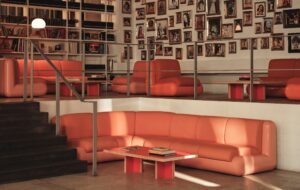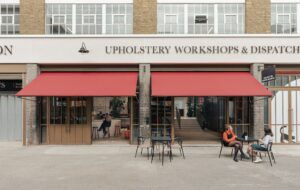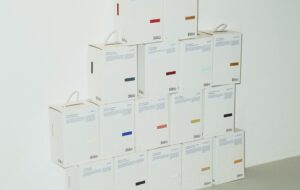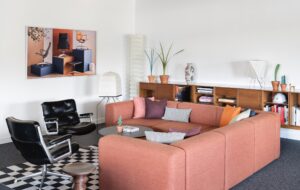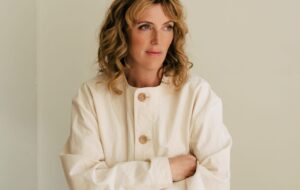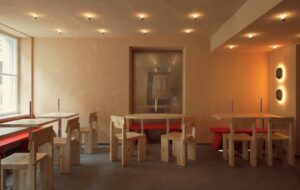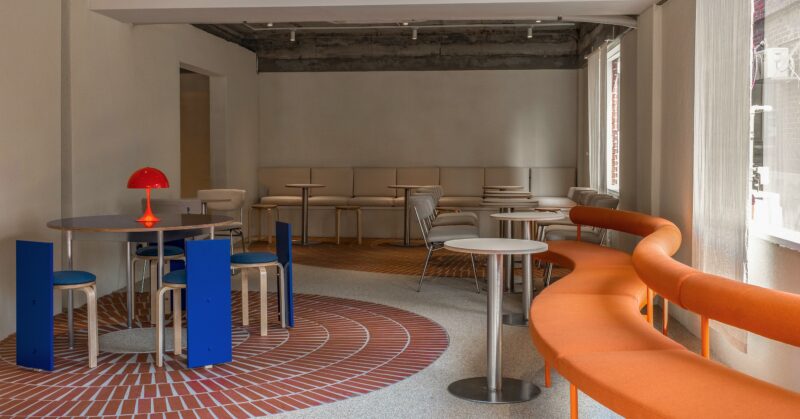
Set on the ground floor of a former residential building, Norrri Café has been carved out by designers atelier ah in patterns borrowed from a brick tower and a playground
Uncheon-dong is the Korean phrase for cloud and water. “It means a place where many people gather and live comfortably, a village that flourishes like a cloud,” explains interior designer Bae Min-cheol of atelier ah, which he founded in 2023. In contrast to South Korea’s typical urban neighbourhoods that are filled with apartment blocks, Uncheon-dong in Cheongju, a city of some 800,000 residents, has long been a ‘village’ centred around single-family homes.
It is here that atelier ah has designed a 143 sq m utilitarian-chic café next to a children’s play area. The firm was commissioned to convert the ground floor of a single-family home, which had already been remodelled and used as a commercial space. “Initially, we requested structural drawings during the preliminary survey of the building, but it had been built in the 1980s and was so old that only hand-drawn sketches were available,” says Bae Min-cheol, of atelier ah, which he founded in 2023.
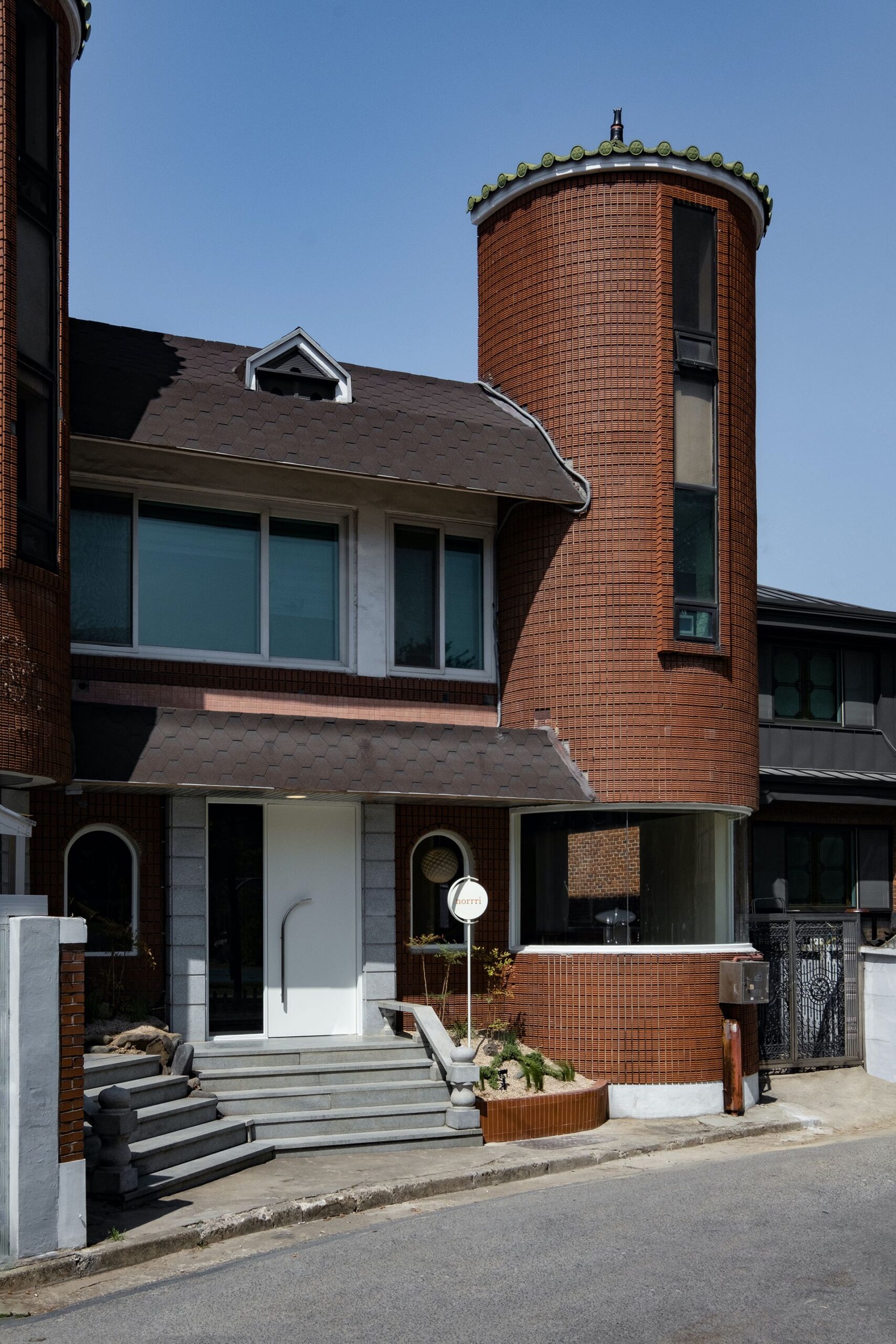
Typically, old buildings in South Korea are pulled down and replaced, making one that is still standing from 40 years ago a period piece. This one, with its two storeys, a tall circular tower clad in red tiles on one side, and grey concrete steps leading up to white front door, has somehow made it. Bae’s aim with the design of Café Norrri was to create a space for anyone and everyone. “I wanted it to look like one space without any boundaries, with the playground outside the window. I wanted it to be a space for everyone, like a playground where everyone can rest comfortably.”
He and his two colleagues set out to preserve the existing materials and forms of the house while introducing new design features. Although the front area has curved windows, inside the space was rectangular. So, atelier ah added curved interior walls to complement the windows. Long terracotta brick tiles and sand-like epoxy gravel were selected as flooring materials, in reference to the building’s burgundy brick exterior and the playground respectively.
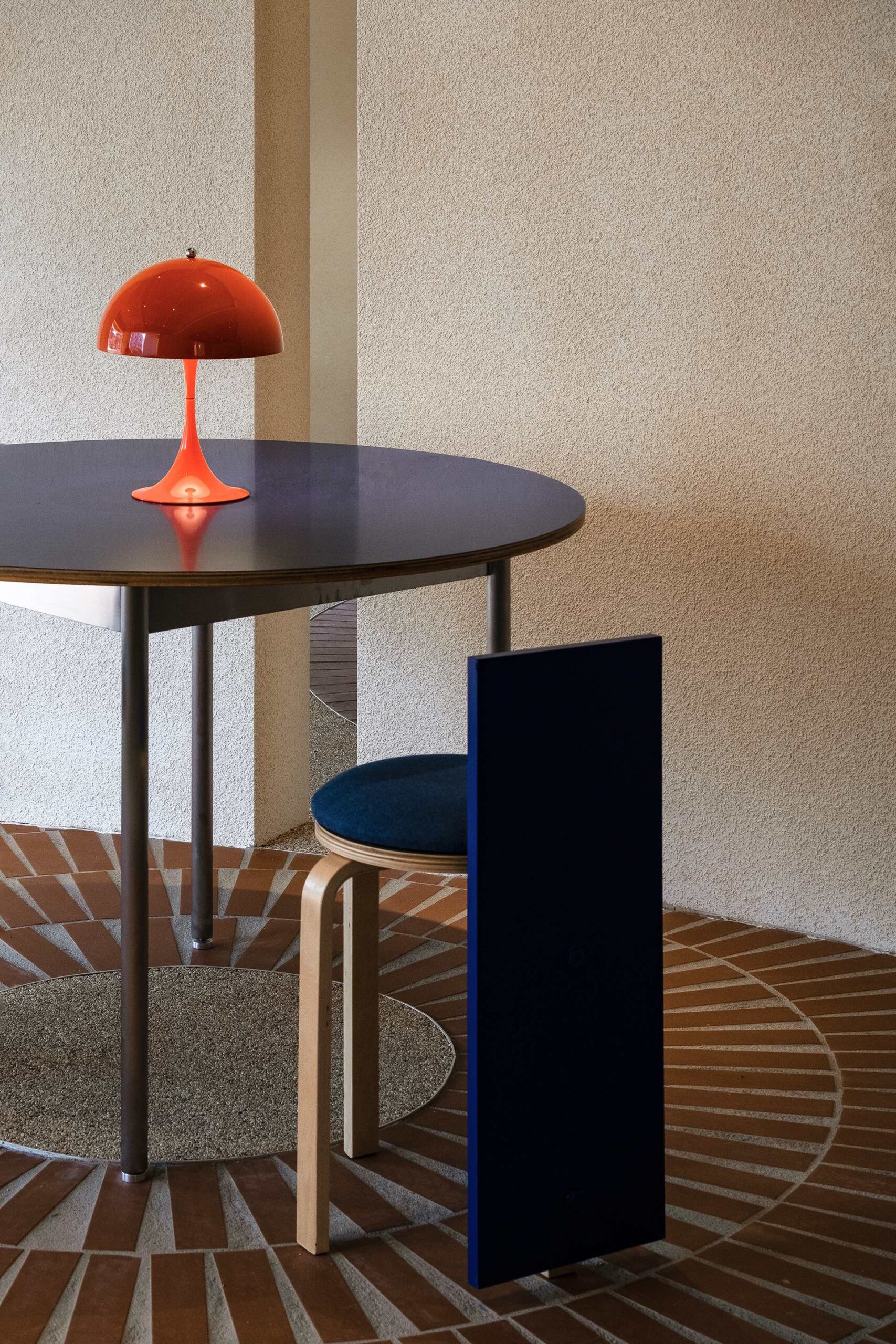
Juggyu Park of atelier ah explains the thinking behind the floor-tile patterns, which repeat around the space and continue under the tables and seating. “The sight of children running in circles around the playground led to the idea of curved and circular shapes.” Park was particularly taken by views of two bright blue arches suspending swings and a pink spiral staircase leading up to a yellow tubular slide, which can be seen through a big window at the rear of the cafe.
This notion of a sweeping design for the café was also picked up in the seating, particularly the curvaceous orange banquette, which atelier ah designed. They then complemented it with primary colours and simple shapes, including a round blue table and domed Panthella Portable Table Lamps from Louis Poulsen. The blue chairs were fashioned by adding a solid rectangular back to blue stools. The white food counter likewise has a curved end, which continues the theme.
The ceilings were intentionally left exposed as, says atelier ah’s Sehyun Shin, “I thought they would go well with the playground concept.” In the play area adjacent to this new interior space, Café Norrri’s curves are no doubt being recreated by the swerving, swirling infant guests.
Images by Kwon Byungguk

