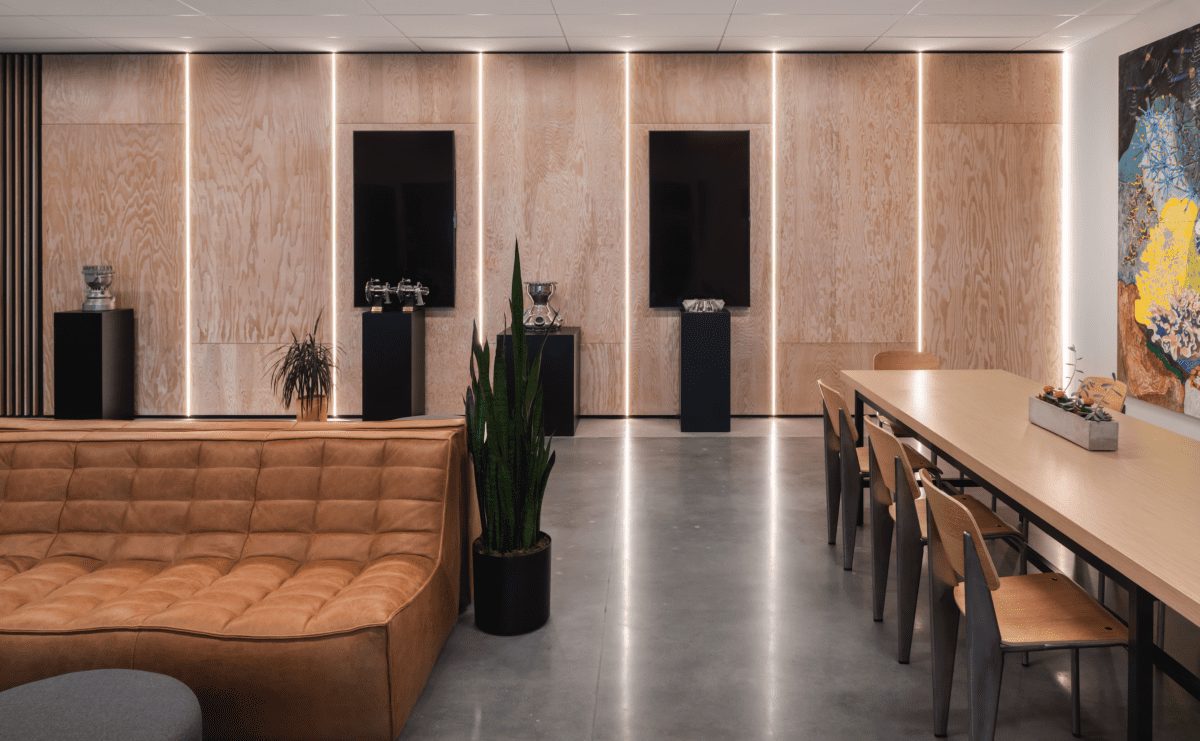
The pioneering American aerospace company gets a new HQ in Long Beach, California, that reflects its core values of wonder, audacity, relentlessness, and humanity
When designing a new headquarters for Relativity Space – the Californian company developing a new approach to designing, printing and flying rockets – Nwankpa Design was tasked with creating a space that was just as inspiring and revolutionary as the aerospace disrupter’s work.
“The goal was to create a dynamic office for the employee experience, as well as a narrative journey for investors that embodies the core values of Relativity Space,” explains Susan Nwankpa, founder of Nwankpa Design. “We wanted to bring in nature so that the space didn’t feel too cold, and used that contrast along with pattern and texture to create something inspiring.”
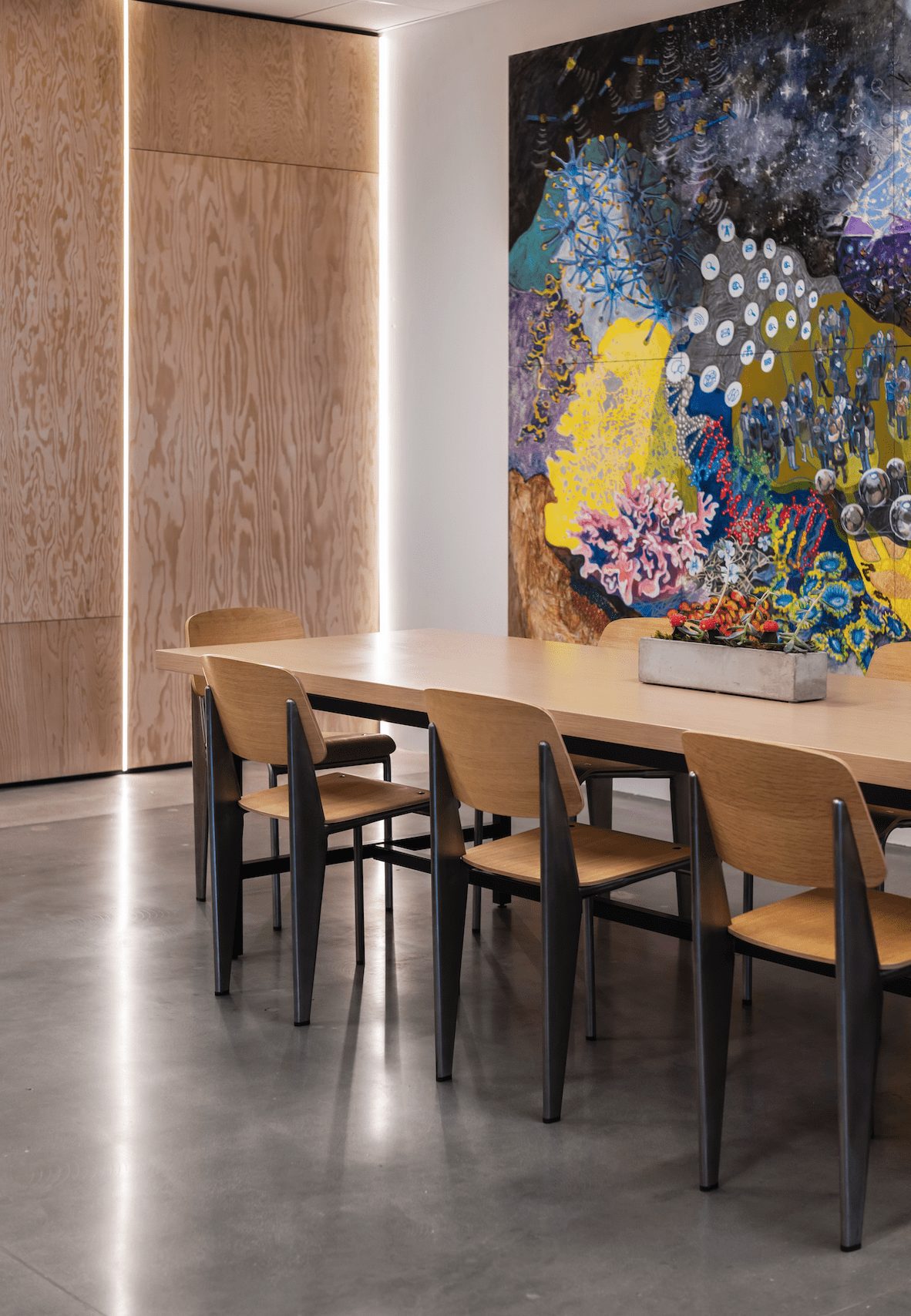
The headquarters is located in an enormous, 19,600-square-foot office park warehouse in Long Beach, California. The sprawling space facilitates the ambitious work that the company engages in, and is broken down into two parts: a 16,300-square-foot lobby and two-story office remodel, alongside a 3,300-square-foot cafe and break area on the factory floor.
The new fit-out embraces the monumental scale of the warehouse, but creates more intimate spaces throughout. The cafe, for example, is wrapped in large plywood walls with moveable pony walls topped with verdant greenery. The lowered lighting canopy adjusts the vertical scale of the space, enhancing the clarity of the zoning.
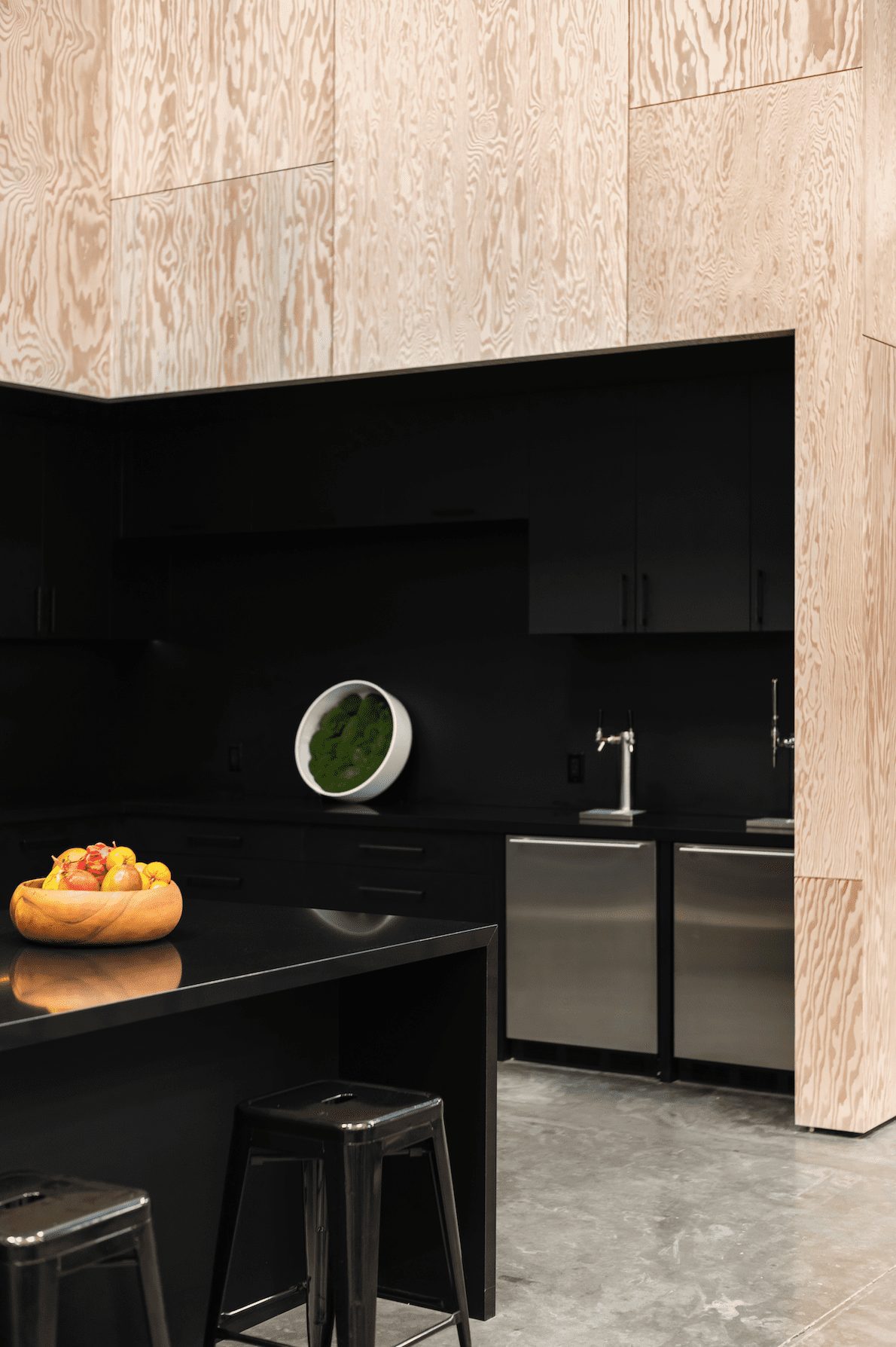
“I really like what we accomplished in the cafe,” says Nwankpa. “We wanted to create something monumental, but also make it accessible and functional for the people that use it on a daily basis.”
This kind of effortless impact is something of a signature for Nwankpa Design – and it’s particularly evident in the experience created in the double-height lobby. Described by Nwankpa Gillespie as inspiring “a sense of awe”, it immediately immerses visitors in the world of Relativity Space and is inspired by the company’s core values of wonder, audacity, relentlessness, and humanity.
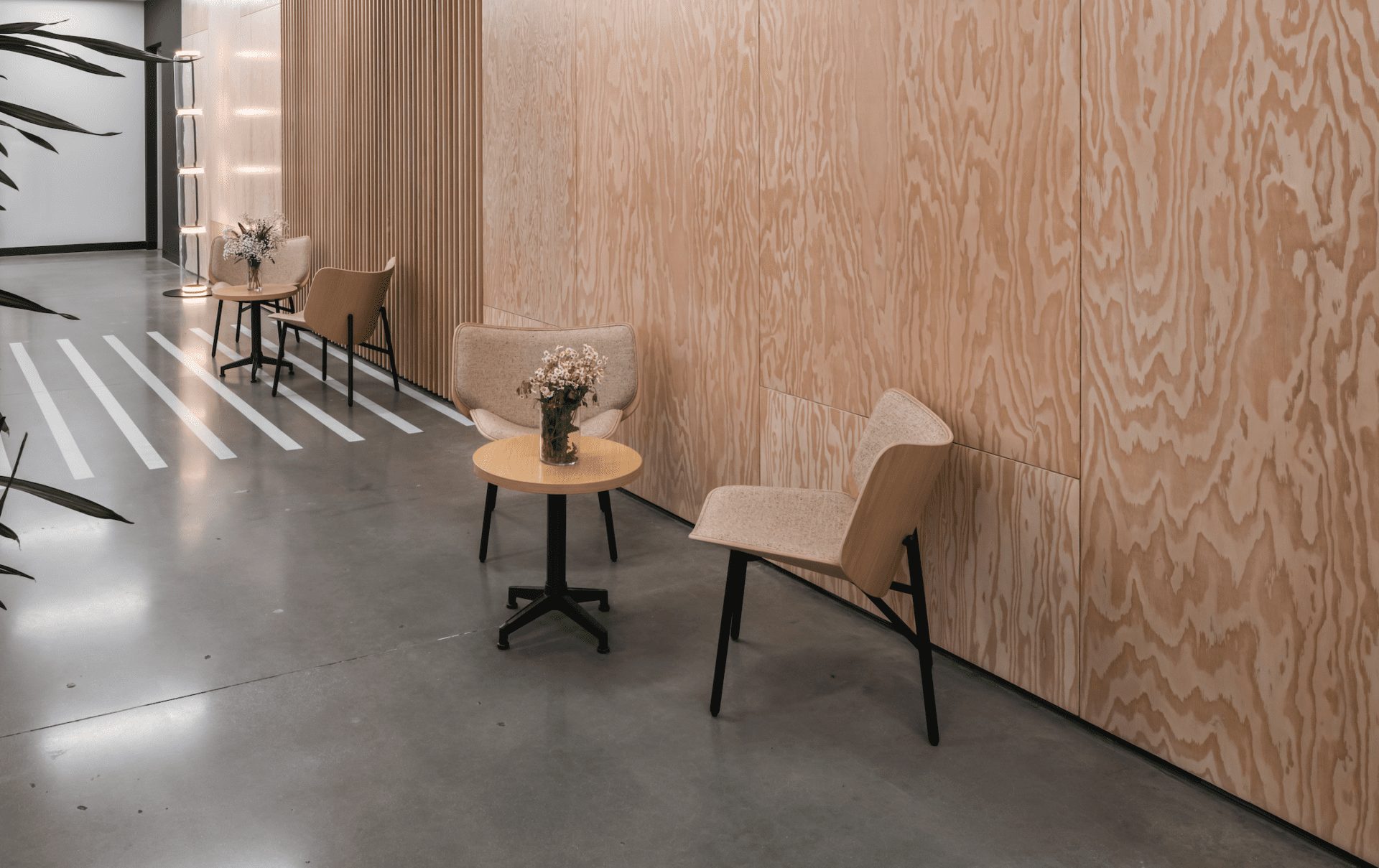
Curvaceous, organic forms are juxtaposed with hard edges to create a dynamic visual language, which is complemented by natural materials – including timber panelled walls punctuated by bold circular wall planters. This kind of biophilic approach continues into the workspace, which is framed by generous planting.
“We were very intentional about balancing the dramatic and clean lines with the warm and natural,” says Nwankpa. “So, we used a lot of wood and soft upholstery where we could and introduced a lot of planting to soften all of the edges.”
The workspace itself is shaped by a gentle rhythm of different work settings, break-out spaces, and meeting rooms that accommodate various working styles. “We wanted to make sure the scale and textures of spaces changed, so that the environment could suit employee needs,” explains Nwankpa.
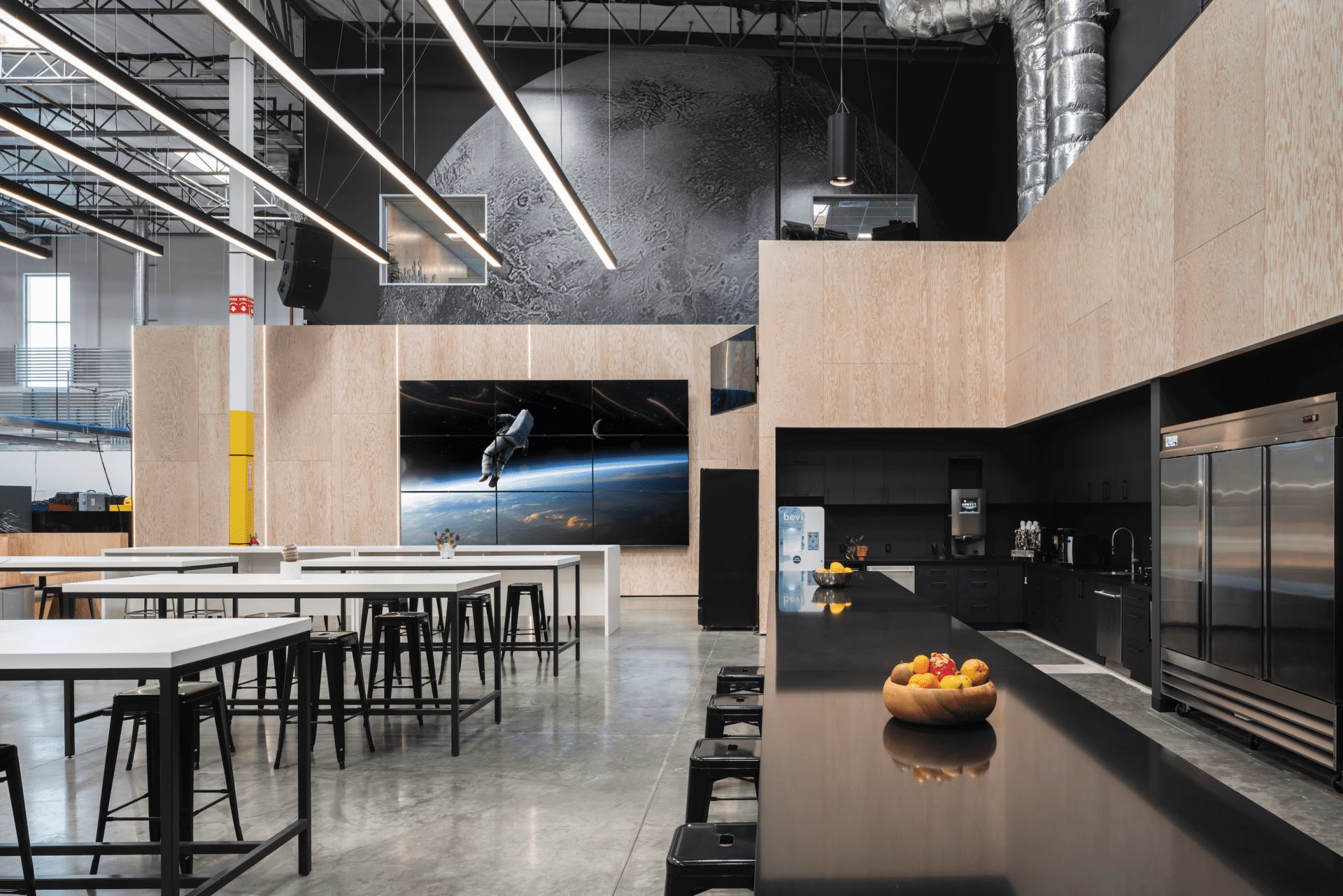
One of the biggest challenges of the project was the restrictions imposed by lockdowns. The design team had to collaborate closely with the client over Zoom to create a clear brief from the outset, despite not being able to meet in person.
“The success of our collaboration is really rooted in the clarity of their company vision and commitment to their goals,” says Nwankpa. “We were able to get to the heart of who they are quickly and that shaped our design process. It not only made delivery during lockdown efficient, but it also helped us design in a way that truly embodies their values.”
Images by Here And Now Agency
Read more: This New York office shows how to design for health and wellbeing in the workplace



















