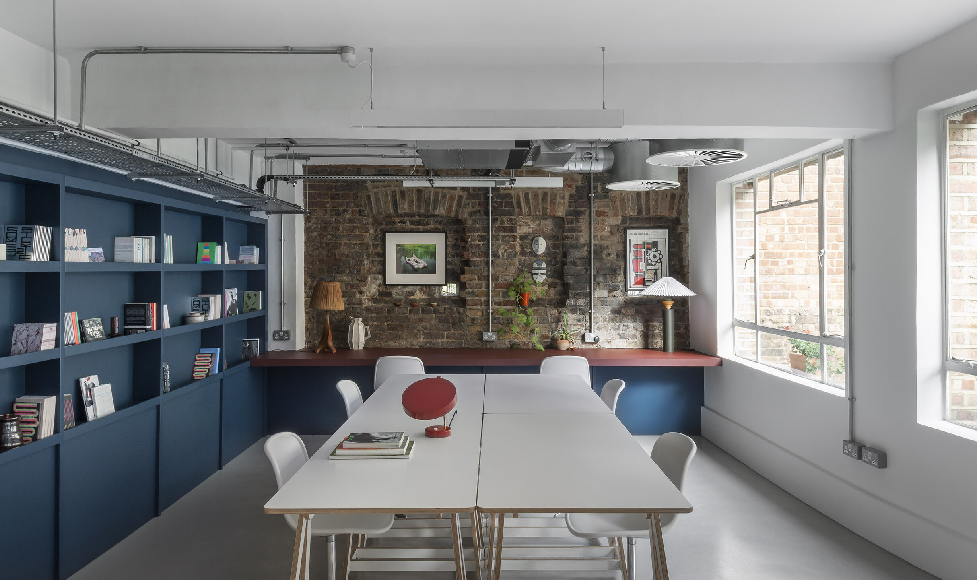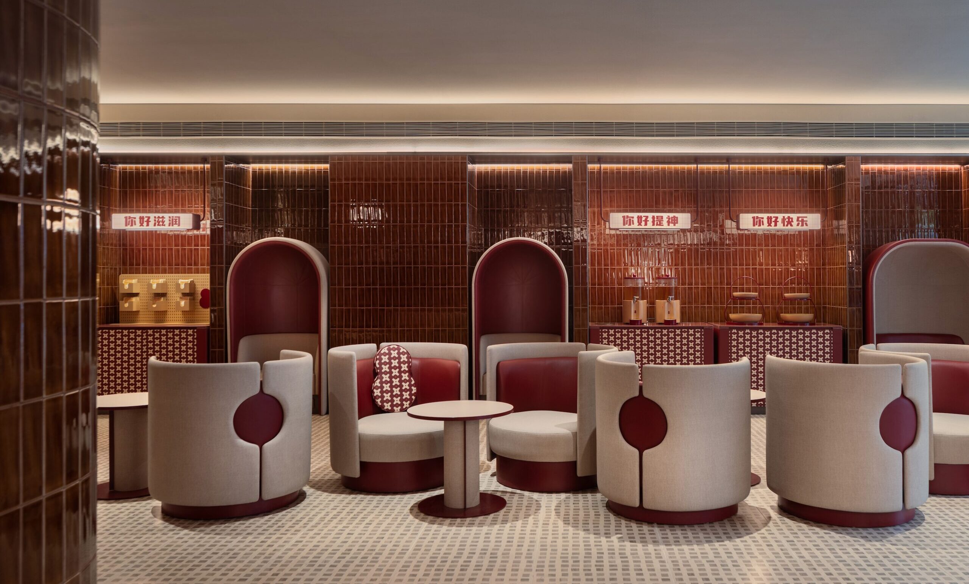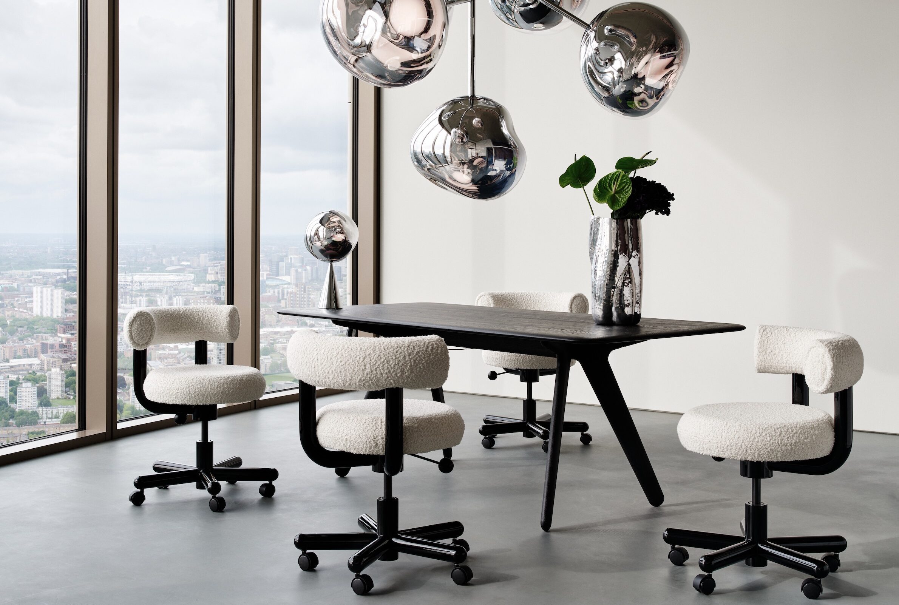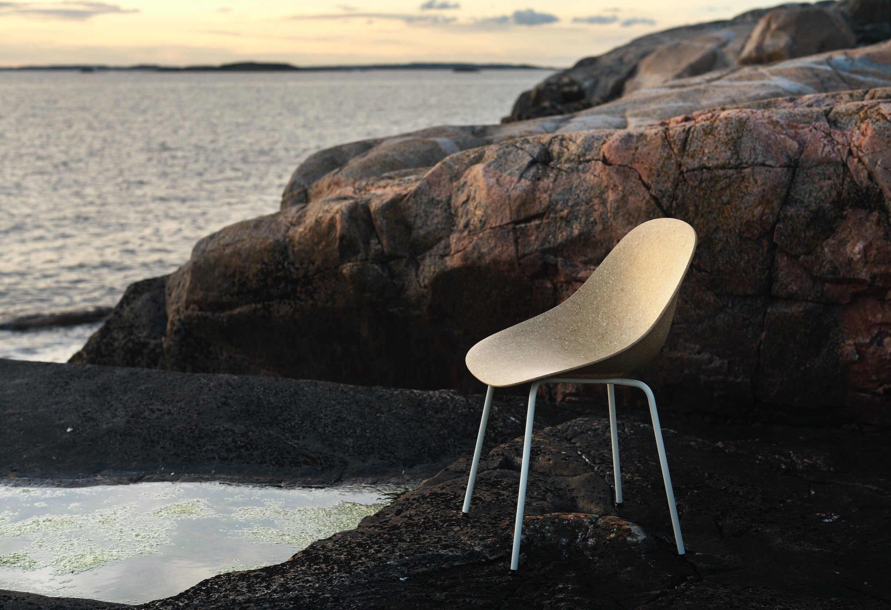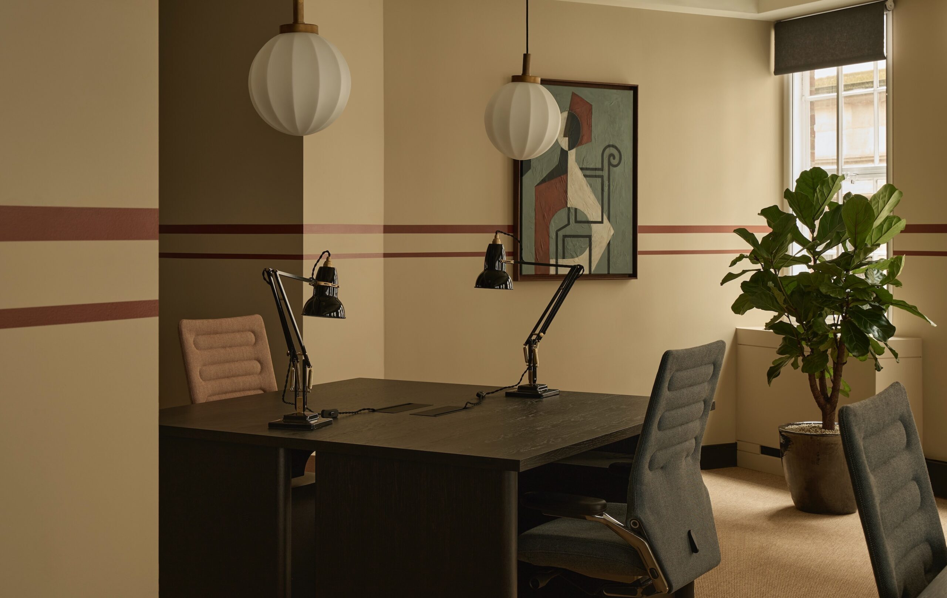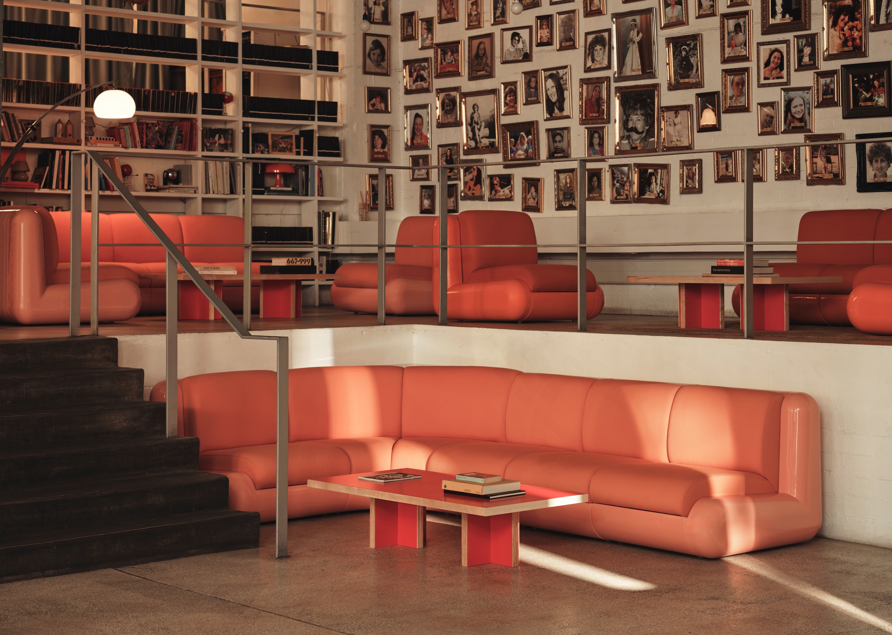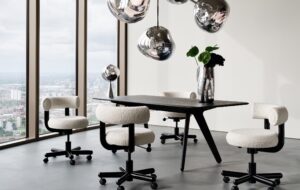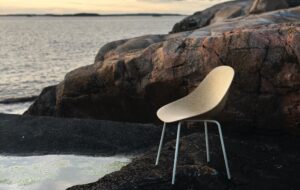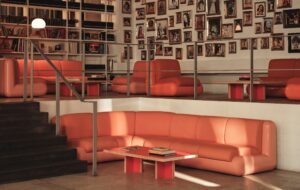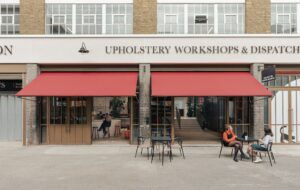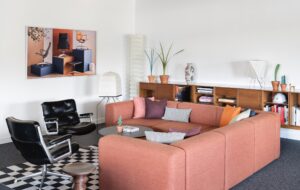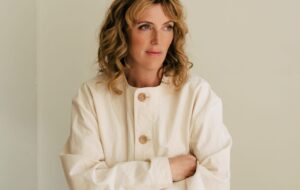
The storied area of King’s Cross in London continues to undergo rapid change and development as it solidifies its reputation as a new creative district for work and education, as well as retail, leisure and living.
To this mix has recently been added Rolling Stock Yard, a project from London-based practice Squire & Partners, comprising 5,340 sq m of workspace for creative small-to-medium-sized businesses.
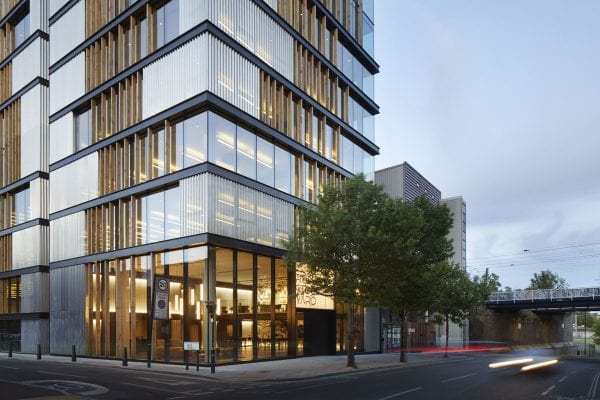
Situated overlooking the main thoroughfare of York Way on the northern edge of the area, the nine-storey building references local industrial and transport heritage through its design at the same time as signalling the evolution of contemporary creative industry.
Imagined as an adaptable collection of workspaces capable of responding to the needs of growing companies, Rolling Stock Yard contains units ranging in size from 150 to 680 sq m. The majority of workspace floors have already been signed, and when tenants start to move in this autumn they will have access to the building’s shared facilities including cycle storage, showers, lockers and the Rolling Stock Café.
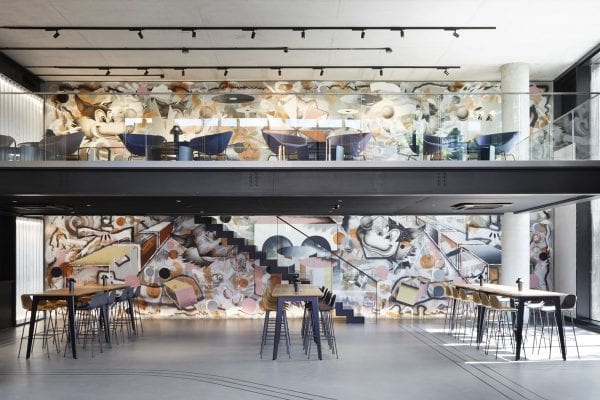
Externally, the building façade is defined by a series of sturdy black steel beam horizontals balanced by vertical solid oak sleepers and corrugated, perforated metal screens in front of floor-to-ceiling glazing.
Internally, the material palette comprises exposed concrete, blackened steel, perforated aluminium and timber to continue the industrial aesthetic. The double-height ground level – which includes a waiting area, reception and café as well as informal workspaces and seating areas – has a pale-grey, poured resin floor, animated by inlaid train track-like patterns which define circulation routes and facilitate wayfinding.
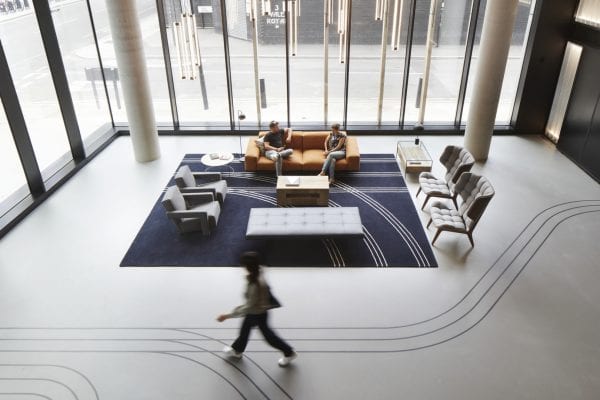
Suspended filament lighting elements hang vertically at assorted heights and a folding metal stair connects to a mezzanine level.
On one wall, a 12m x 6m commissioned mural by London artist Barry Reigate injects colour and playfulness into the entrance space. The site-specific work combines cartoon imagery and graffiti with geometric shapes and cultural references to the King’s Cross area.
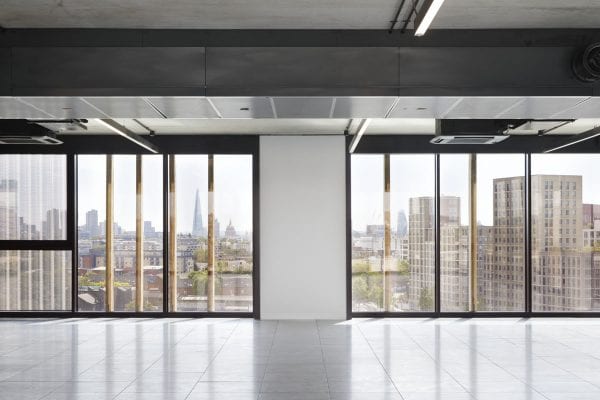
On the floors above, office spaces benefit from natural light on three sides. The uppermost level, which comes with its own outside terrace, receives natural light from all four sides. The project’s minimal, industrial material palette continues with exposed concrete ceilings and perforated metal screens.
Up on the roof, 300 sq m of space has been planted with wildflowers and grasses that support local biodiversity. The building also boasts 200 solar panels to provide a sustainable source of energy.
All photography by Jack Hobhouse

