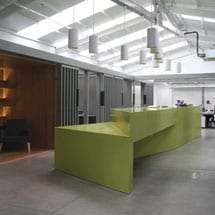

The work of Belfast-based Hackett Hall McKnight does a lot to answer the question of whether great architecture is happening in the far corners of the UK. Having beat stiff London competition for the coveted Young Architect of the Year Award (YAYA), HHM is another reminder that exceptional work is done by architects based outside of London. In fact, one could say that, in terms of architecture, HHM has put Northern Ireland (and Belfast in particular) on the map.
The firm, comprised of original partners Mark Hackett and Alastair Hall, plus lan McKnight (who joined early last year), has steadily built up a portfolio of noteworthy projects since it opened its doors in 2003. Their scheme for the offices of Slater Design in Holywood, County Down is an example of the considered process they bring to each job.
“They produce work of real, enduring quality,” said Amanda Baillieu, editor of Building Design, when announcing the YAYA result. “They take infinite care with materials. They are serious, old-fashioned architects who want to make great buildings.”
For Slater, HHM transformed the back section of a basic industrial shed into an attractive, workable space for a 15-person team. A different architect had already done much of the building, but the main work area gave too much light from the ceiling and wasn’t being used effectively – employees were sitting around the periphery of a an enormous, vacuous space.
“They couldn’t feel comfortable with the size of it – it didn’t give structure to their organisation,” says Mark Hackett. “We worked with them on quite a few strategies but ended up with the idea that each team liked the ability to sit and concentrate at their own desk. Still, though, they wanted to feel connected.” In other words, there needed to be a degree of enclosure and privacy, while still lending the feeling of an open plan studio.
The solution was to create a cloister type structure with individual work cells around a central ‘courtyard’ hub. The structure, made of slatted timber screens, gives semi-privacy, helps with acoustics and lessens the glare from skylights in the pitched roof. “It’s a bit like a pergola,” says Hackett. It’s a building within a building, he adds, but not so closed off that it affects cohesive working: “The reality is that when you are sitting at your desk you feel quite connected to everybody.”
In the central area, a sculptural green Corian desk provides a place where Slater employees can gather to discuss ideas or stand and have coffee together. “The object”, as Hackett calls it, was carefully designed to accommodate the way Slater works. It has two levels, built-in storage and acts as a kind of impromptu meeting space for the team and a place to socialise. “We’re not interested in doing abstract things for the sake of it. So while it may look abstract, it has been dissected at every level and every step of the way.”
But HHM like to explore ideas and there are quite a few of them packed into this one piece of furniture. Hackett explains that it mimics some modern sculpture, like Rachel Whiteread, and that the angles are meant to fight against the straight lines of the cloister. “It responds in how you approach it or circulate it. The angles make wider spaces,” he says. “We liked that it was monolithic, almost like it had been poured. We like Louis Khan’s architecture, and it harps back to one of his ideas that the most flexible buildings are actually the most solid ones.”
A ‘reading room’ with backlit oak panelling and soft seating (another reference to cloisters and monks, who also had special reading rooms) and a ‘lay out’ room with a meeting table are nestled within the slatted structure.
Originally the client wanted employees to work around a giant table, but Hackett believes this design works better for them. “When we arrived, they all sat around the wall and didn’t really use the middle. In a way, we formalised that work pattern and introduced ‘the object’ as a way to gather people together – we negotiated how they work so that everybody felt that they were taken care of.”
Now, with all industry eyes on them – the pressure is mounting for HHM to continue to prove that a small practice from Belfast can play with the big boys.
“We all take for granted that young architectural firms can flourish and get work but in reality it doesn’t happen nearly so easily,” says Amanda Baillieu about the team. “Northern Ireland is still a bit behind the rest of the UK in terms of brave commissioning and it’s refreshing to see a practice outside of London that is winning great projects.”
Hackett agrees that being in Belfast has its pros and cons. “It’s a different context here – design and architecture, and taking time over things, isn’t something that has been a priority for many decades. But we managed to get work because we set up at a good economic time and because we built a reputation. In a way, being in a small place made that easier.”



















