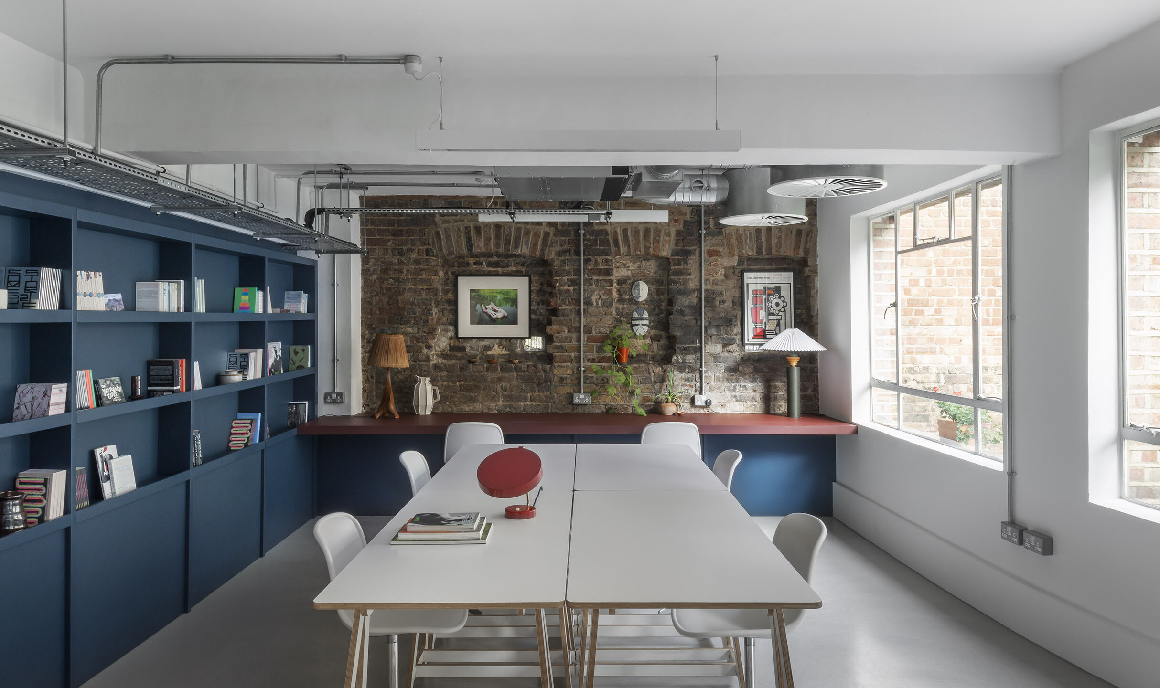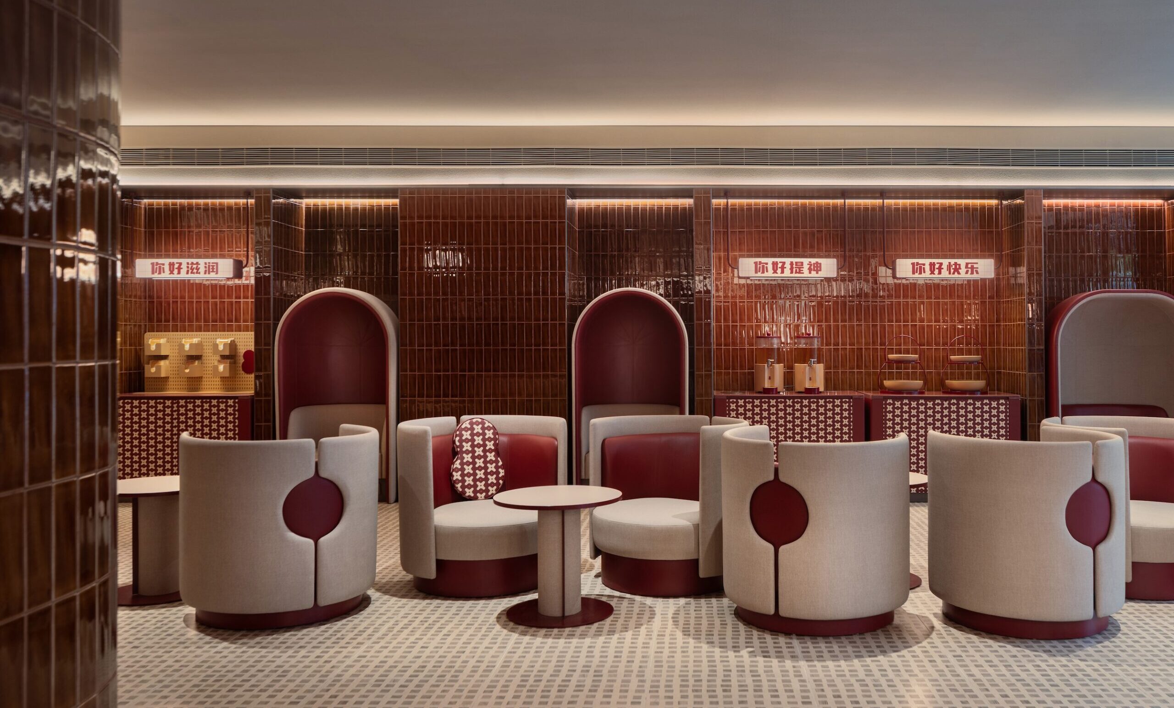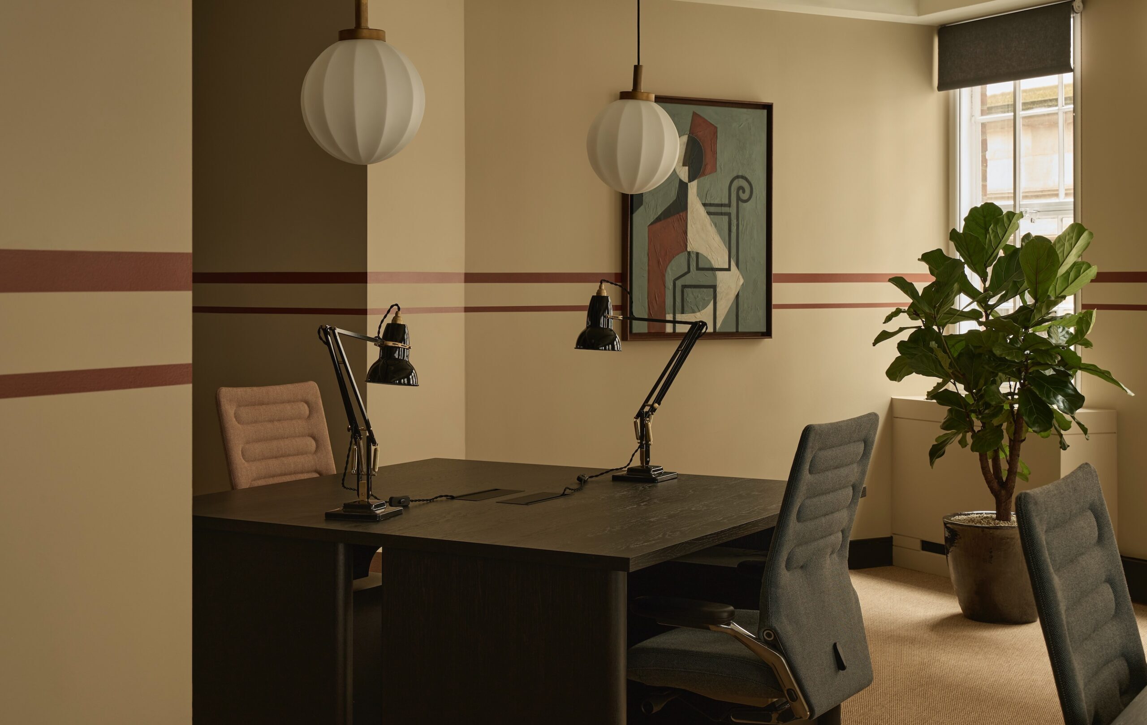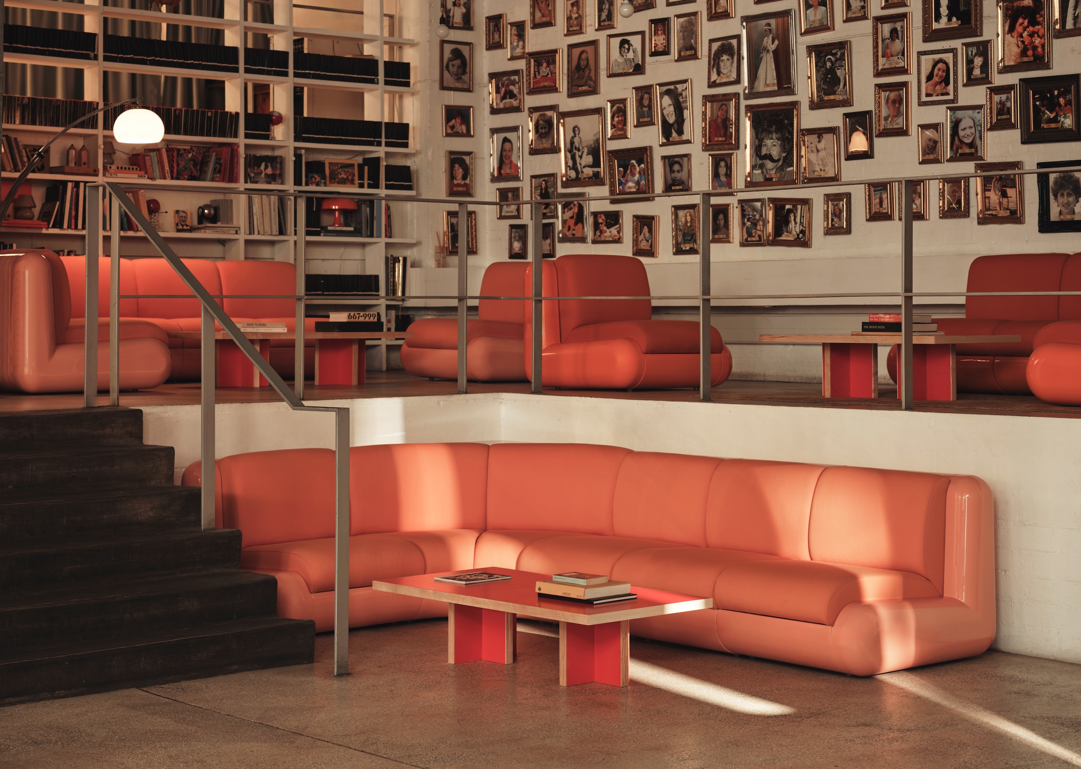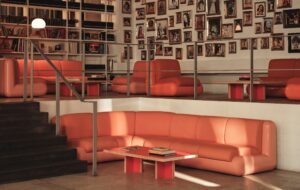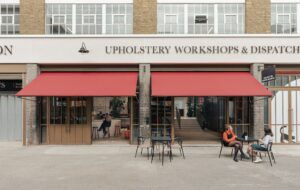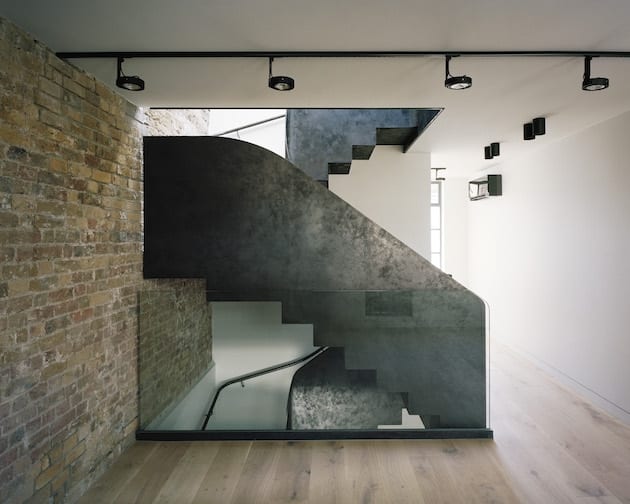 |||
|||
Finsbury-based architects Tasou Associates, who have a strong record in sensitively repurposing London’s historic built envrionment, has refurbished 9 Jeffrey’s Place: a mid-19th century building in a Camden conservation area.
 The structure was built in the 1850s as a warehouse. Photograph: Rory Gardiner.
The structure was built in the 1850s as a warehouse. Photograph: Rory Gardiner.
The two-storey brick building, originally used as a warehouse, dates from 1850. As originally built, it had a paucity of windows, and consequently little natural light — an issue compounded by its tight position next to a taller red brick structure.
To open the building up, Tasou received permission to add a roof extension with a skylight, allowing light to flood into the entire building and instilling a feeling of openness. Subtly rising above the original brick facade, this upper floor contains a private office with views of the surrounding treetops.
 A new upper-floor, subtly concealed above the historic brick facade, has a skylight that allows natural night to enter the entire structure. Photograph: Rory Gardiner.
A new upper-floor, subtly concealed above the historic brick facade, has a skylight that allows natural night to enter the entire structure. Photograph: Rory Gardiner.
Across the former warehouse, Tasou’s design has radically rationalised both new and existing space. There are no corridors. All three stories are connected by a monumental folded steel staircase, whose bold industrial aesthetic dominates the interior while dividing public front and private back areas.
 Tasou has fronted the building with timber shutters, in an echo of its original stable doors. Photograph: Rory Gardiner
Tasou has fronted the building with timber shutters, in an echo of its original stable doors. Photograph: Rory Gardiner
Along one side of the interior, an exposed brick wall signals 19th century origins and turns the patchwork structure into a design feature. The brick’s rawness is counterpoised by repeated use of warm, smooth wood, for floors and cabinets. On the ground floor facade, timber shuttering control light while evoking the building’s original stable-style frontage.
“9 Jeffrey’s Place,’ says Tom Tasou, one of the studio’s two directors, “is a great example of our ability to work within a constrained site to breathe new life into a traditional building. We’re delighted with the end result, as is our client.” The former warehouse is occupied by BTU Group, an engineering firm specialising in the design, installation and repair of boilers.
Dating from the 1850s, the building is part of a protected conservation area.

